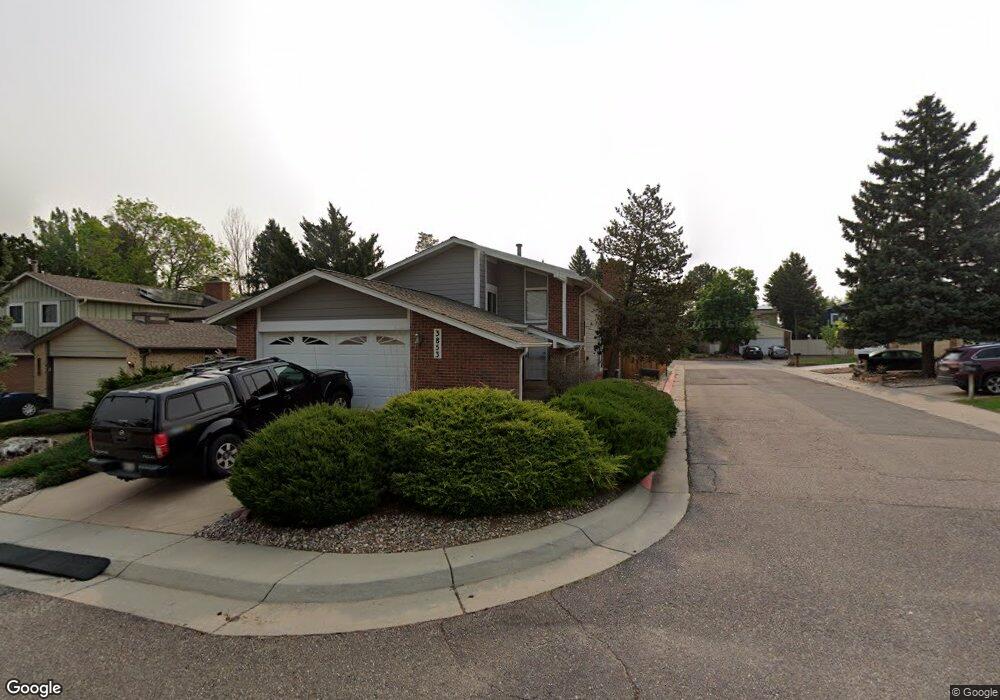3853 S Atchison Way Aurora, CO 80014
Meadow Hills NeighborhoodEstimated Value: $459,000 - $494,000
2
Beds
3
Baths
1,727
Sq Ft
$280/Sq Ft
Est. Value
About This Home
This home is located at 3853 S Atchison Way, Aurora, CO 80014 and is currently estimated at $482,849, approximately $279 per square foot. 3853 S Atchison Way is a home located in Arapahoe County with nearby schools including Polton Community Elementary School, Prairie Middle School, and Overland High School.
Ownership History
Date
Name
Owned For
Owner Type
Purchase Details
Closed on
May 11, 2021
Sold by
Miles Cameron C
Bought by
Berryman Cherease R
Current Estimated Value
Home Financials for this Owner
Home Financials are based on the most recent Mortgage that was taken out on this home.
Original Mortgage
$414,356
Outstanding Balance
$375,510
Interest Rate
3.1%
Mortgage Type
FHA
Estimated Equity
$107,339
Purchase Details
Closed on
Mar 30, 2017
Sold by
Woltkamp Amanda M
Bought by
Miles Cameron C
Home Financials for this Owner
Home Financials are based on the most recent Mortgage that was taken out on this home.
Original Mortgage
$304,385
Interest Rate
4.5%
Mortgage Type
FHA
Purchase Details
Closed on
Jan 1, 2015
Sold by
Woltkamp Thomas L and Estate Of Linda Rae Woltkamp
Bought by
Woltkamp Amanda M
Home Financials for this Owner
Home Financials are based on the most recent Mortgage that was taken out on this home.
Original Mortgage
$166,250
Interest Rate
4.01%
Mortgage Type
New Conventional
Purchase Details
Closed on
Aug 28, 1986
Sold by
Conversion Arapco
Bought by
Woltkamp Linda Rae
Purchase Details
Closed on
Nov 1, 1979
Sold by
Conversion Arapco
Bought by
Conversion Arapco
Purchase Details
Closed on
Jul 4, 1776
Bought by
Conversion Arapco
Create a Home Valuation Report for This Property
The Home Valuation Report is an in-depth analysis detailing your home's value as well as a comparison with similar homes in the area
Home Values in the Area
Average Home Value in this Area
Purchase History
| Date | Buyer | Sale Price | Title Company |
|---|---|---|---|
| Berryman Cherease R | $439,000 | First American Title | |
| Miles Cameron C | $312,500 | Colorado Escrow & Title | |
| Woltkamp Amanda M | $175,000 | None Available | |
| Woltkamp Linda Rae | -- | -- | |
| Conversion Arapco | -- | -- | |
| Conversion Arapco | -- | -- |
Source: Public Records
Mortgage History
| Date | Status | Borrower | Loan Amount |
|---|---|---|---|
| Open | Berryman Cherease R | $414,356 | |
| Previous Owner | Miles Cameron C | $304,385 | |
| Previous Owner | Woltkamp Amanda M | $166,250 |
Source: Public Records
Tax History Compared to Growth
Tax History
| Year | Tax Paid | Tax Assessment Tax Assessment Total Assessment is a certain percentage of the fair market value that is determined by local assessors to be the total taxable value of land and additions on the property. | Land | Improvement |
|---|---|---|---|---|
| 2024 | $2,974 | $33,004 | -- | -- |
| 2023 | $2,974 | $33,004 | $0 | $0 |
| 2022 | $2,278 | $23,429 | $0 | $0 |
| 2021 | $2,305 | $23,429 | $0 | $0 |
| 2020 | $2,378 | $24,625 | $0 | $0 |
| 2019 | $2,327 | $24,625 | $0 | $0 |
| 2018 | $2,077 | $19,908 | $0 | $0 |
| 2017 | $2,039 | $19,908 | $0 | $0 |
| 2016 | $1,843 | $16,358 | $0 | $0 |
| 2015 | $1,793 | $16,358 | $0 | $0 |
| 2014 | $1,461 | $10,730 | $0 | $0 |
| 2013 | -- | $13,000 | $0 | $0 |
Source: Public Records
Map
Nearby Homes
- 3825 S Atchison Way
- 3807 S Atchison Way
- 4046 S Abilene Cir Unit B
- 4052 S Abilene Cir Unit C
- 4074 S Atchison Way Unit 101
- 4070 S Atchison Way Unit 101
- 4068 S Atchison Way Unit 202
- 4068 S Atchison Way Unit 101
- 4062 S Atchison Way Unit 101
- 4066 S Atchison Way Unit 102
- 4066 S Atchison Way Unit 101
- 4066 S Atchison Way Unit 301
- 13950 E Oxford Place Unit A210
- 13950 E Oxford Place Unit B206
- 13950 E Oxford Place Unit B204
- 4034 S Atchison Way
- 13792 E Lehigh Ave Unit F
- 13792 E Lehigh Ave Unit E
- 13762 E Lehigh Ave Unit B
- 4076 S Carson St Unit H
- 3855 S Atchison Way
- 3857 S Atchison Way
- 3851 S Atchison Way
- 3835 S Atchison Way
- 3833 S Atchison Way
- 3821 S Atchison Way
- 3837 S Atchison Way
- 3831 S Atchison Way
- 3861 S Atchison Way
- 3839 S Atchison Way
- 3823 S Atchison Way
- 3827 S Atchison Way
- 3859 S Atchison Way
- 3865 S Atchison Way
- 3849 S Atchison Way
- 3825 R S Atchison Way
- 3847 S Atchison Way
- 3845 S Atchison Way
- 3829 S Atchison Way
- 3843 S Atchison Way
