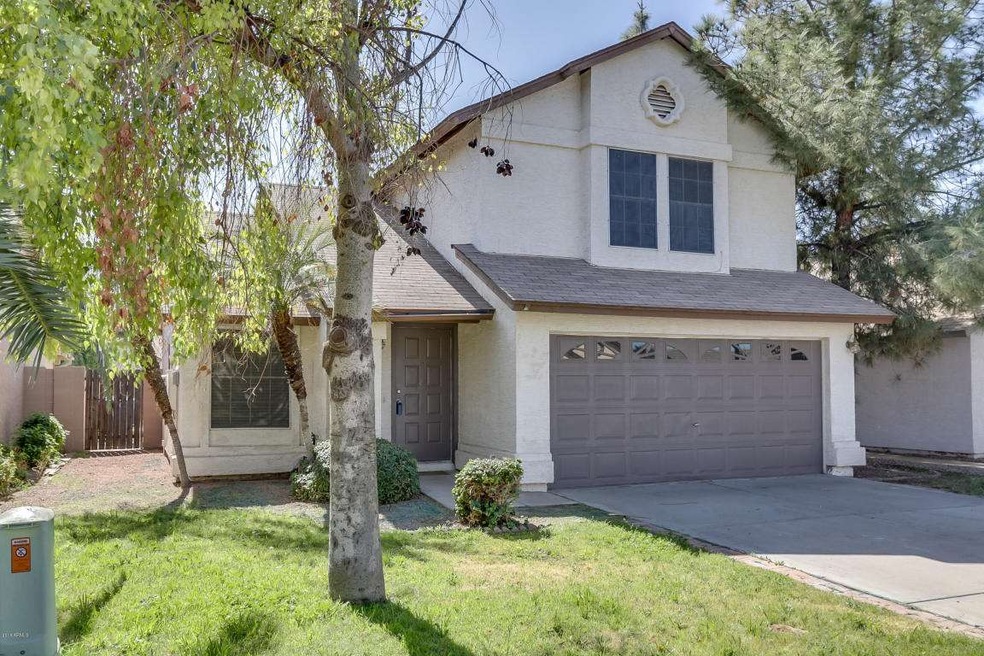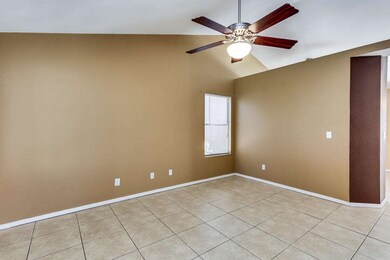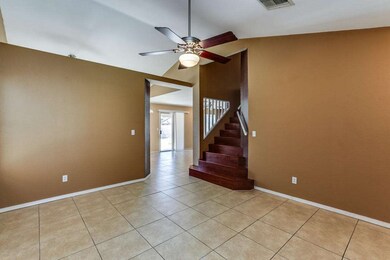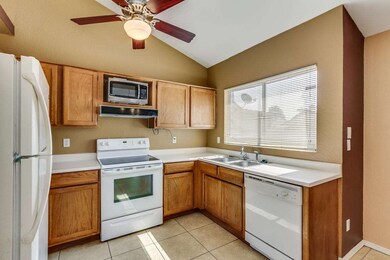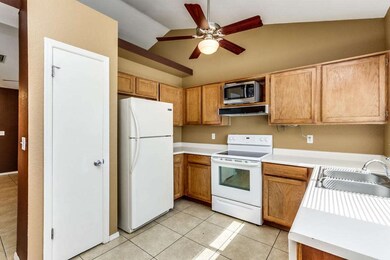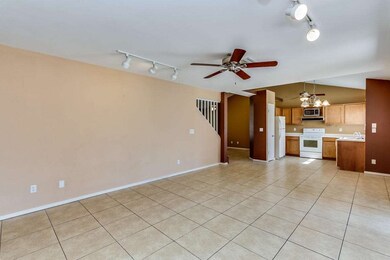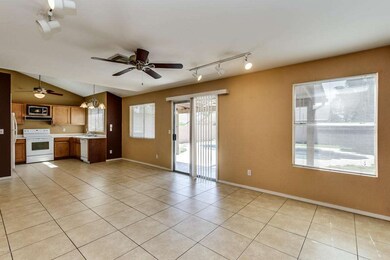
3853 W Elgin St Chandler, AZ 85226
West Chandler NeighborhoodHighlights
- Private Pool
- Vaulted Ceiling
- Private Yard
- Kyrene Traditional Academy Rated A-
- Wood Flooring
- Covered Patio or Porch
About This Home
As of August 2016Welcome to this 3 bedroom, 2 bathroom, 2 car garage home in the community of Hearthstone, which offers parks, playgrounds, a volleyball court, and basketball court! Inside, there is a formal living room with vaulted ceilings plus a family room that opens to the kitchen for easy entertaining. The kitchen has a refrigerator, dishwasher, window over the sink, pantry, and an eat-in area. Upstairs, you will find the master suite with two closets and a full bathroom, two additional bedrooms, and another full bathroom. The back yard features a covered patio, large grassy area, and inviting private pool with pebble finish and in-ground cleaning system. Located less than a mile away from Loop 101, Loop 202, Desert Breeze Park, and Chandler Fashion Center. Come see your new home today!
Last Agent to Sell the Property
Doug Hill
Coldwell Banker Realty License #BR525638000 Listed on: 02/29/2016

Home Details
Home Type
- Single Family
Est. Annual Taxes
- $1,335
Year Built
- Built in 1986
Lot Details
- 4,957 Sq Ft Lot
- Desert faces the back of the property
- Block Wall Fence
- Private Yard
- Grass Covered Lot
HOA Fees
- $40 Monthly HOA Fees
Parking
- 2 Car Direct Access Garage
- Garage Door Opener
Home Design
- Wood Frame Construction
- Composition Roof
- Stucco
Interior Spaces
- 1,264 Sq Ft Home
- 2-Story Property
- Vaulted Ceiling
- Ceiling Fan
Flooring
- Wood
- Tile
Bedrooms and Bathrooms
- 3 Bedrooms
- Primary Bathroom is a Full Bathroom
- 2 Bathrooms
Outdoor Features
- Private Pool
- Covered Patio or Porch
Schools
- Kyrene Aprende Middle School
- Corona Del Sol High School
Utilities
- Refrigerated Cooling System
- Heating Available
- High Speed Internet
- Cable TV Available
Listing and Financial Details
- Tax Lot 512
- Assessor Parcel Number 301-65-550
Community Details
Overview
- Association fees include ground maintenance
- Heywood Realty Association, Phone Number (480) 820-1519
- Built by Courtland Homes
- Hearthstone Unit 4 Subdivision
Recreation
- Community Playground
- Bike Trail
Ownership History
Purchase Details
Home Financials for this Owner
Home Financials are based on the most recent Mortgage that was taken out on this home.Purchase Details
Home Financials for this Owner
Home Financials are based on the most recent Mortgage that was taken out on this home.Purchase Details
Purchase Details
Home Financials for this Owner
Home Financials are based on the most recent Mortgage that was taken out on this home.Purchase Details
Home Financials for this Owner
Home Financials are based on the most recent Mortgage that was taken out on this home.Purchase Details
Home Financials for this Owner
Home Financials are based on the most recent Mortgage that was taken out on this home.Similar Homes in the area
Home Values in the Area
Average Home Value in this Area
Purchase History
| Date | Type | Sale Price | Title Company |
|---|---|---|---|
| Warranty Deed | $231,000 | Great Amer Title Agency Inc | |
| Cash Sale Deed | $189,000 | Great Amer Title Agency Inc | |
| Interfamily Deed Transfer | -- | None Available | |
| Warranty Deed | $250,000 | -- | |
| Warranty Deed | $132,000 | Security Title Agency | |
| Interfamily Deed Transfer | -- | -- | |
| Warranty Deed | $108,500 | Ati Title Agency |
Mortgage History
| Date | Status | Loan Amount | Loan Type |
|---|---|---|---|
| Open | $198,400 | New Conventional | |
| Closed | $207,900 | New Conventional | |
| Previous Owner | $200,000 | Purchase Money Mortgage | |
| Previous Owner | $128,040 | New Conventional | |
| Previous Owner | $103,050 | New Conventional |
Property History
| Date | Event | Price | Change | Sq Ft Price |
|---|---|---|---|---|
| 08/09/2016 08/09/16 | Sold | $231,000 | -2.5% | $183 / Sq Ft |
| 07/08/2016 07/08/16 | Pending | -- | -- | -- |
| 07/08/2016 07/08/16 | Price Changed | $237,000 | +0.9% | $188 / Sq Ft |
| 07/02/2016 07/02/16 | For Sale | $235,000 | +24.3% | $186 / Sq Ft |
| 03/14/2016 03/14/16 | Sold | $189,000 | 0.0% | $150 / Sq Ft |
| 03/02/2016 03/02/16 | Pending | -- | -- | -- |
| 02/29/2016 02/29/16 | For Sale | $189,000 | -- | $150 / Sq Ft |
Tax History Compared to Growth
Tax History
| Year | Tax Paid | Tax Assessment Tax Assessment Total Assessment is a certain percentage of the fair market value that is determined by local assessors to be the total taxable value of land and additions on the property. | Land | Improvement |
|---|---|---|---|---|
| 2025 | $1,305 | $17,907 | -- | -- |
| 2024 | $1,364 | $17,054 | -- | -- |
| 2023 | $1,364 | $32,360 | $6,470 | $25,890 |
| 2022 | $1,299 | $23,550 | $4,710 | $18,840 |
| 2021 | $1,369 | $21,870 | $4,370 | $17,500 |
| 2020 | $1,338 | $19,610 | $3,920 | $15,690 |
| 2019 | $1,299 | $18,320 | $3,660 | $14,660 |
| 2018 | $1,256 | $16,460 | $3,290 | $13,170 |
| 2017 | $1,197 | $14,960 | $2,990 | $11,970 |
| 2016 | $1,448 | $13,770 | $2,750 | $11,020 |
| 2015 | $1,335 | $12,150 | $2,430 | $9,720 |
Agents Affiliated with this Home
-
Paul Sondergeld

Seller's Agent in 2016
Paul Sondergeld
West USA Realty
(602) 571-0674
1 in this area
28 Total Sales
-
D
Seller's Agent in 2016
Doug Hill
Coldwell Banker Realty
-
Debbie Dolezal

Buyer's Agent in 2016
Debbie Dolezal
Race4Home Realty LLC
(480) 703-6335
1 in this area
61 Total Sales
Map
Source: Arizona Regional Multiple Listing Service (ARMLS)
MLS Number: 5405862
APN: 301-65-550
- 3808 W Whitten St
- 3651 W Fairview Ln
- 3955 W Cindy St
- 3877 W Butler St Unit 1
- 3608 W Fairview Ln
- 3608 W Morelos St
- 76 S Pepperwood Place
- 4494 W Lindbergh Way Unit 30
- 52 S Criss Place
- 3605 W Pecos Rd
- 115 S Galaxy Dr
- 4650 W Geronimo St
- 4615 W Boston St
- 390 N Enterprise Place Unit B37
- 390 N Enterprise Place Unit A6
- 4628 W Buffalo St
- 4554 W Detroit St
- 4584 W Detroit St
- 4925 W Buffalo St
- 5041 W Kesler Ln
