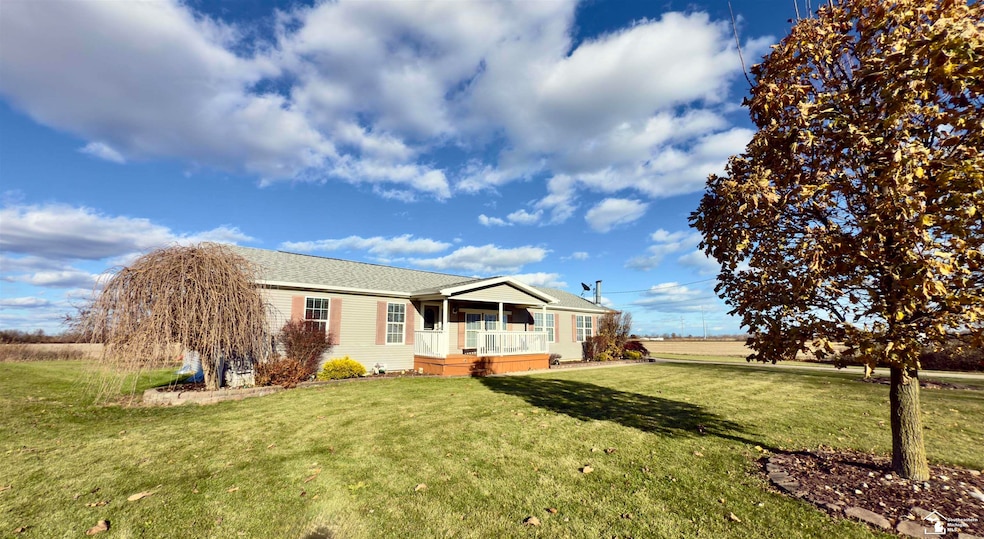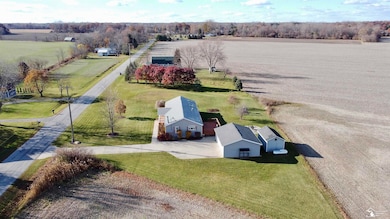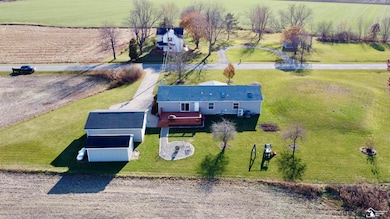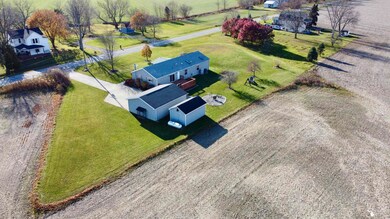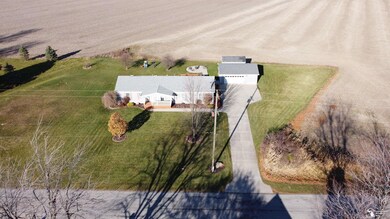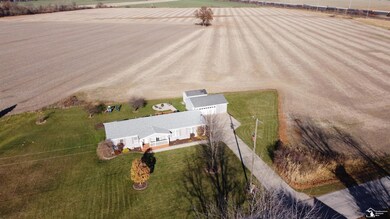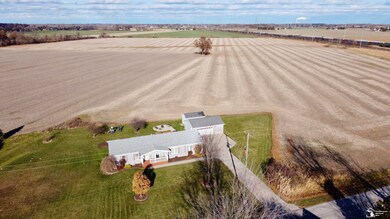3854 Kelly Rd La Salle, MI 48145
Estimated payment $2,356/month
Highlights
- Ranch Style House
- Tankless Water Heater
- Ceiling Fan
- 2 Car Detached Garage
- Forced Air Heating and Cooling System
- Wood Burning Fireplace
About This Home
Beautiful Country Ranch on 1.01 acres – 3,369 Finished Sq Ft, Waterproofed Basement, with transferrable warranty and Multiple Heating Systems Discover the perfect blend of comfort, efficiency, and space in this well-maintained ranch-style home offering 3,369 finished square feet of living area. Featuring 1,869 sq ft on the main level with new luxury vinyl plank flooring and 1,863 sq ft of finished space below, this home provides room for everyone and every occasion. Step inside to find three spacious bedrooms, including a primary suite with its own private bath, plus an additional full bathroom. The main floor features a warm and inviting living room, a separate sitting room, and a cozy wood-burning fireplace—ideal for chilly evenings. This home is equipped with three heating systems, including an energy-efficient main heat pump, plus a propane backup system. There is one unit upstairs and one dedicated to the basement, ensuring year-round comfort and reliability. In 2024, the basement was professionally waterproofed, and the work comes with a transferable warranty for added peace of mind. The finished basement offers an incredible amount of space for entertaining, gatherings, hobbies, or recreation. Additional updates include a new tankless hot water heater for endless hot water and improved efficiency. Outside, enjoy peaceful country living on approximately one acre, complete with a backyard patio perfect for hosting friends, relaxing by the fire, or simply taking in the quiet surroundings. This property checks all the boxes: space, updates, comfort, and country charm — all in one move-in-ready package.
Listing Agent
Coldwell Banker Haynes R.E. in Monroe License #MCAR-6501455467 Listed on: 11/18/2025

Open House Schedule
-
Sunday, December 07, 20251:00 to 3:00 pm12/7/2025 1:00:00 PM +00:0012/7/2025 3:00:00 PM +00:00Add to Calendar
Property Details
Home Type
- Manufactured Home
Est. Annual Taxes
Year Built
- Built in 2004
Lot Details
- 1 Acre Lot
- 225 Ft Wide Lot
Parking
- 2 Car Detached Garage
Home Design
- Single Family Detached Home
- Manufactured Home
- Ranch Style House
- Steel Siding
- Vinyl Siding
- Vinyl Trim
Interior Spaces
- Ceiling Fan
- Wood Burning Fireplace
- Basement
Bedrooms and Bathrooms
- 3 Bedrooms
- 2 Full Bathrooms
Utilities
- Forced Air Heating and Cooling System
- Heating System Uses Propane
- Heat Pump System
- Tankless Water Heater
- Septic Tank
Community Details
- Sunset Meadows Subdivision
Listing and Financial Details
- Assessor Parcel Number 09 130 453 10
Map
Home Values in the Area
Average Home Value in this Area
Tax History
| Year | Tax Paid | Tax Assessment Tax Assessment Total Assessment is a certain percentage of the fair market value that is determined by local assessors to be the total taxable value of land and additions on the property. | Land | Improvement |
|---|---|---|---|---|
| 2025 | $3,599 | $153,200 | $13,000 | $140,200 |
| 2024 | $1,579 | $144,800 | $0 | $0 |
| 2023 | $972 | $124,700 | $0 | $0 |
| 2022 | $2,115 | $124,700 | $0 | $0 |
| 2021 | $2,013 | $113,700 | $0 | $0 |
| 2020 | $1,984 | $94,100 | $0 | $0 |
| 2019 | $1,929 | $94,100 | $0 | $0 |
| 2018 | $1,861 | $95,600 | $0 | $0 |
| 2017 | $1,829 | $94,800 | $0 | $0 |
| 2016 | $1,812 | $94,800 | $0 | $0 |
| 2015 | $1,741 | $74,000 | $0 | $0 |
| 2014 | $1,628 | $74,000 | $0 | $0 |
| 2013 | -- | $78,300 | $0 | $0 |
Property History
| Date | Event | Price | List to Sale | Price per Sq Ft | Prior Sale |
|---|---|---|---|---|---|
| 11/15/2023 11/15/23 | Sold | $298,000 | -0.3% | $159 / Sq Ft | View Prior Sale |
| 10/17/2023 10/17/23 | Pending | -- | -- | -- | |
| 10/02/2023 10/02/23 | For Sale | $298,900 | -- | $160 / Sq Ft |
Purchase History
| Date | Type | Sale Price | Title Company |
|---|---|---|---|
| Warranty Deed | $298,000 | None Listed On Document | |
| Sheriffs Deed | $150,644 | None Listed On Document | |
| Quit Claim Deed | -- | None Listed On Document |
Mortgage History
| Date | Status | Loan Amount | Loan Type |
|---|---|---|---|
| Previous Owner | $303,215 | New Conventional |
Source: Michigan Multiple Listing Service
MLS Number: 50194507
APN: 09-130-453-10
- 4344 Oak St
- 13512 Venetian Dr
- 15193 S Dixie Hwy Unit 2
- 6112 Greenwycke Ln
- 725 Washington St
- 714 W 8th St
- 917 Wolverine Ave
- 426 E 4th St
- 830 Western Ave
- 17 W 1st St Unit 17-3
- 50 Virginia Dr Unit 10
- 50 Virginia Dr Unit 7
- 115 E Elm Ave Unit F1
- 1032 Plum Grove Dr Unit 13
- 220 E Lorain St
- 875 Plum Village Dr
- 888 Plum Park Dr Unit 18
- 866 Plum Park Dr Unit 23 / Bldg 4
- 834 Plum Park Dr Unit 39
- 838 Plum Park Dr Unit 43
