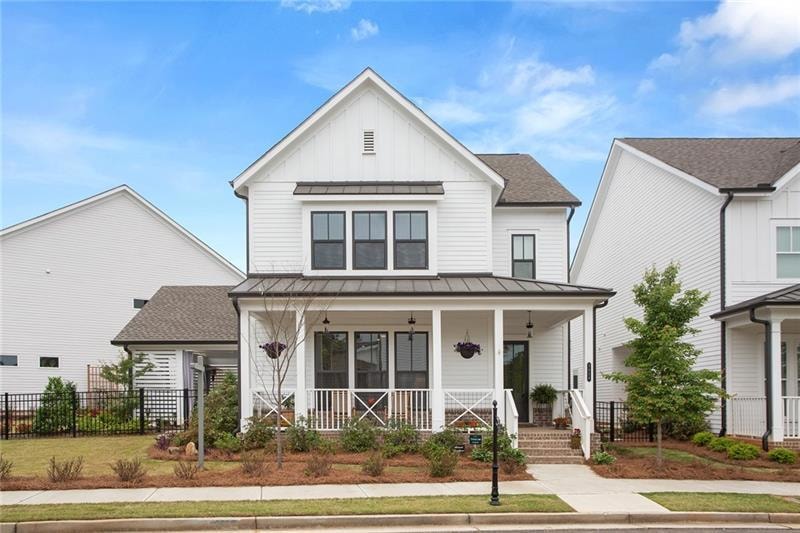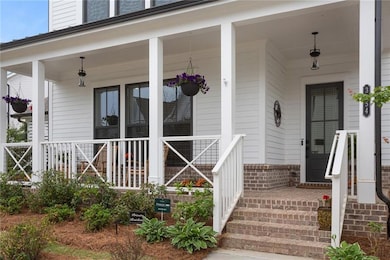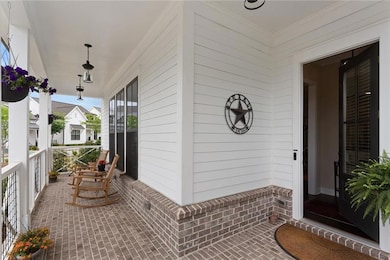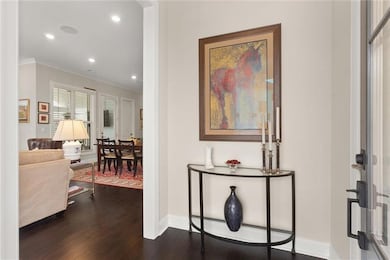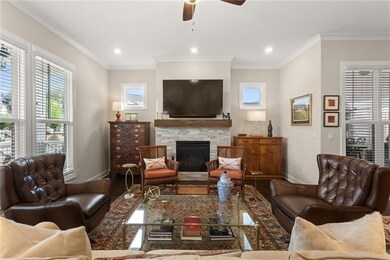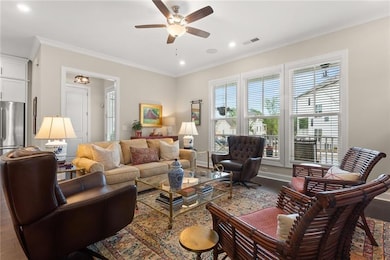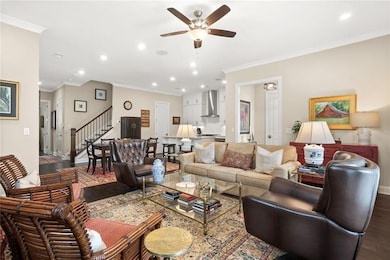3854 Light Farms Way Suwanee, GA 30024
Estimated payment $5,019/month
Highlights
- Open-Concept Dining Room
- Oversized primary bedroom
- Farmhouse Style Home
- Roberts Elementary School Rated A
- Wood Flooring
- Corner Lot
About This Home
ONE-OF-A-KIND property in Harvest Park featuring a unique covered patio with gas line for grill and substantial fenced in yard. Better than new with high end finishes and more than $175K in upgrades, including: CAT6 in all rooms and patio, Kitchen Aid 36" Pro Range package, Sonos sound system with Klipsch speakers in family room/kitchen area and patio; upgraded fixtures in all bathrooms and kitchen; upgraded flooring and trim; custom closets in all bedrooms, pantry and linen; and much more. Detailed list available. Open floor plan is great for entertaining. First floor guest suite or office with full bath. Owners Suite and two additional bedrooms on second floor. Spacious Owners Suite has sitting area and two generous, custom walk-in closets. Third floor has added private bedroom and bath. Plenty of extra storage throughout. Community Pool, Park and Garden, HOA maintained grounds. Located near vibrant Suwanee Town Center and Greenway, Excellent Schools.
Listing Agent
Atlanta Fine Homes Sotheby's International Brokerage Phone: 404-680-0438 License #259393 Listed on: 09/24/2025

Co-Listing Agent
Atlanta Fine Homes Sotheby's International Brokerage Phone: 404-680-0438 License #371076
Open House Schedule
-
Sunday, November 30, 20252:00 to 4:00 pm11/30/2025 2:00:00 PM +00:0011/30/2025 4:00:00 PM +00:00Add to Calendar
Home Details
Home Type
- Single Family
Est. Annual Taxes
- $7,055
Year Built
- Built in 2021
Lot Details
- 4,792 Sq Ft Lot
- Lot Dimensions are 62x22x86x31x82
- Property fronts a private road
- Private Entrance
- Fenced
- Landscaped
- Corner Lot
- Irrigation Equipment
- Back and Front Yard
HOA Fees
- $154 Monthly HOA Fees
Parking
- 2 Car Attached Garage
- Secured Garage or Parking
Home Design
- Farmhouse Style Home
- Slab Foundation
- Shingle Roof
- Cement Siding
Interior Spaces
- 2,991 Sq Ft Home
- 3-Story Property
- Ceiling height of 10 feet on the main level
- Ceiling Fan
- Factory Built Fireplace
- Insulated Windows
- Family Room with Fireplace
- Great Room
- Open-Concept Dining Room
Kitchen
- Open to Family Room
- Breakfast Bar
- Walk-In Pantry
- Self-Cleaning Oven
- Gas Range
- Range Hood
- Microwave
- Dishwasher
- Kitchen Island
- Stone Countertops
- Disposal
Flooring
- Wood
- Carpet
- Ceramic Tile
Bedrooms and Bathrooms
- Oversized primary bedroom
- Walk-In Closet
- Dual Vanity Sinks in Primary Bathroom
- Shower Only
Laundry
- Laundry Room
- Laundry in Hall
- Laundry on upper level
Home Security
- Security System Owned
- Carbon Monoxide Detectors
- Fire and Smoke Detector
Outdoor Features
- Courtyard
- Covered Patio or Porch
Location
- Property is near schools
- Property is near shops
Schools
- Roberts Elementary School
- North Gwinnett Middle School
- North Gwinnett High School
Utilities
- Forced Air Zoned Heating and Cooling System
- Heating System Uses Natural Gas
- Underground Utilities
- Phone Available
- Cable TV Available
Listing and Financial Details
- Legal Lot and Block 151 / A
- Assessor Parcel Number R7210 238
Community Details
Overview
- $1,200 Initiation Fee
- Fieldstone Management Association, Phone Number (404) 480-5162
- Harvest Park Subdivision
- Rental Restrictions
Recreation
- Community Pool
- Trails
Map
Home Values in the Area
Average Home Value in this Area
Tax History
| Year | Tax Paid | Tax Assessment Tax Assessment Total Assessment is a certain percentage of the fair market value that is determined by local assessors to be the total taxable value of land and additions on the property. | Land | Improvement |
|---|---|---|---|---|
| 2025 | $7,011 | $253,560 | $44,080 | $209,480 |
| 2024 | $7,055 | $247,200 | $55,600 | $191,600 |
| 2023 | $7,055 | $230,040 | $46,800 | $183,240 |
| 2022 | $6,896 | $188,920 | $40,000 | $148,920 |
| 2021 | $1,318 | $34,920 | $34,920 | $0 |
| 2020 | $1,231 | $32,400 | $32,400 | $0 |
Property History
| Date | Event | Price | List to Sale | Price per Sq Ft | Prior Sale |
|---|---|---|---|---|---|
| 11/10/2025 11/10/25 | For Sale | $809,900 | 0.0% | $271 / Sq Ft | |
| 10/28/2025 10/28/25 | Pending | -- | -- | -- | |
| 10/20/2025 10/20/25 | Price Changed | $809,900 | -2.4% | $271 / Sq Ft | |
| 09/24/2025 09/24/25 | For Sale | $829,900 | +51.6% | $277 / Sq Ft | |
| 07/23/2021 07/23/21 | Sold | $547,461 | 0.0% | $231 / Sq Ft | View Prior Sale |
| 02/17/2021 02/17/21 | Pending | -- | -- | -- | |
| 02/17/2021 02/17/21 | For Sale | $547,531 | -- | $231 / Sq Ft |
Purchase History
| Date | Type | Sale Price | Title Company |
|---|---|---|---|
| Warranty Deed | $547,500 | -- |
Mortgage History
| Date | Status | Loan Amount | Loan Type |
|---|---|---|---|
| Open | $437,968 | New Conventional |
Source: First Multiple Listing Service (FMLS)
MLS Number: 7653849
APN: 7-210-238
- 825 Green Sapling Trail
- 825 Green Sapling Trail Unit 18
- 1002 Harvest Park Ln
- Burton Plan at Echo Park
- Sinclair Plan at Echo Park
- Flint Plan at Echo Park
- 3655 Belle Fields Crossing
- 3615 Belle Fields Crossing
- 3625 Belle Fields Crossing
- 3675 Belle Fields Crossing
- 3685 Belle Fields Crossing
- 3645 Belle Fields Crossing
- 3635 Belle Fields Crossing
- 3405 Crop Corner Rd
- 911 Echo Park Dr
- 923 Echo Park Dr
- 822 Urban Grange Way
- 4021 McGinnis Ferry Rd
- 1035 Scales Rd
- 577 Virginia Ave
- 548 Suwanee Green Blvd
- 524 King St
- 4000 McGinnis Ferry Rd
- 2028 Harvest Pond Cir
- 500 Buford Hwy
- 2000 Harvest Pond Cir
- 2005 Harvest Pond Cir
- 707 Valtek Ct
- 561 Sunset Park Dr
- 977 Valtek Ct
- 987 Valtek Ct
- 997 Valtek Ct
- 3475 Benedict Place
- 400 Buford Hwy
- 3970 Pierson Trace
- 1437 Halstead Place Unit 1437
- 1546 Dansfield Trail Unit 1546
