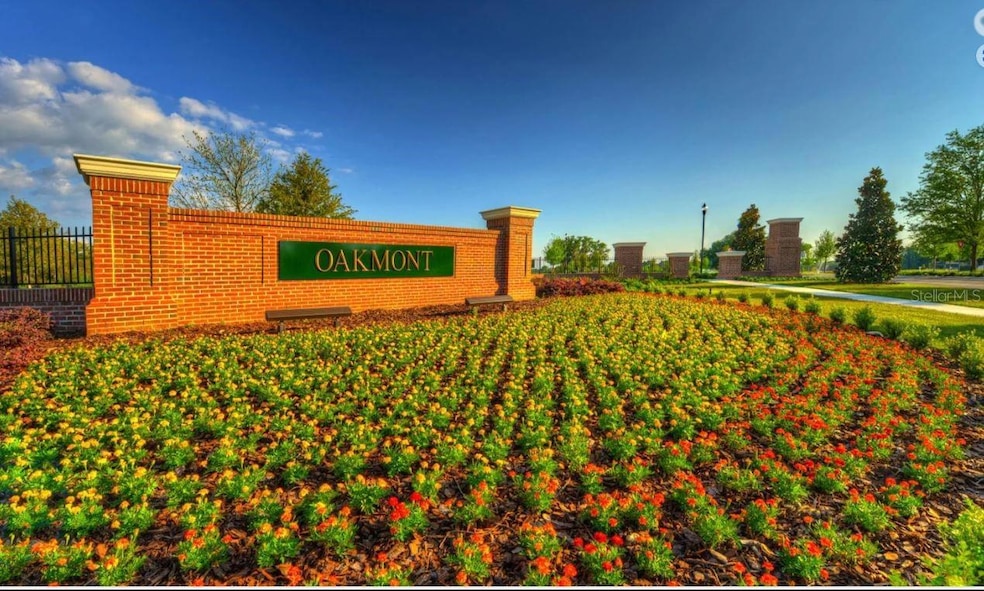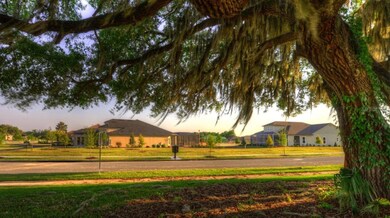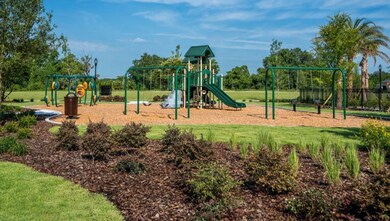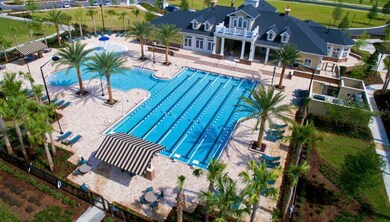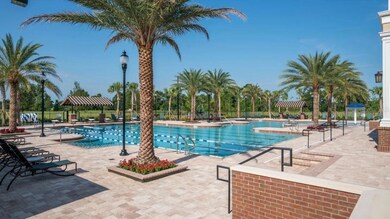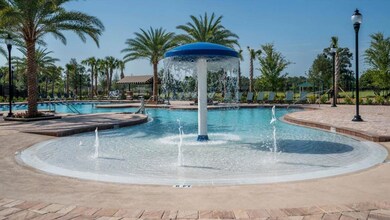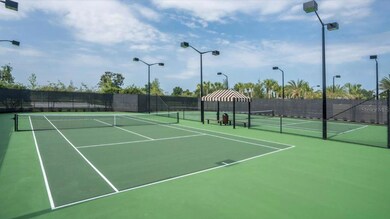
3854 SW 109th Way Gainesville, FL 32608
Estimated payment $7,816/month
Highlights
- Fitness Center
- Under Construction
- Clubhouse
- Lawton M. Chiles Elementary School Rated A-
- Open Floorplan
- Contemporary Architecture
About This Home
Under Construction. Welcome to the Costa Mesa – a spacious, open-concept design that's perfect for both relaxation and entertaining. Imagine stepping into a stunning 2,565 square foot home, where every detail is crafted to enhance your lifestyle. This thoughtfully laid-out floor plan offers four spacious bedrooms and three baths, balancing privacy and comfort with spaces ideal for family time, hosting, or simply unwinding.
The heart of the home is the expansive kitchen, complete with ICI Homes' Deluxe Kitchen package. Here, you’ll find ample counter space, a large island with seating, and an elegant flow that opens into the dining and living areas. This kitchen isn’t just for cooking; it’s for gathering, for mornings spent over coffee, and for dinners with loved ones. Overlooking the living room, the kitchen allows for easy conversation and connection, keeping you involved in the moment, whether you're entertaining guests or helping with homework.
The living room's 12-foot ceilings and optional windows create a sense of openness, filling the space with natural light and a warm, inviting atmosphere. Slide open the doors to the extended lanai and imagine relaxing evenings outside or lively weekend gatherings under the Florida sun – a beautiful balance between indoor and outdoor living.
Each bedroom offers a peaceful retreat, with the master suite standing out as a private oasis. Enjoy the luxury of a spacious layout, walk-in closet, and a well-appointed master bath with double vanities and a large shower. The additional bedrooms are thoughtfully positioned to provide comfort and privacy, while the flex room offers versatile space for a home office, gym, or hobby room.
Listing Agent
ICI SELECT REALTY Brokerage Phone: 386-366-0091 License #1010564 Listed on: 03/11/2025
Home Details
Home Type
- Single Family
Est. Annual Taxes
- $2,800
Year Built
- Built in 2025 | Under Construction
Lot Details
- 0.38 Acre Lot
- East Facing Home
HOA Fees
- $8 Monthly HOA Fees
Parking
- 2 Car Attached Garage
Home Design
- Home is estimated to be completed on 12/31/25
- Contemporary Architecture
- Bi-Level Home
- Slab Foundation
- Frame Construction
- Shingle Roof
- Stone Siding
- Concrete Perimeter Foundation
- Stucco
Interior Spaces
- 6,038 Sq Ft Home
- Open Floorplan
- Crown Molding
- Tray Ceiling
- High Ceiling
- Sliding Doors
- Great Room
- Living Room
- Home Office
Kitchen
- Built-In Oven
- Cooktop with Range Hood
- Microwave
- Dishwasher
- Disposal
Flooring
- Carpet
- Ceramic Tile
- Luxury Vinyl Tile
Bedrooms and Bathrooms
- 5 Bedrooms
- Primary Bedroom on Main
- En-Suite Bathroom
- Walk-In Closet
Laundry
- Laundry Room
- Washer and Electric Dryer Hookup
Outdoor Features
- Covered Patio or Porch
- Outdoor Kitchen
Schools
- Lawton M. Chiles Elementary School
- Kanapaha Middle School
- F. W. Buchholz High School
Utilities
- Central Air
- Heating Available
- Thermostat
- Underground Utilities
- Natural Gas Connected
- Tankless Water Heater
- Fiber Optics Available
- Phone Available
- Cable TV Available
Additional Features
- Wheelchair Access
- Reclaimed Water Irrigation System
Listing and Financial Details
- Visit Down Payment Resource Website
- Tax Lot 836
- Assessor Parcel Number 04427-111-836
- $3,051 per year additional tax assessments
Community Details
Overview
- Leland Management Pamela Marietta Association, Phone Number (239) 372-4722
- Built by ICI HOMES
- Oakmont Subdivision, Custom Floorplan
- The community has rules related to deed restrictions, fencing
- Community features wheelchair access
Amenities
- Clubhouse
- Community Mailbox
Recreation
- Tennis Courts
- Community Basketball Court
- Pickleball Courts
- Community Playground
- Fitness Center
- Community Pool
- Trails
Map
Home Values in the Area
Average Home Value in this Area
Property History
| Date | Event | Price | Change | Sq Ft Price |
|---|---|---|---|---|
| 07/31/2025 07/31/25 | Pending | -- | -- | -- |
| 03/11/2025 03/11/25 | Off Market | $1,401,230 | -- | -- |
| 03/11/2025 03/11/25 | Pending | -- | -- | -- |
| 03/11/2025 03/11/25 | For Sale | $1,401,230 | -- | $232 / Sq Ft |
Similar Homes in Gainesville, FL
Source: Stellar MLS
MLS Number: GC528981
- 3838 SW 109th Way
- 11015 SW 38th Blvd
- 3579 SW 111th Dr
- 3474 SW 109th Dr
- 3491 SW 111th Dr
- 3445 SW 111th Dr
- 3921 SW 107th Terrace
- 3498 SW 111th Dr
- 10871 SW 40th
- 3956 SW 107th Terrace
- 10761 SW 34th Rd
- 10886 SW 40th Ln
- 10849 SW 40th Ln
- 10756 SW 34th Rd
- 3537 SW 106th St
- 12066 SW 32nd Ln
- 3505 SW 105th St
- 10304 SW 39th Place
- 3335 SW 115th Terrace
- 3023 SW 111th Way
