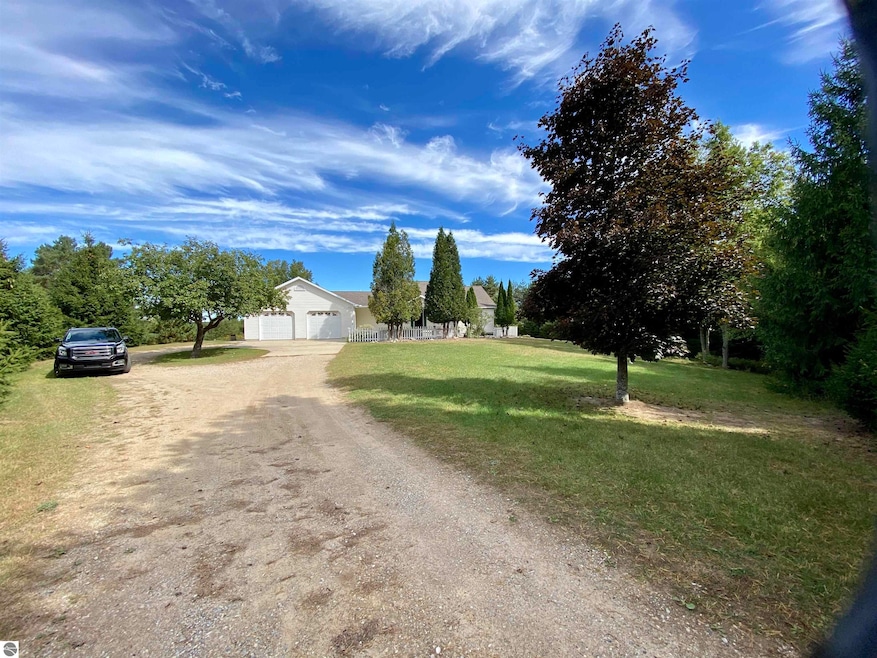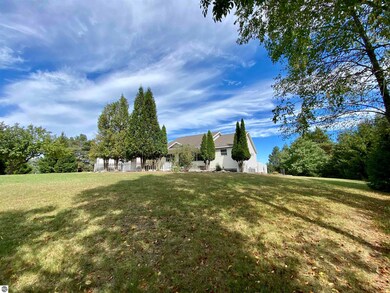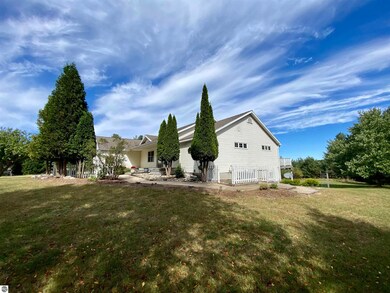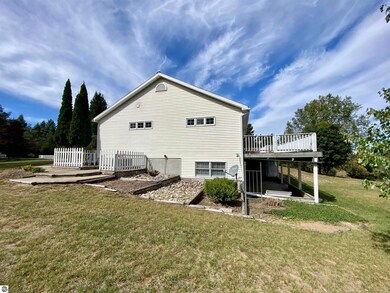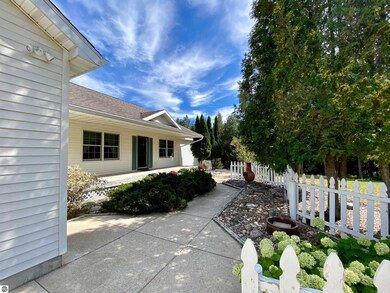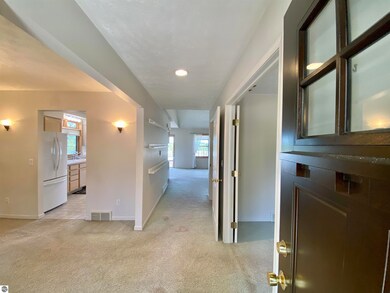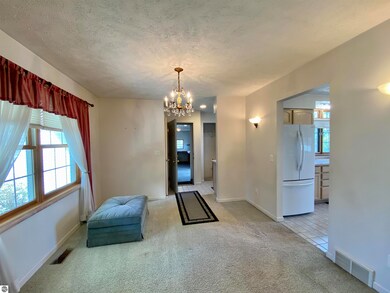
3854 W 18 Rd Mesick, MI 49668
Highlights
- Countryside Views
- Wooded Lot
- Cathedral Ceiling
- Deck
- Ranch Style House
- Jetted Tub in Primary Bathroom
About This Home
As of January 2025One of a Kind Custom Home situated in a quite rural area on 3 acres. Property has been in one family for generations. Home features an over sized 2 car garage, wrap around deck, patio with fire-pit and lots of privacy. Inside you'll find 2 fireplaces, vaulted ceilings, breakfast nook, formal dining room, den (or 3rd bedroom), 2 laundry areas, a walk out lower level with wet-bar, lots of storage and a huge covered patio for those rainy days. Priced to sell based on a recent appraisal.
Last Agent to Sell the Property
REMAX Bayshore - Union St TC License #6502357921 Listed on: 09/23/2022

Home Details
Home Type
- Single Family
Est. Annual Taxes
- $3,066
Year Built
- Built in 1999
Lot Details
- 3 Acre Lot
- Lot Dimensions are 315 x 414
- Level Lot
- Wooded Lot
- The community has rules related to zoning restrictions
Home Design
- Ranch Style House
- Frame Construction
- Asphalt Roof
- Vinyl Siding
Interior Spaces
- 2,880 Sq Ft Home
- Wet Bar
- Cathedral Ceiling
- Gas Fireplace
- Countryside Views
Kitchen
- Breakfast Area or Nook
- Oven or Range
- Dishwasher
Bedrooms and Bathrooms
- 3 Bedrooms
- Walk-In Closet
- Jetted Tub in Primary Bathroom
Basement
- Walk-Out Basement
- Basement Fills Entire Space Under The House
Parking
- 2 Car Attached Garage
- Garage Door Opener
- Gravel Driveway
Outdoor Features
- Deck
- Covered patio or porch
Utilities
- Forced Air Heating and Cooling System
- Well
- Satellite Dish
Similar Homes in Mesick, MI
Home Values in the Area
Average Home Value in this Area
Property History
| Date | Event | Price | Change | Sq Ft Price |
|---|---|---|---|---|
| 01/31/2025 01/31/25 | Sold | $329,900 | 0.0% | $115 / Sq Ft |
| 01/01/2025 01/01/25 | Pending | -- | -- | -- |
| 11/22/2024 11/22/24 | For Sale | $329,900 | +11.8% | $115 / Sq Ft |
| 11/17/2022 11/17/22 | Sold | $295,000 | +2.4% | $102 / Sq Ft |
| 10/03/2022 10/03/22 | Pending | -- | -- | -- |
| 09/23/2022 09/23/22 | For Sale | $288,000 | -- | $100 / Sq Ft |
Tax History Compared to Growth
Tax History
| Year | Tax Paid | Tax Assessment Tax Assessment Total Assessment is a certain percentage of the fair market value that is determined by local assessors to be the total taxable value of land and additions on the property. | Land | Improvement |
|---|---|---|---|---|
| 2025 | $3,066 | $176,600 | $0 | $0 |
| 2024 | $1,401 | $151,700 | $0 | $0 |
| 2023 | -- | $105,000 | $0 | $0 |
Agents Affiliated with this Home
-

Seller's Agent in 2025
Stacy Allman
MI Properties North Real Estate Group
(231) 944-5296
175 Total Sales
-

Buyer's Agent in 2025
Mary Jo O'Hagan
RE/MAX Michigan
(231) 920-8222
159 Total Sales
-

Seller's Agent in 2022
Jules Yates
RE/MAX Michigan
(231) 642-9888
242 Total Sales
Map
Source: Northern Great Lakes REALTORS® MLS
MLS Number: 1905278
APN: 2311-09-3301-04
- 3721 W 18 Rd
- 00 Horton 14 Mile Rd
- 00 Howard St Unit 10
- Parcel 03 Industrial Dr
- Parcel 02 Industrial Dr
- 5156 Kellie St
- 9341 Michigan 115
- 9925 W 16 Rd
- 00 N 5 Rd
- 3815 N 3 1 2 Rd
- 10694 Freeman Rd
- 3105 N 3 1 4 Rd
- 6853 N 7 Rd
- 6853 N 7 Rd Unit 6853
- 5560 N 3 Rd
- 4326 Antioch Dr
- 00 Vista Valley Trail
- 23920 Beers Rd
- 9531 Sunrise Ct
- 8405 N 9 Rd
