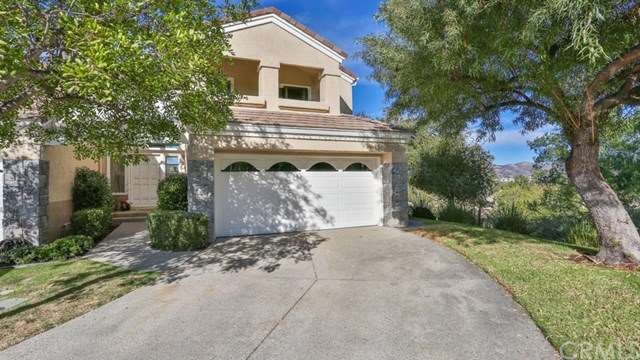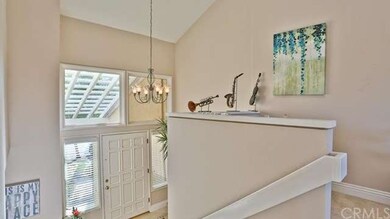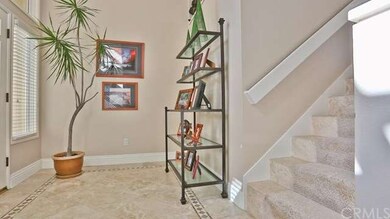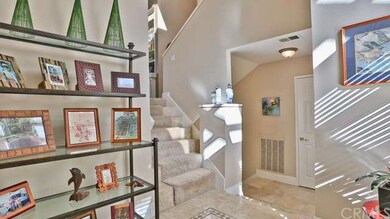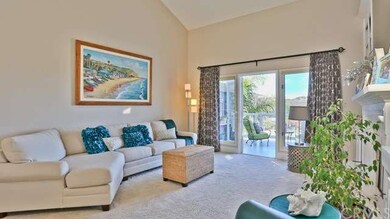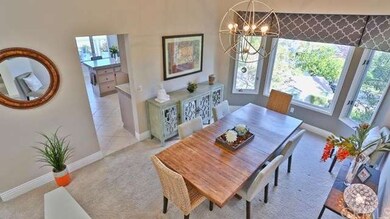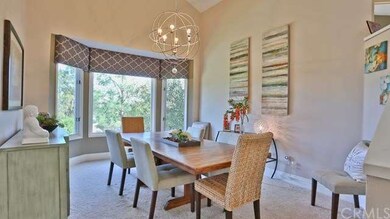
38547 Lochinvar Ct Murrieta, CA 92562
Highlights
- On Golf Course
- Fitness Center
- Heated In Ground Pool
- Cole Canyon Elementary School Rated A-
- 24-Hour Security
- City Lights View
About This Home
As of June 2019Spectacular hilltop town home, overlooking the 15th fairway of Bear Creek Golf course with amazing mountain and city light views! Located at the end of the cul-de-sac, end/corner unit, with a large driveway. Inviting entry leads to cathedral ceilings, open and light floor plan. Living room with fireplace leads to large extended deck with breathtaking views! Cathedral ceilings compliment dining room as well and more of amazing views. Large Kitchen Includes newer range and dishwasher, breakfast bar, large breakfast nook, and more of heart-stopping views! Three bedrooms, three bathrooms, two car garage. Well maintained home with neutral decor. Beautifully appointed master bedroom leads to a wonderful patio with a fenced grass yard, and more views of the golf course and stunning Bear Creek residences. Gate guarded community offers full use of two association swimming pools, spa, heath club, tennis courts and playground. HOA includes all yard services, outside water and trash. Golf Club and social memberships are available through Bear Creek Golf Club. Elegant living at its best! Located within excellent and award winning Murrieta Valley Unified School District, with outstanding academic performance index - API (913 - E.S, 884 - M.S, 848 - H.S). Welcome Home!
Last Agent to Sell the Property
Jana Farella
Pacific Sotheby's Int'l Realty License #01843651 Listed on: 12/10/2015

Last Buyer's Agent
Jana Farella
Pacific Sotheby's Int'l Realty License #01843651 Listed on: 12/10/2015

Townhouse Details
Home Type
- Townhome
Est. Annual Taxes
- $6,386
Year Built
- Built in 1986
Lot Details
- 436 Sq Ft Lot
- On Golf Course
- 1 Common Wall
- Cul-De-Sac
- Wrought Iron Fence
- Landscaped
- Paved or Partially Paved Lot
- Level Lot
- Sprinklers Throughout Yard
- Lawn
HOA Fees
Parking
- 2 Car Direct Access Garage
- Parking Available
- Front Facing Garage
- Side by Side Parking
- Two Garage Doors
- Garage Door Opener
- Driveway
Property Views
- City Lights
- Golf Course
- Woods
- Mountain
- Hills
- Valley
- Park or Greenbelt
- Neighborhood
Home Design
- Contemporary Architecture
- Modern Architecture
- Turnkey
- Fire Rated Drywall
- Stone Siding
Interior Spaces
- 2,016 Sq Ft Home
- 2-Story Property
- Open Floorplan
- Built-In Features
- Bar
- Cathedral Ceiling
- Ceiling Fan
- Skylights
- Fireplace With Gas Starter
- Drapes & Rods
- Blinds
- Formal Entry
- Living Room with Fireplace
- Living Room with Attached Deck
- Dining Room
Kitchen
- Breakfast Area or Nook
- Breakfast Bar
- Electric Range
- Free-Standing Range
- Dishwasher
- Granite Countertops
- Ceramic Countertops
- Disposal
Flooring
- Carpet
- Stone
- Tile
Bedrooms and Bathrooms
- 3 Bedrooms
- Main Floor Bedroom
- Multi-Level Bedroom
- 3 Full Bathrooms
Laundry
- Laundry Room
- Dryer
- Washer
Home Security
Pool
- Heated In Ground Pool
- In Ground Spa
Outdoor Features
- Living Room Balcony
- Wood Patio
- Exterior Lighting
- Wrap Around Porch
Location
- Suburban Location
Utilities
- Central Heating and Cooling System
- 220 Volts in Garage
- Gas Water Heater
Listing and Financial Details
- Tax Lot 4
- Tax Tract Number 198
- Assessor Parcel Number 904342010
Community Details
Overview
- 109 Units
- Bear Creek HOA
- Country Club Villas Association
- Foothills
- Mountainous Community
- Valley
Recreation
- Tennis Courts
- Fitness Center
- Community Pool
- Community Spa
Pet Policy
- Pet Restriction
Security
- 24-Hour Security
- Controlled Access
- Carbon Monoxide Detectors
- Fire and Smoke Detector
Ownership History
Purchase Details
Purchase Details
Home Financials for this Owner
Home Financials are based on the most recent Mortgage that was taken out on this home.Purchase Details
Home Financials for this Owner
Home Financials are based on the most recent Mortgage that was taken out on this home.Purchase Details
Home Financials for this Owner
Home Financials are based on the most recent Mortgage that was taken out on this home.Purchase Details
Home Financials for this Owner
Home Financials are based on the most recent Mortgage that was taken out on this home.Purchase Details
Purchase Details
Home Financials for this Owner
Home Financials are based on the most recent Mortgage that was taken out on this home.Purchase Details
Purchase Details
Home Financials for this Owner
Home Financials are based on the most recent Mortgage that was taken out on this home.Purchase Details
Home Financials for this Owner
Home Financials are based on the most recent Mortgage that was taken out on this home.Purchase Details
Home Financials for this Owner
Home Financials are based on the most recent Mortgage that was taken out on this home.Purchase Details
Home Financials for this Owner
Home Financials are based on the most recent Mortgage that was taken out on this home.Purchase Details
Similar Homes in Murrieta, CA
Home Values in the Area
Average Home Value in this Area
Purchase History
| Date | Type | Sale Price | Title Company |
|---|---|---|---|
| Interfamily Deed Transfer | -- | None Available | |
| Grant Deed | $475,000 | Chicago Title Inland Empire | |
| Grant Deed | $450,000 | First American Title | |
| Grant Deed | $342,000 | Landwood Title | |
| Grant Deed | $515,000 | California Title Company | |
| Interfamily Deed Transfer | -- | -- | |
| Grant Deed | $440,000 | Stewart Title Riverside | |
| Interfamily Deed Transfer | -- | Chicago Title Co | |
| Grant Deed | $240,000 | Chicago Title Co | |
| Land Contract | $240,000 | Fidelity National Title Ins | |
| Interfamily Deed Transfer | -- | -- | |
| Interfamily Deed Transfer | -- | Benefit Land Title | |
| Grant Deed | $212,500 | Stewart Title Company | |
| Grant Deed | $185,000 | Stewart Title |
Mortgage History
| Date | Status | Loan Amount | Loan Type |
|---|---|---|---|
| Open | $100,000 | New Conventional | |
| Open | $356,250 | New Conventional | |
| Previous Owner | $360,000 | New Conventional | |
| Previous Owner | $100,000 | New Conventional | |
| Previous Owner | $315,000 | Purchase Money Mortgage | |
| Previous Owner | $396,000 | Credit Line Revolving | |
| Previous Owner | $231,000 | Purchase Money Mortgage | |
| Previous Owner | $147,384 | Seller Take Back | |
| Previous Owner | $150,000 | Purchase Money Mortgage |
Property History
| Date | Event | Price | Change | Sq Ft Price |
|---|---|---|---|---|
| 06/17/2019 06/17/19 | Sold | $475,000 | -5.0% | $236 / Sq Ft |
| 04/15/2019 04/15/19 | Pending | -- | -- | -- |
| 03/06/2019 03/06/19 | For Sale | $499,999 | +11.1% | $248 / Sq Ft |
| 06/10/2016 06/10/16 | Sold | $450,000 | 0.0% | $223 / Sq Ft |
| 02/22/2016 02/22/16 | Pending | -- | -- | -- |
| 12/10/2015 12/10/15 | For Sale | $449,900 | +31.5% | $223 / Sq Ft |
| 04/17/2013 04/17/13 | Sold | $342,000 | -4.3% | $170 / Sq Ft |
| 03/09/2013 03/09/13 | Pending | -- | -- | -- |
| 01/30/2013 01/30/13 | For Sale | $357,500 | -- | $177 / Sq Ft |
Tax History Compared to Growth
Tax History
| Year | Tax Paid | Tax Assessment Tax Assessment Total Assessment is a certain percentage of the fair market value that is determined by local assessors to be the total taxable value of land and additions on the property. | Land | Improvement |
|---|---|---|---|---|
| 2025 | $6,386 | $529,867 | $111,550 | $418,317 |
| 2023 | $6,386 | $509,293 | $107,219 | $402,074 |
| 2022 | $6,342 | $499,308 | $105,117 | $394,191 |
| 2021 | $6,220 | $489,518 | $103,056 | $386,462 |
| 2020 | $6,157 | $484,500 | $102,000 | $382,500 |
| 2019 | $6,630 | $477,543 | $212,241 | $265,302 |
| 2018 | $6,502 | $468,180 | $208,080 | $260,100 |
| 2017 | $6,407 | $459,000 | $204,000 | $255,000 |
| 2016 | $4,832 | $355,757 | $104,022 | $251,735 |
| 2015 | $4,780 | $350,414 | $102,460 | $247,954 |
| 2014 | $4,574 | $343,552 | $100,454 | $243,098 |
Agents Affiliated with this Home
-
D
Seller's Agent in 2019
Diana Doulames
eXp Realty of California, Inc.
-
Erin Mann

Buyer's Agent in 2019
Erin Mann
Keller Williams Realty San Diego North Inland
(909) 772-2165
58 Total Sales
-
J
Seller's Agent in 2016
Jana Farella
Pacific Sotheby's Int'l Realty
-
A
Seller's Agent in 2013
Anne Sturm
Berkshire Hathaway HomeServices California Properties
Map
Source: California Regional Multiple Listing Service (CRMLS)
MLS Number: SW15260105
APN: 904-342-010
- 38574 Lochinvar Ct
- 38390 Shoal Creek Dr
- 38749 Muirfield Dr
- 22927 Montanya Place
- 37639 Botanica Place
- 38285 Oaktree Loop
- 23046 Joaquin Ridge Dr
- 22830 Hidden Creek Ct
- 38539 Quail Ridge Dr
- 23075 Rancho Peak Place
- 38043 Cherrywood Dr
- 42758 Settlers Ridge
- 38027 Cherrywood Dr
- 23260 Joaquin Ridge Dr
- 42730 Settlers Ridge
- 22174 Lynx Ct
- 42819 Woody Knoll Rd
- 23515 Mountainside Ct
- 37146 Formby Ct
- 22910 Banbury Ct
