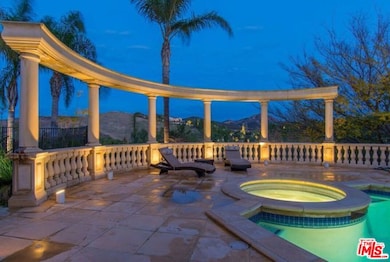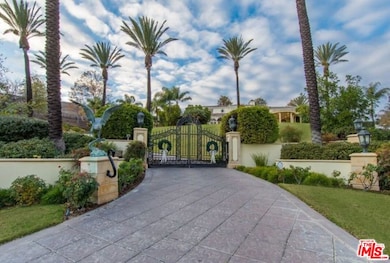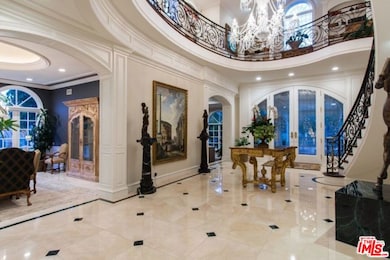3855 Brunston Ct Westlake Village, CA 91362
Highlights
- Tennis Courts
- Wine Cellar
- In Ground Pool
- Westlake Hills Elementary School Rated A
- Home Theater
- Solar Power System
About This Home
FURNISHED LEASE! Spectacular private gated North Ranch Mediterranean estate set above street level at the end of a premier North Ranch cul-de-sac. Over 9 picturesque hilltop acres. 7 Bedroom & 6 Baths. Breathtaking panoramic views. A two-story house, open floor plan, featuring spacious rooms with the highest quality finishes. Custom and professional built home theater, office/library, elegant grand family room with bar area and billiards and a fully equipped gym. Spectacular backyard, with custom built pool, spa, pool house/casita, basketball court with lights, fire pit and barbecue area. Perfect for entertaining. Four car garage with additional spaces in the driveway. National Blue Ribbon school Westlake Hills Elementary, Colina Middle School, and Westlake High School.
Home Details
Home Type
- Single Family
Est. Annual Taxes
- $42,247
Year Built
- Built in 1993
Lot Details
- 9.36 Acre Lot
- Property is zoned RPD1.5
Property Views
- Panoramic
- Mountain
- Hills
Home Design
- Mediterranean Architecture
Interior Spaces
- 9,627 Sq Ft Home
- 2-Story Property
- Furnished
- Built-In Features
- Gas Fireplace
- Formal Entry
- Wine Cellar
- Family Room with Fireplace
- 4 Fireplaces
- Living Room with Fireplace
- Dining Room
- Home Theater
- Home Office
- Library
- Home Gym
- Stone Flooring
- Alarm System
Kitchen
- Breakfast Area or Nook
- Breakfast Bar
- Walk-In Pantry
- Oven or Range
- Microwave
- Freezer
- Dishwasher
- Trash Compactor
- Disposal
Bedrooms and Bathrooms
- 7 Bedrooms
- Retreat
- Fireplace in Primary Bedroom Retreat
- Walk-In Closet
- Dressing Area
- Powder Room
Laundry
- Laundry Room
- Dryer
- Washer
Parking
- 4 Car Direct Access Garage
- Porte-Cochere
- Auto Driveway Gate
- Driveway
Eco-Friendly Details
- Solar Power System
Outdoor Features
- In Ground Pool
- Tennis Courts
- Basketball Court
- Covered Patio or Porch
- Outdoor Fireplace
- Fire Pit
- Outdoor Grill
Utilities
- Zoned Heating and Cooling
- Heating System Uses Natural Gas
Listing and Financial Details
- Security Deposit $21,990
- Tenant pays for cable TV, electricity, gas, insurance, water
- 12 Month Lease Term
- Assessor Parcel Number 690-0-350-055
Community Details
Amenities
- Billiard Room
Recreation
- Park
Pet Policy
- Call for details about the types of pets allowed
Map
Source: The MLS
MLS Number: 25545883
APN: 690-0-350-055
- 1901 N Westlake Blvd
- 2589 Featherwood St
- 1731 Schoolhouse Cir
- 2882 Rainfield Ave
- 4199 Woodlane Ct
- 0 Wilder & Sapra St
- 0 E Wilder & Sapra St Unit 225003223
- 4445 Golf Course Dr
- 4525 Rayburn St
- 4546 Rayburn St
- 4559 Rayburn St
- 4278 Palomino Cir
- 1481 Kingston Cir
- 1391 Morrow Cir
- 2130 La Granada Dr
- 2252 Northpark St
- 1972 Olivewood Ct
- 1527 N View Dr
- 782 Emerson St
- 1932 El Monte Dr
- 2506 Sapra St
- 2338 Fountain Crest Ln
- 4525 Rayburn St
- 2544 Vista Wood Cir
- 1319 Wilder St
- 4551 Tam Oshanter Dr
- 1753 Saint Andrews Place
- 2668 Capella Way
- 3162 Clarita Ct
- 2196 Dawn Ct
- 1656 Orinda Ct
- 2324 Solway Ct
- 3082 Eaglewood Ave
- 1593 La Jolla Dr
- 1474 Calle Madreselva
- 77 N Conejo School Rd Unit 208
- 77 N Conejo School Rd Unit 217
- 1410 Calle Violeta
- 2485 E Hillcrest Dr
- 3049 Heavenly Ridge St







