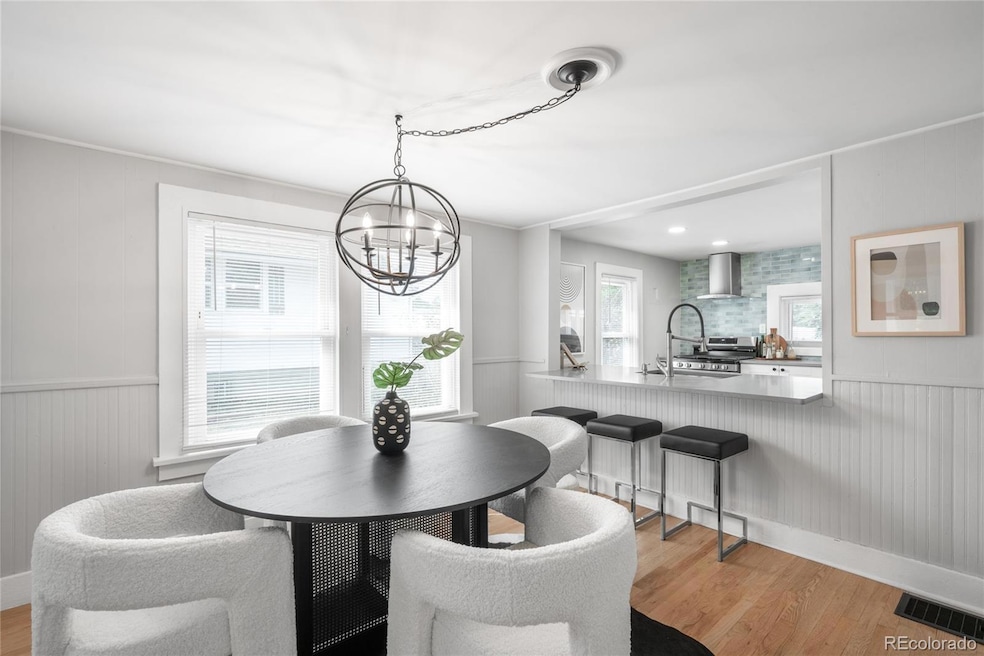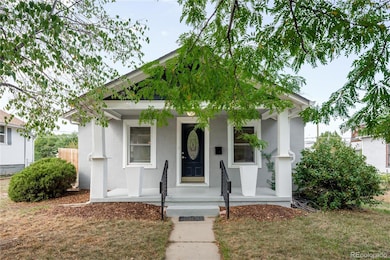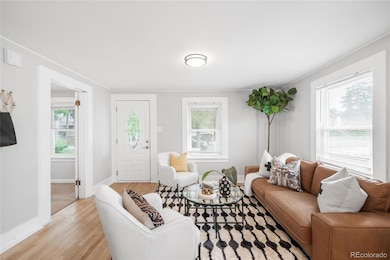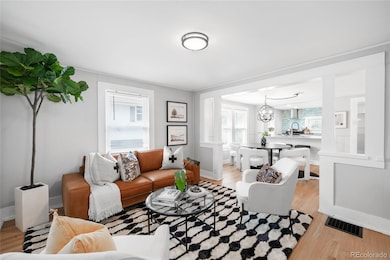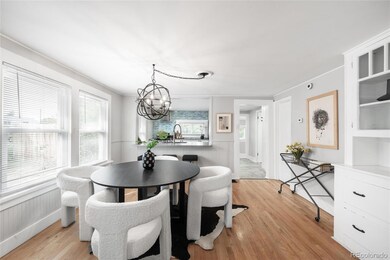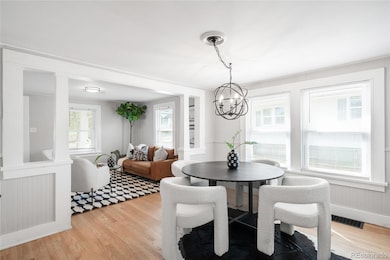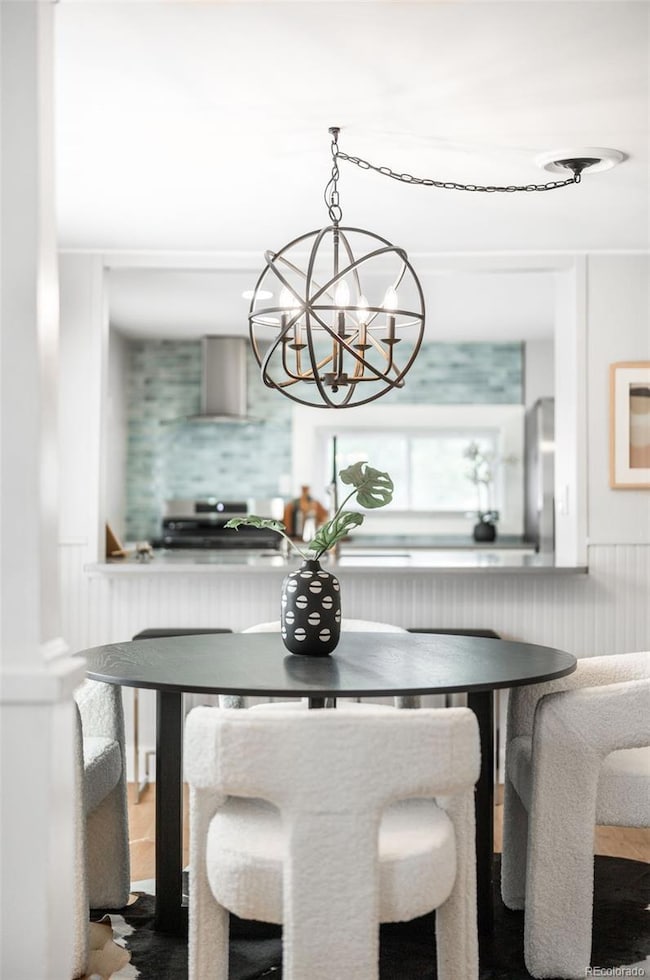3855 Cook St Denver, CO 80205
Clayton NeighborhoodEstimated payment $3,239/month
Highlights
- Primary Bedroom Suite
- Wood Flooring
- Granite Countertops
- Open Floorplan
- Sun or Florida Room
- 5-minute walk to City of Nairobi Park
About This Home
Classic charm melds with curated comfort in this completely updated Clayton residence, perfectly positioned with easy access to the light rail, highways and downtown Denver. A welcoming open-concept floorplan showcases hardwood floors, built-ins and timeless architectural details, blending seamlessly with thoughtful updates throughout. The stylish kitchen features stainless-steel appliances and a tiled backsplash, while refreshed bathrooms elevate everyday living. The main level offers two bedrooms, complemented by a fully enclosed sunroom ideal for relaxation or flexible use. The finished basement extends the living space with two additional bedrooms, plus an office and a convenient laundry area with washer and dryer set. Outside, a fenced backyard with a storage shed provides privacy and practicality. With two driveway parking spaces and a balance of original character and modern upgrades, this home embodies both charm and convenience in the heart of Clayton.
Listing Agent
Milehimodern Brokerage Email: Lindsey.kramer@milehimodern.com,303-517-3845 License #100098369 Listed on: 09/24/2025

Co-Listing Agent
Milehimodern Brokerage Email: Lindsey.kramer@milehimodern.com,303-517-3845 License #100071587
Home Details
Home Type
- Single Family
Est. Annual Taxes
- $3,063
Year Built
- Built in 1938 | Remodeled
Lot Details
- 6,250 Sq Ft Lot
- East Facing Home
- Level Lot
- Private Yard
- Property is zoned U-SU-B
Home Design
- Bungalow
- Frame Construction
- Stucco
Interior Spaces
- 1-Story Property
- Open Floorplan
- Built-In Features
- Window Treatments
- Living Room
- Dining Room
- Sun or Florida Room
Kitchen
- Eat-In Kitchen
- Range with Range Hood
- Dishwasher
- Granite Countertops
- Quartz Countertops
- Disposal
Flooring
- Wood
- Carpet
- Tile
Bedrooms and Bathrooms
- 4 Bedrooms | 2 Main Level Bedrooms
- Primary Bedroom Suite
- 2 Full Bathrooms
Laundry
- Laundry Room
- Dryer
- Washer
Finished Basement
- Interior Basement Entry
- 2 Bedrooms in Basement
- Natural lighting in basement
Parking
- 2 Parking Spaces
- Gravel Driveway
Outdoor Features
- Covered Patio or Porch
- Rain Gutters
Schools
- Harrington Elementary School
- Whittier E-8 Middle School
- Manual High School
Utilities
- Forced Air Heating and Cooling System
- Single-Phase Power
- 220 Volts
- 110 Volts
- Natural Gas Connected
- Phone Available
- Cable TV Available
Community Details
- No Home Owners Association
- Clayton Subdivision
Listing and Financial Details
- Exclusions: Staging items and seller's personal property.
- Assessor Parcel Number 2244-34-020
Map
Home Values in the Area
Average Home Value in this Area
Tax History
| Year | Tax Paid | Tax Assessment Tax Assessment Total Assessment is a certain percentage of the fair market value that is determined by local assessors to be the total taxable value of land and additions on the property. | Land | Improvement |
|---|---|---|---|---|
| 2024 | $3,063 | $38,670 | $17,240 | $21,430 |
| 2023 | $2,996 | $38,670 | $17,240 | $21,430 |
| 2022 | $2,778 | $34,930 | $19,540 | $15,390 |
| 2021 | $2,290 | $30,690 | $20,100 | $10,590 |
| 2020 | $2,152 | $29,000 | $11,170 | $17,830 |
| 2019 | $2,091 | $29,000 | $11,170 | $17,830 |
| 2018 | $1,606 | $20,760 | $8,990 | $11,770 |
| 2017 | $1,601 | $20,760 | $8,990 | $11,770 |
| 2016 | $1,450 | $17,780 | $5,970 | $11,810 |
| 2015 | $1,389 | $17,780 | $5,970 | $11,810 |
| 2014 | $1,068 | $12,860 | $2,484 | $10,376 |
Property History
| Date | Event | Price | List to Sale | Price per Sq Ft | Prior Sale |
|---|---|---|---|---|---|
| 11/20/2025 11/20/25 | Price Changed | $565,000 | -1.7% | $304 / Sq Ft | |
| 10/15/2025 10/15/25 | Price Changed | $575,000 | -1.7% | $310 / Sq Ft | |
| 09/24/2025 09/24/25 | For Sale | $585,000 | +16.9% | $315 / Sq Ft | |
| 09/07/2021 09/07/21 | Off Market | $500,500 | -- | -- | |
| 06/08/2021 06/08/21 | Sold | $500,500 | +4.3% | $310 / Sq Ft | View Prior Sale |
| 05/18/2021 05/18/21 | For Sale | $480,000 | -- | $297 / Sq Ft |
Purchase History
| Date | Type | Sale Price | Title Company |
|---|---|---|---|
| Bargain Sale Deed | -- | None Listed On Document | |
| Special Warranty Deed | $508,500 | Land Title Guarantee Company | |
| Warranty Deed | $500,500 | Land Title Guarantee Company |
Mortgage History
| Date | Status | Loan Amount | Loan Type |
|---|---|---|---|
| Previous Owner | $506,250 | Construction |
Source: REcolorado®
MLS Number: 6717314
APN: 2244-34-020
- 3815 N Madison St
- 3892 N Cook St
- 3656 Adams St
- 3651 N Madison St
- 3220 E 37th Ave
- 3984 Cook St
- 3649 Garfield St
- 4016 Milwaukee St
- 3516 N Saint Paul St
- 4024 Milwaukee St
- 3630 Fillmore St
- 3444 Saint Paul St
- 3420 N Steele St
- 4021 Fillmore St
- 3532 Fillmore St
- 3401 N Steele St
- 4144 Fillmore St
- 3334 N Madison St
- 4161 Milwaukee St
- 3430 N Clayton St
- 3647 Adams St
- 3046 Bruce Randolph Ave Unit 3046
- 3026 Bruce Randolph Ave
- 3249 Steele St
- 3233 Steele St
- 4319 Fillmore St
- 3411 N Albion St Unit 2-2
- 3411 N Albion St
- 4000 N Albion St Unit D102.1412746
- 4000 N Albion St Unit C206.1412749
- 4000 N Albion St Unit B303.1412745
- 4000 N Albion St Unit F203.1412747
- 4000 N Albion St Unit E105.1412748
- 3653 Josephine St
- 4000 Albion St
- 3460 E 31st Ave
- 4100 Albion St Unit 1115
- 3038 Wilson Ct
- 3220 N Albion St
- 3030 Wilson Ct
