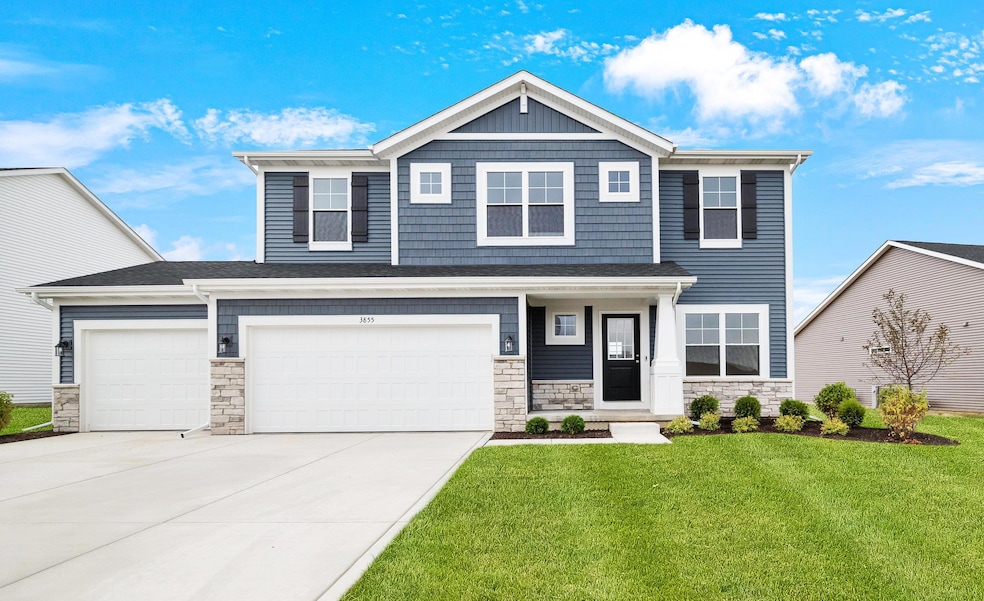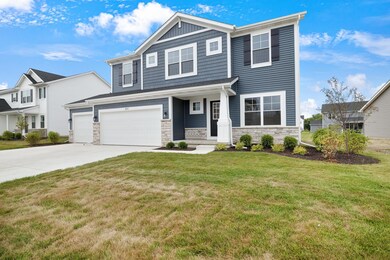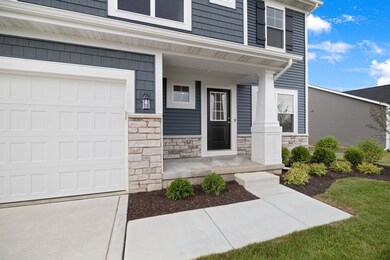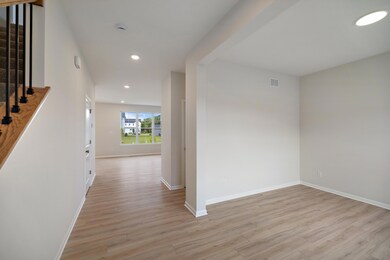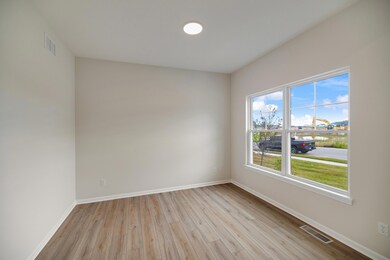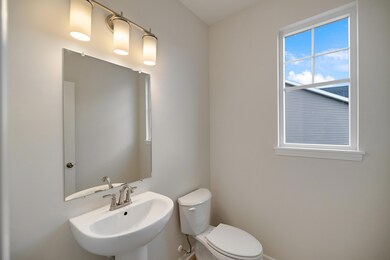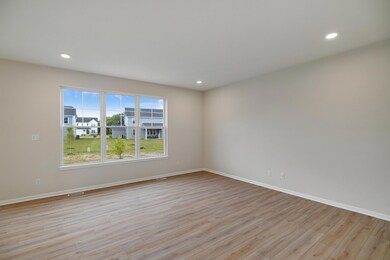
3855 Lookout Rd Valparaiso, IN 46385
Estimated payment $2,771/month
Highlights
- New Construction
- Neighborhood Views
- 3 Car Attached Garage
- Memorial Elementary School Rated A
- Covered Patio or Porch
- Laundry Room
About This Home
Welcome home to the Olympia! As soon as you step inside, you'll notice the abundance of oversizedwindows and all the natural light. There is a flex room which offers the perfect space for a dining room,office, or den. The kitchen is a dream with painted cabinets in Poolhouse, under cabinet lighting,backsplash, quartz countertops, island, pantry, and SS appliances. There is a covered patio off thebreakfast area where you can enjoy your morning coffee and summer evenings. There is a loft andlaundry on the 2 nd floor along w/the owners bedroom, 3 additional bedrooms, and hall bath. The ownersbath has a walk-in shower w/seat and db vanity. LVP flooring throughout the main living area and flexroom and ceramic tile in the baths. Don't forget about the full basement w/rough in, 3 car garage, andfull yard landscape package. Visit our new Westwind community and find a place where you belong!
Home Details
Home Type
- Single Family
Est. Annual Taxes
- $806
Year Built
- Built in 2024 | New Construction
HOA Fees
- $54 Monthly HOA Fees
Parking
- 3 Car Attached Garage
- Garage Door Opener
Home Design
- Stone
Interior Spaces
- 2,397 Sq Ft Home
- 2-Story Property
- Dining Room
- Neighborhood Views
- Basement
Kitchen
- Microwave
- Dishwasher
- Disposal
Flooring
- Carpet
- Tile
Bedrooms and Bathrooms
- 4 Bedrooms
Laundry
- Laundry Room
- Washer and Gas Dryer Hookup
Home Security
- Carbon Monoxide Detectors
- Fire and Smoke Detector
Schools
- Memorial Elementary School
- Benjamin Franklin Middle School
- Valparaiso High School
Utilities
- Forced Air Heating and Cooling System
- Heating System Uses Natural Gas
Additional Features
- Accessibility Features
- Covered Patio or Porch
- 0.26 Acre Lot
Community Details
- 1St American Management Association, Phone Number (219) 464-3536
- Westwind Subdivision
Listing and Financial Details
- Assessor Parcel Number 640909427005000004
- Seller Considering Concessions
Map
Home Values in the Area
Average Home Value in this Area
Tax History
| Year | Tax Paid | Tax Assessment Tax Assessment Total Assessment is a certain percentage of the fair market value that is determined by local assessors to be the total taxable value of land and additions on the property. | Land | Improvement |
|---|---|---|---|---|
| 2024 | -- | $33,300 | $33,300 | -- |
Property History
| Date | Event | Price | Change | Sq Ft Price |
|---|---|---|---|---|
| 07/29/2025 07/29/25 | For Sale | $484,165 | -- | $202 / Sq Ft |
Similar Homes in Valparaiso, IN
Source: Northwest Indiana Association of REALTORS®
MLS Number: 819212
APN: 64-09-09-427-005.000-004
- 3104 Greenview Dr
- 4255 Riverwood Rd
- 4155 Riverwood Rd
- 3105 Hilltop Rd
- 4166 Reflection Place
- 3982 Riverwood Rd
- 3528 Brander Dr
- 3522 Brander Dr
- 3627 Brander Dr
- 3131 Pepper Creek Bridge Pkwy
- 3857 Fender St
- 3853 Fender St
- 3103 Hilltop Rd
- 3860 Fender St
- 3858 Fender St
- 3856 Fender St
- 3758 Fender St
- 3854 Fender St
- 3760 Fender St
- 3850 Fender St
- 235 W 550 N
- 513 Remington Rd
- 453 Golfview Blvd
- 510 Emmettsburg St
- 351 Andover Dr
- 506 Glendale Blvd
- 986 Millpond Rd Unit H
- 907 Vale Park Rd
- 654 Nome Rd
- 658 West St
- 1005 Mccord Rd
- 217 Lincolnway
- 1710 Vale Park Rd
- 1302 Eisenhower Rd
- 1600 Pointe Dr
- 353 Morgan Blvd Unit 2
- 706 Chicago St Unit 1
- 602 Indiana Ave Unit 2W
- 360 Locust St Unit 1
- 364 College Ave Unit 2nd Floor Unit
