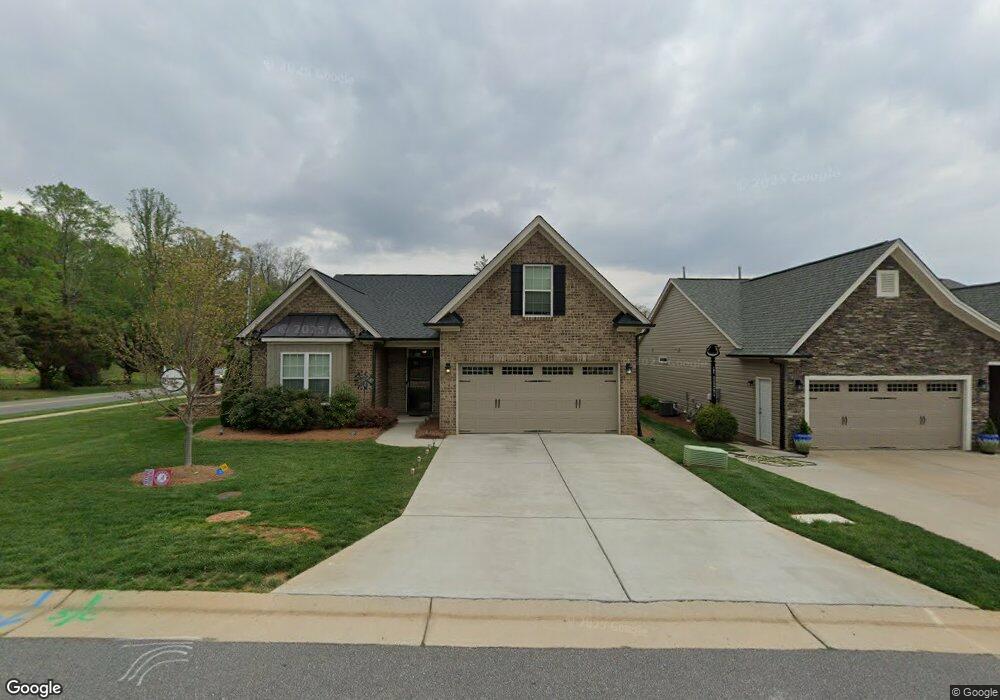3855 Rutherford Ct Winston Salem, NC 27106
Greenbrier Farm NeighborhoodEstimated Value: $442,000 - $490,000
3
Beds
2
Baths
2,128
Sq Ft
$214/Sq Ft
Est. Value
About This Home
This home is located at 3855 Rutherford Ct, Winston Salem, NC 27106 and is currently estimated at $456,366, approximately $214 per square foot. 3855 Rutherford Ct is a home located in Forsyth County with nearby schools including Jefferson Elementary School, Thomas Jefferson Middle School, and Mount Tabor High School.
Ownership History
Date
Name
Owned For
Owner Type
Purchase Details
Closed on
Mar 23, 2021
Sold by
Clayton Properties Group Inc
Bought by
Morrison Patricia and Morrison Dexter
Current Estimated Value
Home Financials for this Owner
Home Financials are based on the most recent Mortgage that was taken out on this home.
Original Mortgage
$297,977
Outstanding Balance
$267,115
Interest Rate
2.7%
Mortgage Type
FHA
Estimated Equity
$189,251
Create a Home Valuation Report for This Property
The Home Valuation Report is an in-depth analysis detailing your home's value as well as a comparison with similar homes in the area
Home Values in the Area
Average Home Value in this Area
Purchase History
| Date | Buyer | Sale Price | Title Company |
|---|---|---|---|
| Morrison Patricia | $303,500 | None Available | |
| Morrison Patricia | -- | None Listed On Document |
Source: Public Records
Mortgage History
| Date | Status | Borrower | Loan Amount |
|---|---|---|---|
| Open | Morrison Patricia | $297,977 | |
| Closed | Morrison Patricia | $297,977 |
Source: Public Records
Tax History Compared to Growth
Tax History
| Year | Tax Paid | Tax Assessment Tax Assessment Total Assessment is a certain percentage of the fair market value that is determined by local assessors to be the total taxable value of land and additions on the property. | Land | Improvement |
|---|---|---|---|---|
| 2024 | $4,220 | $315,200 | $55,100 | $260,100 |
| 2023 | $4,220 | $315,200 | $55,100 | $260,100 |
| 2022 | $4,141 | $315,200 | $55,100 | $260,100 |
| 2021 | $4,067 | $0 | $0 | $0 |
| 2020 | $112 | $46,800 | $46,800 | $0 |
Source: Public Records
Map
Nearby Homes
- 3780 Sandalwood Ln
- 3644 Yadkinville Rd
- 130 Goldwind Ct
- 3420 Valley Rd
- 0 Shattalon Dr Unit 1197185
- 4148 Mill Creek Rd
- 4210 Mill Creek Rd
- 3721 Hawkedale Dr
- 178 Mallard Glen Cir
- 3705 Whitehaven Rd
- 3771 Tangle Ln
- 4613 Shattalon Dr
- 5507 Winona St
- 4403 Mill Creek Rd
- 3737 Burbank Ln
- 3935 Rosebriar Ln
- 5508 Winona St NW
- 5510 Winona St NW
- 4121 Briarcliffe Rd
- 4627 Shattalon Dr
- 3855 Rutherford Ct Unit 1
- 3708 Yadkinville Rd
- 3708 Yadkinville Rd
- 3849 Rutherford Ct Unit 2
- 3849 Rutherford Ct
- 3854 Rutherford Ct Unit 18
- 3854 Rutherford Ct
- 3843 Rutherford Ct Unit 3
- 3843 Rutherford Ct
- 3848 Rutherford Ct Unit 17
- 3848 Rutherford Ct
- 3837 Rutherford Ct Unit 4
- 3837 Rutherford Ct
- 3842 Rutherford Ct Unit 16
- 3836 Rutherford Ct Unit 15
- 3836 Rutherford Ct
- 3830 Rutherford Ct Unit 14
- 3830 Rutherford Ct
- 3831 Rutherford Ct Unit 5
- 3831 Rutherford Ct
