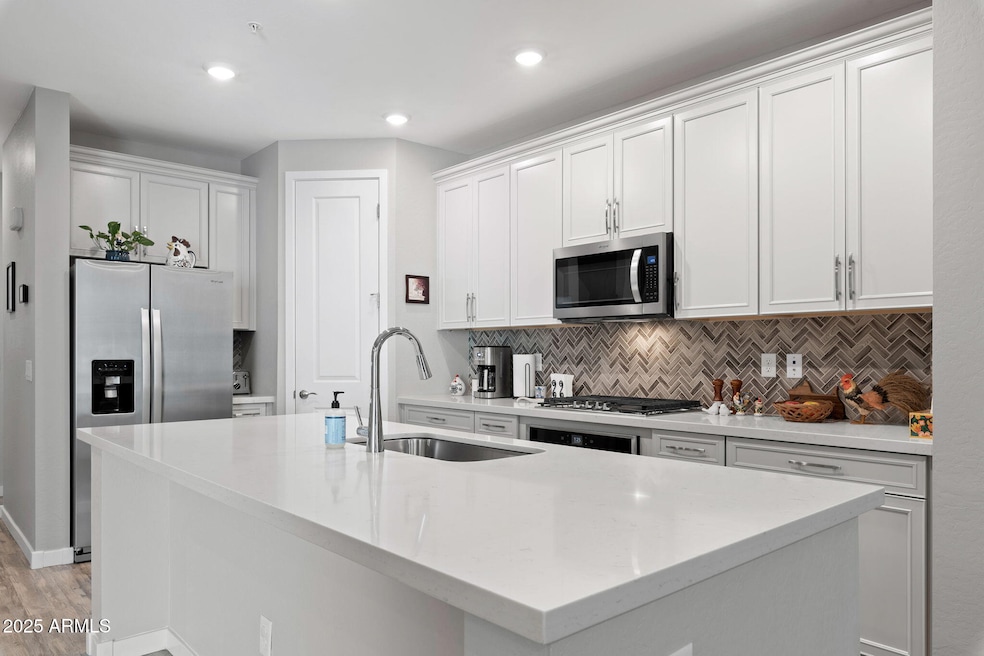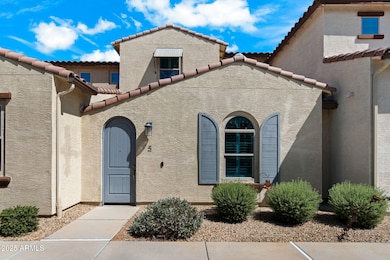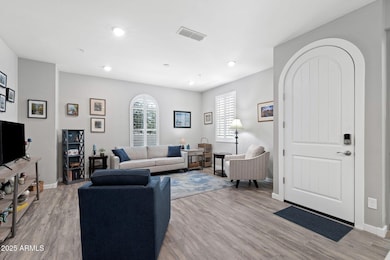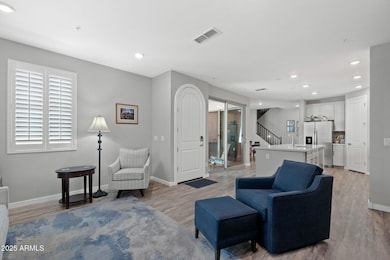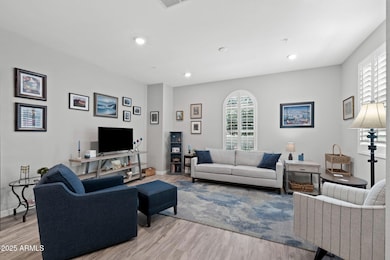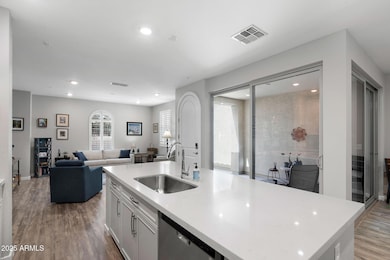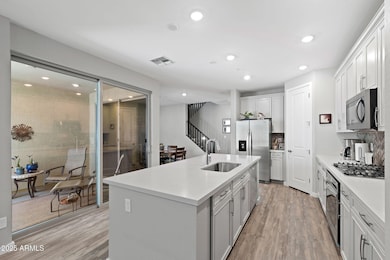3855 S Mcqueen Rd Unit 5 Chandler, AZ 85286
South Chandler NeighborhoodEstimated payment $2,841/month
Highlights
- Heated Spa
- Gated Community
- Eat-In Kitchen
- Basha Elementary School Rated A
- Covered Patio or Porch
- Double Pane Windows
About This Home
Welcome to Paseo Vista Village, where modern living meets timeless comfort. This stunning two-story condominium, built in 2020, offers 3 bedrooms, 2.5 baths, and 1,782 sq. ft. of thoughtfully designed space. Step inside and be greeted by a gourmet kitchen that will delight any home chef, featuring shaker cabinets, quartz countertops, stainless steel appliances, a gas range, and a spacious walk-in pantry. Sliding glass doors seamlessly connect the dining area to a private courtyard, creating the perfect indoor-outdoor flow for entertaining or quiet evenings. Throughout the home, you'll find custom shutter blinds, laminate plank flooring, and plush carpet in the secondary bedrooms. Upstairs, a beautiful staircase leads to the primary suite retreat, complete with a spa-like bathroom, while the convenience of an upstairs laundry room makes everyday life easier. With a tankless water heater (2025), a brand-new water softener (2025), and all major systems updated in 2020including the roof and ACpeace of mind comes built in. The home also includes a 2-car garage for added convenience. Enjoy the perks of community living with a sparkling pool, playground, and neighborhood charm, all for just $264/month HOA dues under Paseo Village. Don't miss your chance to live in a home that blends style, comfort, and convenience in one of the most desirable communities around.
Townhouse Details
Home Type
- Townhome
Est. Annual Taxes
- $1,787
Year Built
- Built in 2020
Lot Details
- 691 Sq Ft Lot
- Two or More Common Walls
HOA Fees
- $218 Monthly HOA Fees
Parking
- 2 Car Garage
- Garage Door Opener
Home Design
- Wood Frame Construction
- Tile Roof
- Stucco
Interior Spaces
- 1,782 Sq Ft Home
- 2-Story Property
- Ceiling height of 9 feet or more
- Double Pane Windows
- Tinted Windows
Kitchen
- Eat-In Kitchen
- Breakfast Bar
- Gas Cooktop
- Built-In Microwave
- Kitchen Island
Flooring
- Carpet
- Vinyl
Bedrooms and Bathrooms
- 3 Bedrooms
- 2.5 Bathrooms
- Dual Vanity Sinks in Primary Bathroom
Outdoor Features
- Heated Spa
- Covered Patio or Porch
- Outdoor Storage
Schools
- Basha Elementary School
- Santan Junior High School
- Perry High School
Utilities
- Central Air
- Heating System Uses Natural Gas
- High Speed Internet
- Cable TV Available
Listing and Financial Details
- Tax Lot 5
- Assessor Parcel Number 303-80-131
Community Details
Overview
- Association fees include roof repair, insurance, ground maintenance, roof replacement, maintenance exterior
- Thrive Comm Mgmt Association, Phone Number (602) 358-0220
- Built by MERITAGE HOMES
- Paseo Vista Village Condominium Plat Subdivision
Recreation
- Community Playground
- Heated Community Pool
Security
- Gated Community
Map
Home Values in the Area
Average Home Value in this Area
Tax History
| Year | Tax Paid | Tax Assessment Tax Assessment Total Assessment is a certain percentage of the fair market value that is determined by local assessors to be the total taxable value of land and additions on the property. | Land | Improvement |
|---|---|---|---|---|
| 2025 | $1,812 | $23,207 | -- | -- |
| 2024 | $1,750 | $22,102 | -- | -- |
| 2023 | $1,750 | $35,360 | $7,070 | $28,290 |
| 2022 | $1,689 | $28,400 | $5,680 | $22,720 |
| 2021 | $1,769 | $27,670 | $5,530 | $22,140 |
| 2020 | $218 | $3,420 | $3,420 | $0 |
| 2019 | $210 | $2,940 | $2,940 | $0 |
Property History
| Date | Event | Price | List to Sale | Price per Sq Ft |
|---|---|---|---|---|
| 11/06/2025 11/06/25 | Price Changed | $469,900 | -1.1% | $264 / Sq Ft |
| 10/23/2025 10/23/25 | Price Changed | $474,900 | -1.0% | $266 / Sq Ft |
| 10/13/2025 10/13/25 | Price Changed | $479,900 | -2.0% | $269 / Sq Ft |
| 10/03/2025 10/03/25 | Off Market | $489,900 | -- | -- |
| 09/25/2025 09/25/25 | For Sale | $489,900 | -- | $275 / Sq Ft |
Purchase History
| Date | Type | Sale Price | Title Company |
|---|---|---|---|
| Special Warranty Deed | $348,919 | Carefree Title Agency Inc |
Mortgage History
| Date | Status | Loan Amount | Loan Type |
|---|---|---|---|
| Open | $261,689 | New Conventional |
Source: Arizona Regional Multiple Listing Service (ARMLS)
MLS Number: 6921129
APN: 303-80-131
- 3855 S Mcqueen Rd Unit 73
- 3855 S Mcqueen Rd Unit 98
- 3855 S Mcqueen Rd Unit 24
- 3855 S Mcqueen Rd Unit 100
- 3855 S Mcqueen Rd Unit 60
- Cork Plan at Viviendo
- Oban Plan at Viviendo
- Reine Plan at Viviendo
- Vienne Plan at Viviendo
- 22112 S 119th St
- 3870 S Velero St
- 910 E Kaibab Place Unit 6
- 911 E Kaibab Place
- 4345 S Crosscreek Dr
- 902 E Coconino Place
- 1544 E Grand Canyon Dr
- 773 E Glacier Dr
- 550 E Zion Place
- 1707 E Carob Dr
- 786 E Coconino Dr
- 3855 S Mcqueen Rd Unit 98
- 3855 S Mcqueen Rd Unit 107
- 3855 S Mcqueen Rd Unit 100
- 3855 S Mcqueen Rd Unit H49
- 1531 E Yellowstone Place
- 1816 E Glacier Place
- 4100 S Pinelake Way Unit 183
- 4100 S Pinelake Way Unit 142
- 1568 E Canyon Way
- 280 E Aster Dr
- 276 E Coconino Dr
- 233 E Glacier Dr
- 1911 E Horseshoe Dr
- 2181 E Iris Dr
- 1913 E Rosemary Dr Unit ID1244336P
- 4173 S Wayne Place
- 2270 E Aloe Place
- 250 E Wisteria Dr
- 1950 E Queen Creek Rd Unit ID1244331P
- 492 E Rainbow Dr
