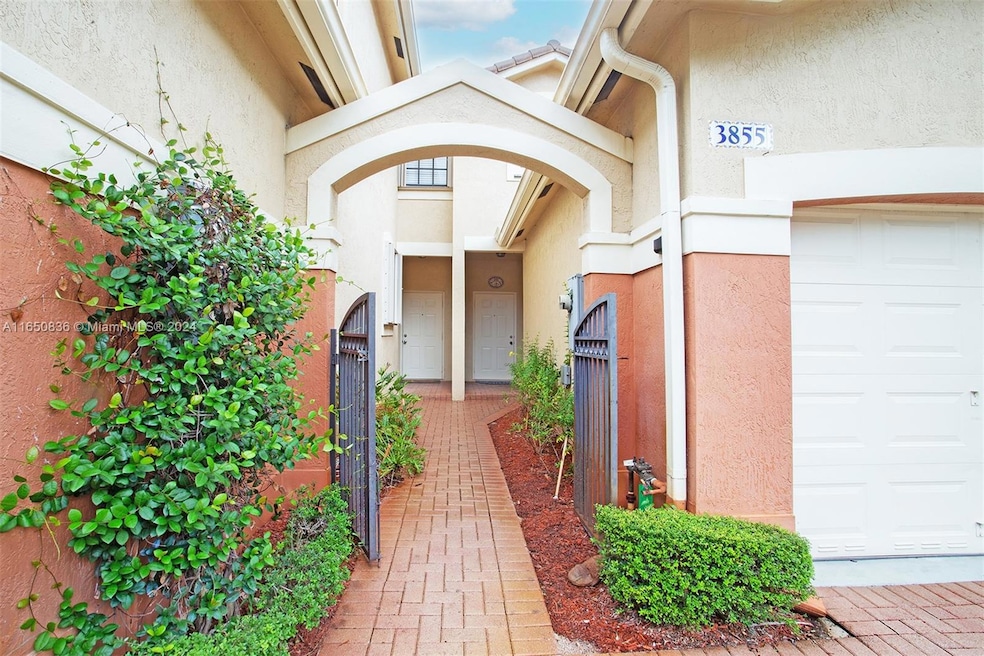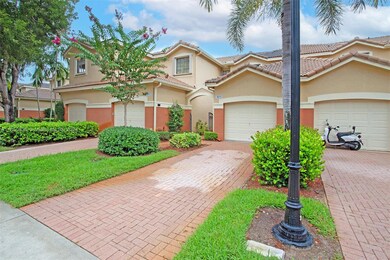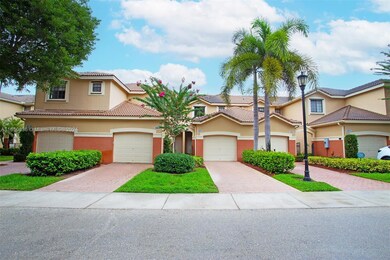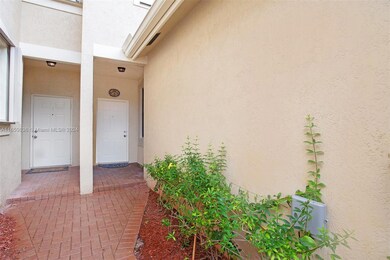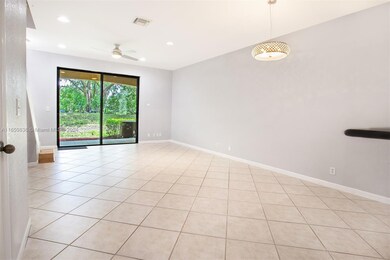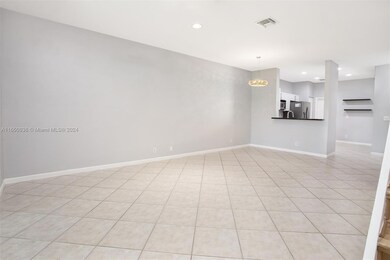
3855 Tree Top Dr Weston, FL 33332
The Ridges NeighborhoodHighlights
- Wood Flooring
- Garden View
- Community Pool
- Manatee Bay Elementary School Rated A
- Attic
- 4-minute walk to Library Park
About This Home
As of October 2024Are you looking for location, Location. Beautiful townhome, 2beds, 2.5 baths in Courtyard at the Grove, Weston. this one won't last! Walking distance to the schools, library, highways , shops and the Weston Town center...... Fresh painted, complete clean, bathroom's update, kitchen update, come and see your self.
Last Agent to Sell the Property
Canvas Real Estate License #3259111 Listed on: 08/30/2024

Townhouse Details
Home Type
- Townhome
Est. Annual Taxes
- $3,987
Year Built
- Built in 2002
HOA Fees
- $193 Monthly HOA Fees
Parking
- 1 Car Garage
- Automatic Garage Door Opener
- Guest Parking
Home Design
- Garden Apartment
- Split Level Home
- Concrete Block And Stucco Construction
Interior Spaces
- 1,155 Sq Ft Home
- 2-Story Property
- Ceiling Fan
- Blinds
- Entrance Foyer
- Combination Dining and Living Room
- Garden Views
- Security System Owned
- Attic
Kitchen
- Eat-In Kitchen
- Microwave
- Dishwasher
- Disposal
Flooring
- Wood
- Ceramic Tile
Bedrooms and Bathrooms
- 2 Bedrooms
- Primary Bedroom Upstairs
- Closet Cabinetry
- Bathtub and Shower Combination in Primary Bathroom
Laundry
- Dryer
- Washer
Schools
- Everglades Elementary School
- Falcon Cove Middle School
- Cypress Bay High School
Additional Features
- Porch
- Central Heating and Cooling System
Listing and Financial Details
- Assessor Parcel Number 503925090153
Community Details
Overview
- Courtyard Condos
- Sector 8 9 & 10 Plat(Blks,Courtyard Subdivision
Recreation
- Community Playground
- Community Pool
Pet Policy
- Pets Allowed
Security
- Security Service
- Card or Code Access
- Phone Entry
- Complete Panel Shutters or Awnings
- Fire and Smoke Detector
Ownership History
Purchase Details
Home Financials for this Owner
Home Financials are based on the most recent Mortgage that was taken out on this home.Purchase Details
Home Financials for this Owner
Home Financials are based on the most recent Mortgage that was taken out on this home.Purchase Details
Home Financials for this Owner
Home Financials are based on the most recent Mortgage that was taken out on this home.Similar Homes in Weston, FL
Home Values in the Area
Average Home Value in this Area
Purchase History
| Date | Type | Sale Price | Title Company |
|---|---|---|---|
| Warranty Deed | $490,000 | 1St Trust Title | |
| Warranty Deed | $175,000 | -- | |
| Special Warranty Deed | $146,800 | -- |
Mortgage History
| Date | Status | Loan Amount | Loan Type |
|---|---|---|---|
| Previous Owner | $130,000 | Credit Line Revolving | |
| Previous Owner | $46,503 | New Conventional | |
| Previous Owner | $50,000 | Credit Line Revolving | |
| Previous Owner | $105,000 | Unknown | |
| Previous Owner | $105,000 | No Value Available | |
| Previous Owner | $132,000 | No Value Available |
Property History
| Date | Event | Price | Change | Sq Ft Price |
|---|---|---|---|---|
| 10/11/2024 10/11/24 | Sold | $490,000 | 0.0% | $424 / Sq Ft |
| 08/30/2024 08/30/24 | For Sale | $490,000 | -- | $424 / Sq Ft |
Tax History Compared to Growth
Tax History
| Year | Tax Paid | Tax Assessment Tax Assessment Total Assessment is a certain percentage of the fair market value that is determined by local assessors to be the total taxable value of land and additions on the property. | Land | Improvement |
|---|---|---|---|---|
| 2025 | $8,176 | $212,760 | $32,600 | $358,860 |
| 2024 | $3,987 | $391,460 | $32,600 | $358,860 |
| 2023 | $3,987 | $178,730 | $0 | $0 |
| 2022 | $3,689 | $173,530 | $0 | $0 |
| 2021 | $3,615 | $168,480 | $0 | $0 |
| 2020 | $3,502 | $166,160 | $0 | $0 |
| 2019 | $3,340 | $162,430 | $0 | $0 |
| 2018 | $3,132 | $159,410 | $0 | $0 |
| 2017 | $2,978 | $156,140 | $0 | $0 |
| 2016 | $2,934 | $152,930 | $0 | $0 |
| 2015 | $2,953 | $151,870 | $0 | $0 |
| 2014 | $2,938 | $150,670 | $0 | $0 |
| 2013 | -- | $162,680 | $32,600 | $130,080 |
Agents Affiliated with this Home
-
Alix Gonzalez
A
Seller's Agent in 2024
Alix Gonzalez
Canvas Real Estate
2 in this area
16 Total Sales
-
Miguel Serrano

Buyer's Agent in 2024
Miguel Serrano
Douglas Elliman
(954) 659-1709
1 in this area
18 Total Sales
Map
Source: MIAMI REALTORS® MLS
MLS Number: A11650836
APN: 50-39-25-09-0153
- 3853 Tree Top Dr
- 3839 Tree Top Dr
- 3878 Tree Top Dr Unit 4
- 3891 Tree Top Dr Unit 1
- 4333 Vineyard Cir
- 3916 Tree Top Dr
- 3855 Windmill Lakes Rd
- 3739 Oak Ridge Cir
- 3833 Pine Lake Dr
- 3707 Oak Ridge Cir
- 3828 Pine Lake Dr
- 4209 Pinewood Ln
- 4265 Palmetto Trail
- 3852 Oak Ridge Cir
- 4100 E Gardenia Ave
- 3901 E Hibiscus St
- 3989 Pinewood Ln
- 3843 Oak Ridge Cir
- 3249 Muirfield
- 19068 Park Ridge St
