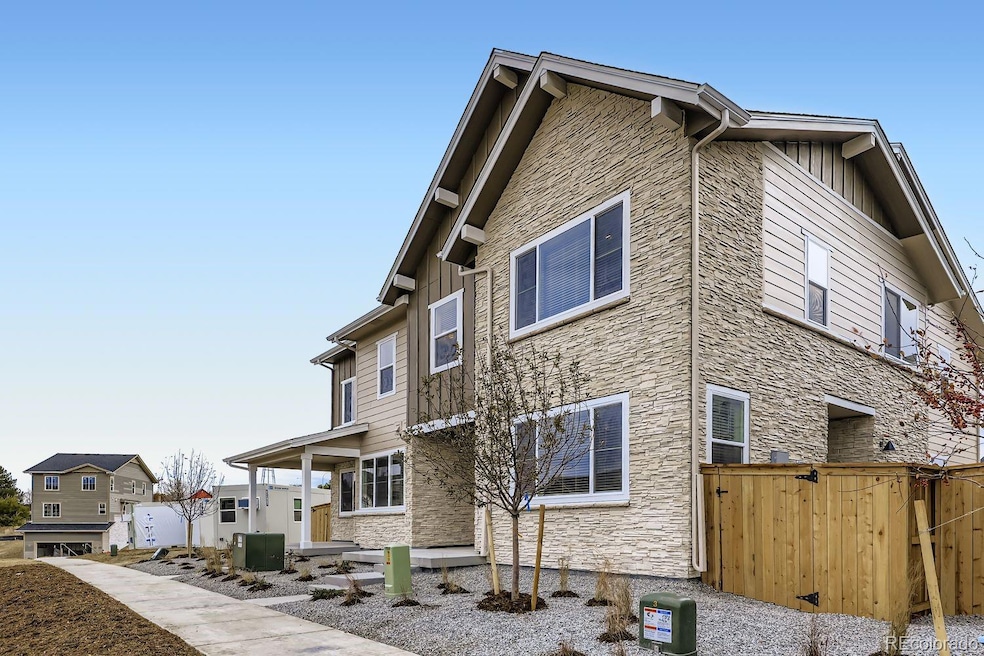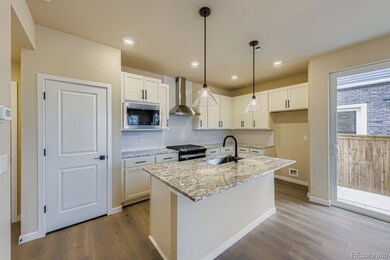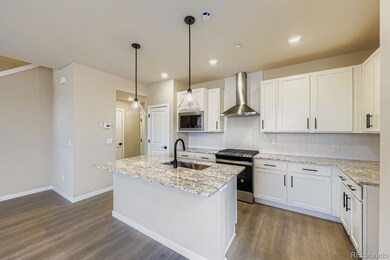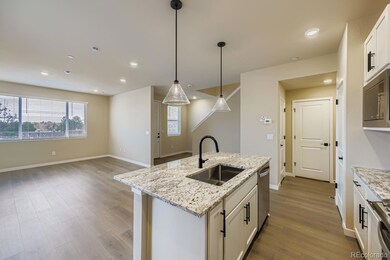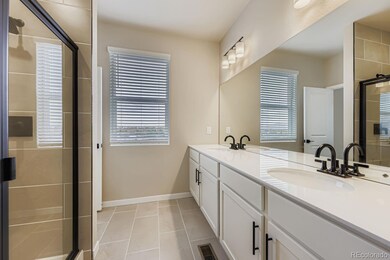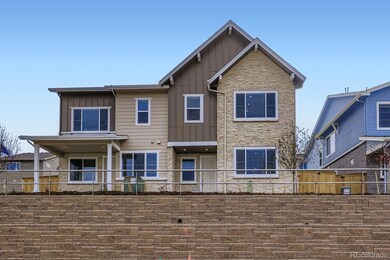3855 W 82nd Ln Westminster, CO 80031
Southeast Westminster NeighborhoodEstimated payment $3,899/month
Highlights
- Under Construction
- Open Floorplan
- Contemporary Architecture
- Primary Bedroom Suite
- Mountain View
- Wood Flooring
About This Home
Eligible for our interest rate buy-down and ready for move-in! The Tennyson Plan seamlessly blends functionality and comfort across two thoughtfully designed levels. Step out onto the spacious covered front porch and take in breathtaking mountain views—perfect for sipping your morning coffee or unwinding after a long day. Inside, the first floor features a luxurious kitchen, a spacious great room, and a convenient powder bath, creating an ideal space for both everyday living and entertaining. Upstairs, you'll find all the bedrooms, including a beautifully appointed primary suite, two full bathrooms, a well-sized laundry room, and a generous loft space that could be transformed into a home office, play area, or second living room. This home offers the perfect balance of style, space, and comfort—designed to make every day feel special. HOA covenants are being finalized & monthly cost is TBD. (Estimated to be between $130 - $150 /mo). Inclusions are not determined yet.
Listing Agent
DFH Colorado Realty LLC Brokerage Email: mls.co@dreamfindershomes.com License #100068484 Listed on: 11/21/2025
Open House Schedule
-
Sunday, November 23, 202512:00 am to 4:00 pm11/23/2025 12:00:00 AM +00:0011/23/2025 4:00:00 PM +00:00Come join us for an open house this weekend of our beautiful new homes! For access and information, please stop into our model home office at 3895 W. 82nd Lane, Westminster, CO 80301Add to Calendar
Townhouse Details
Home Type
- Townhome
Year Built
- Built in 2025 | Under Construction
Lot Details
- 2,308 Sq Ft Lot
- 1 Common Wall
- Northwest Facing Home
- Dog Run
- Property is Fully Fenced
- Landscaped
- Front Yard Sprinklers
- Private Yard
HOA Fees
- $130 Monthly HOA Fees
Parking
- 2 Car Attached Garage
- Electric Vehicle Home Charger
- Parking Storage or Cabinetry
- Lighted Parking
- Dry Walled Garage
Home Design
- Contemporary Architecture
- Entry on the 1st floor
- Brick Exterior Construction
- Frame Construction
- Cement Siding
- Concrete Perimeter Foundation
Interior Spaces
- 1,720 Sq Ft Home
- 2-Story Property
- Open Floorplan
- Wired For Data
- Double Pane Windows
- Great Room
- Dining Room
- Loft
- Mountain Views
- Laundry Room
Kitchen
- Eat-In Kitchen
- Oven
- Range Hood
- Microwave
- Dishwasher
- Kitchen Island
- Granite Countertops
- Quartz Countertops
- Disposal
Flooring
- Wood
- Carpet
- Tile
Bedrooms and Bathrooms
- 3 Bedrooms
- Primary Bedroom Suite
- Walk-In Closet
Basement
- Sump Pump
- Crawl Space
Home Security
Eco-Friendly Details
- Energy-Efficient Windows
- Energy-Efficient HVAC
- Energy-Efficient Lighting
- Smoke Free Home
Outdoor Features
- Covered Patio or Porch
- Exterior Lighting
Schools
- Mesa Elementary School
- Shaw Heights Middle School
- Westminster High School
Utilities
- Forced Air Heating and Cooling System
- Heating System Uses Natural Gas
- 220 Volts
- 110 Volts
- Natural Gas Connected
- Tankless Water Heater
- High Speed Internet
Listing and Financial Details
- Assessor Parcel Number 1719-30-4-21-074
Community Details
Overview
- Association fees include ground maintenance, recycling, snow removal, trash
- 2 Units
- Association Phone (720) 555-5555
- Built by Dream Finder Homes
- Uplands Subdivision, Tennyson Floorplan
- Community Parking
Recreation
- Community Playground
- Park
- Trails
Pet Policy
- Pets Allowed
Security
- Carbon Monoxide Detectors
- Fire and Smoke Detector
Map
Home Values in the Area
Average Home Value in this Area
Property History
| Date | Event | Price | List to Sale | Price per Sq Ft |
|---|---|---|---|---|
| 11/13/2025 11/13/25 | Price Changed | $599,990 | -0.6% | $349 / Sq Ft |
| 11/11/2025 11/11/25 | Price Changed | $603,415 | +0.6% | $351 / Sq Ft |
| 10/18/2025 10/18/25 | For Sale | $599,990 | -- | $349 / Sq Ft |
Source: REcolorado®
MLS Number: 5778200
- 3881 W 82nd Ln
- 3860 W 82nd Ln
- 3875 W 83rd Ln
- 3871 W 82nd Ln
- 3885 W 82nd Ln
- 3883 W 83rd Ln
- 3875 W 82nd Ln
- 3851 W 82nd Ln
- 3852 W 83rd Ln
- 3850 W 82nd Ln
- 3868 W 83rd Ln
- 3861 W 82nd Ln
- Berkeley Plan at Uplands
- Vrain Plan at Uplands
- Sheridan Plan at Uplands
- Lowell Plan at Uplands
- Arbor Plan at Uplands
- Crescent Plan at Uplands
- Tennyson Plan at Uplands
- 8560 Crescent Dr
- 3950 Turnpike Dr Unit 2
- 3950 Turnpike Dr
- 4331 W 82nd Ave
- 8240 Tennyson St
- 8011 Stuart Place
- 8771 Oakwood St
- 8771 Oakwood St
- 7821 N Raleigh St
- 8023 Wolff St
- 4583 Shaw Blvd
- 4941 W 81st Place
- 8300 Sheridan Blvd
- 8200 Sheridan Blvd
- 8290 Federal Blvd
- 2915 W 81st Ave
- 8055 Wolff St Unit E
- 8871 Rutgers St
- 2760 W 86th Ave Unit 3
- 3560 W 89th Place
- 8490 Sheridan Blvd
