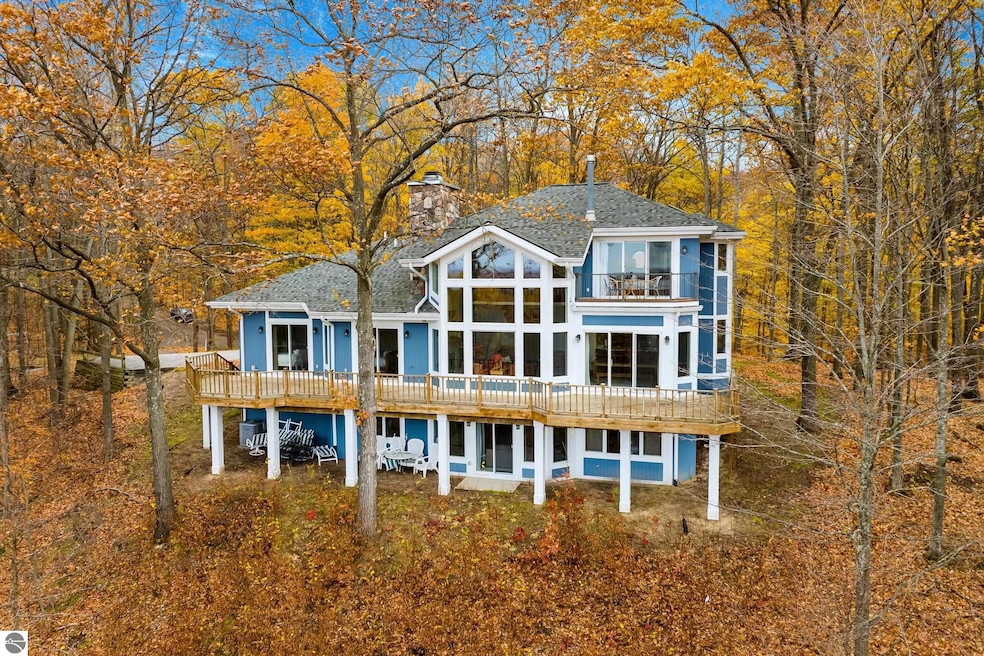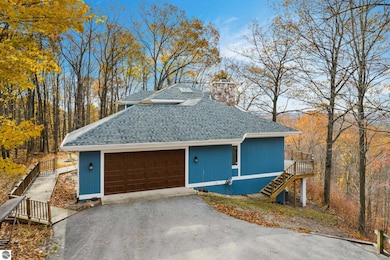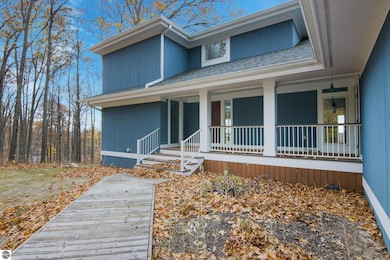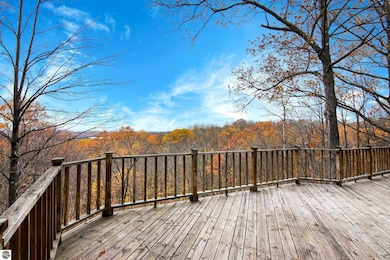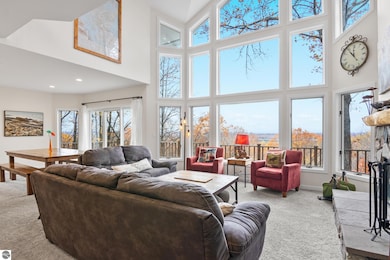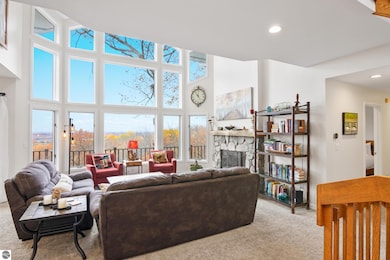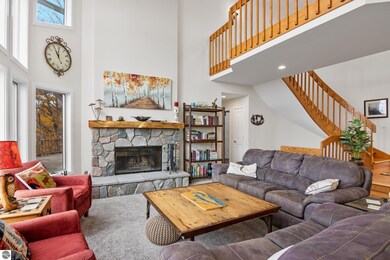3855 Windy Hill Dr Bellaire, MI 49615
Estimated payment $5,442/month
Highlights
- Deeded Waterfront Access Rights
- Ski Accessible
- Sandy Beach
- 300 Feet of Waterfront
- Golf Course Community
- Lake Privileges
About This Home
Escape to peaceful country living in this exceptional home located in Bellaire, Michigan. Enjoy over three acres of seclusion with stunning western views and endless possibilities for outdoor activities at Shanty Creek Resort. Step inside to discover a spacious and inviting floor plan that includes a custom and timless renovated kitchen with a cozy breakfast nook and dedicated serving pantry. The first floor living space is spread out and equipped with a fieldstone fireplace with rough-barn beam mantle, ideal for gathering with loved ones. Retreat to the top floor luxury suite complete with spa-like en-suite bathroom, fireplace, walk in closet and conversation area looking over the valley for sunset, northern lights, and tree top views. Four additional bedrooms and family room with bar offer plenty of space for guests or growing families. Improvements include items such as new roof, furnace, hot water, exterior paint, garage door, kitchen, bathrooms and so much more. Don't miss your chance to make this tranquil retreat yours. Well-maintained home with an inspection report available as part of the purchase agreement conditions.
Listing Agent
Alexander North Properties License #6502433237 Listed on: 11/17/2025

Home Details
Home Type
- Single Family
Est. Annual Taxes
- $7,782
Year Built
- Built in 1991
Lot Details
- 3.25 Acre Lot
- Lot Dimensions are 120x445x284x692
- 300 Feet of Waterfront
- Sandy Beach
- Level Lot
- Wooded Lot
- The community has rules related to zoning restrictions
HOA Fees
- $54 Monthly HOA Fees
Property Views
- Countryside Views
- Seasonal Views
Home Design
- Block Foundation
- Frame Construction
- Asphalt Roof
- Wood Siding
Interior Spaces
- 3,300 Sq Ft Home
- 2-Story Property
- Wet Bar
- Vaulted Ceiling
- Ceiling Fan
- Electric Fireplace
- Drapes & Rods
- Blinds
- Mud Room
- Entrance Foyer
- Great Room
Kitchen
- Breakfast Area or Nook
- Oven or Range
- Recirculated Exhaust Fan
- Microwave
- Dishwasher
- Granite Countertops
Bedrooms and Bathrooms
- 5 Bedrooms
- Walk-In Closet
- 3 Full Bathrooms
- Granite Bathroom Countertops
Laundry
- Dryer
- Washer
Basement
- Walk-Out Basement
- Basement Fills Entire Space Under The House
Parking
- 2 Car Attached Garage
- Garage Door Opener
Outdoor Features
- Deeded Waterfront Access Rights
- Lake Privileges
- Balcony
- Deck
- Rain Gutters
- Porch
Location
- Mineral Rights
Utilities
- Forced Air Heating and Cooling System
- Cable TV Available
Community Details
Overview
- Association fees include snow removal
- Shanty Creek Resort Community
Amenities
- Common Area
- Clubhouse
Recreation
- Golf Course Community
- Tennis Courts
- Exercise Course
- Community Pool
- Water Sports
- Trails
- Ski Accessible
Map
Home Values in the Area
Average Home Value in this Area
Property History
| Date | Event | Price | List to Sale | Price per Sq Ft |
|---|---|---|---|---|
| 11/17/2025 11/17/25 | For Sale | $899,000 | -- | $272 / Sq Ft |
Source: Northern Great Lakes REALTORS® MLS
MLS Number: 1940576
- 6256 Shanty Creek Rd
- 6441 Wind Ridge Ln
- V/L 7 Willow Bend
- 4492 Forest Trail
- 6211 Eagles Nest Ct
- 139 & 140 Laurel Valley
- V/L 144 & 145 Troon S
- 3994 Harbor Town
- Units 149 & 150 Olympia Fields Unit 149/150
- Units 149 & 150 Olympia Fields
- Units 162 & 163 Spyglass Hill
- 5828 Shanty Creek Rd Unit 438
- 5828 Shanty Creek Rd Unit 434/433
- Lot 19 Del Mason Rd
- Lot 60 Val Disere Dr Unit 60
- 5830 Shanty Creek Rd Unit 794
- 5830 Shanty Creek Rd Unit 789-791
- Lot 38 Courchevel Ln
- 84 Legend Trail
- Unit 13 Golf Meadow Dr
- 10166 SE Torch Lake Dr
- 8015 Aarwood Trail NW Unit Gorgeous Torch River 3
- 840 Millers Park Rd
- 10512 Lakeshore Rd
- 7638 Skegemog Point Rd
- 11988 Cabana Shores Dr Unit ID1339908P
- 502 Erie St
- 500 Erie St
- 710 Water St Unit 4
- 114 Mill St
- 7079 Hawley Rd
- 8212 Bennett Rd Unit ID1339913P
- 5331 Moore Rd
- 6031 Brackett Rd
- 4019 Williamsburg Rd
- 5377 Bates Rd
- 5736 Hilltop Way Unit Condo @ Hilltop - 5736
- 5735 Hilltop Way Unit Hilltop Condo Unit 5735
- 6455 Us Highway 31 N
- 5704 N Creeks Crossing Unit 600
