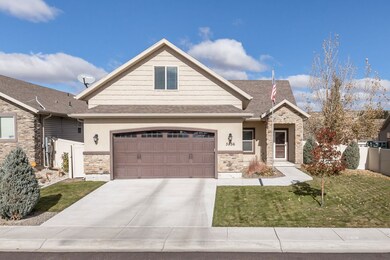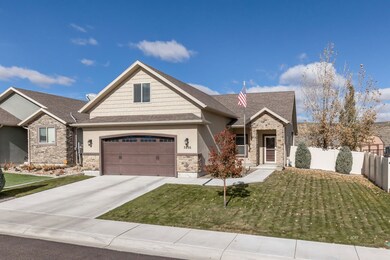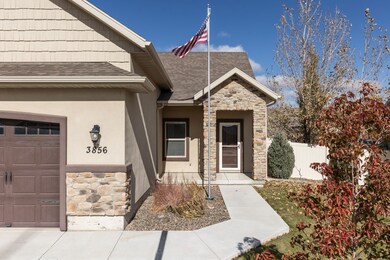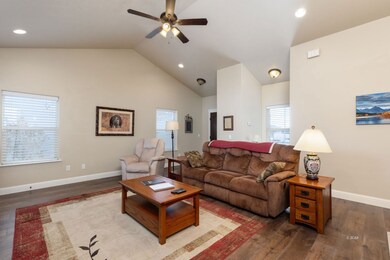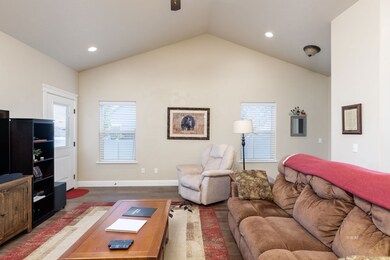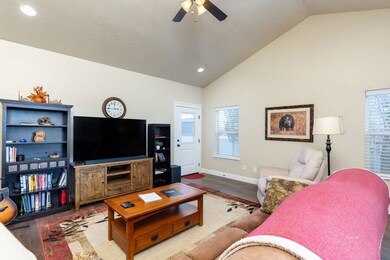
Highlights
- Mature Trees
- Wood Flooring
- 2 Car Attached Garage
- Vaulted Ceiling
- Lawn
- Open Patio
About This Home
As of December 2024Walk into this beautiful home and be ready to entertain. Large open Aspen floor plan where cooking is a breeze in the large kitchen with an island for prep work. Many extras in the kitchen as well with a wine rack, lazy Susan, hidden trash can cabinet and tons of storage. Beautiful hardwood floors throughout the main living area. Master en-suite is a great getaway to relax in the jetted tub. The large bonus room upstairs is a great exercise area/kids play area or whatever you would like. The yard is a dream for anyone.
Last Agent to Sell the Property
Coldwell Banker Excel Brokerage Phone: (775) 934-4288 License #S.0062587 Listed on: 10/30/2024

Home Details
Home Type
- Single Family
Est. Annual Taxes
- $3,715
Year Built
- Built in 2016
Lot Details
- 6,534 Sq Ft Lot
- Landscaped
- Sprinkler System
- Mature Trees
- Lawn
- Zoning described as ZR
Parking
- 2 Car Attached Garage
- Insulated Garage
Home Design
- Pitched Roof
- Composition Shingle Roof
- Asphalt Roof
- Vinyl Siding
- Stone Veneer
- Stucco
Interior Spaces
- 1,620 Sq Ft Home
- 2-Story Property
- Vaulted Ceiling
- Ceiling Fan
- Blinds
- Crawl Space
- Fire and Smoke Detector
- Washer and Dryer Hookup
Kitchen
- Electric Oven
- Electric Range
- Dishwasher
- Disposal
Flooring
- Wood
- Carpet
- Tile
Bedrooms and Bathrooms
- 3 Bedrooms
- 2 Full Bathrooms
Outdoor Features
- Open Patio
Schools
- Adobe Middle School
- Elko High School
Utilities
- Forced Air Heating System
- Heating System Uses Natural Gas
- Gas Water Heater
- Phone Available
Community Details
- Autumn Colors Est 3 Subdivision
Listing and Financial Details
- Assessor Parcel Number 001-01F-308
Ownership History
Purchase Details
Home Financials for this Owner
Home Financials are based on the most recent Mortgage that was taken out on this home.Purchase Details
Home Financials for this Owner
Home Financials are based on the most recent Mortgage that was taken out on this home.Purchase Details
Home Financials for this Owner
Home Financials are based on the most recent Mortgage that was taken out on this home.Purchase Details
Home Financials for this Owner
Home Financials are based on the most recent Mortgage that was taken out on this home.Purchase Details
Home Financials for this Owner
Home Financials are based on the most recent Mortgage that was taken out on this home.Similar Homes in Elko, NV
Home Values in the Area
Average Home Value in this Area
Purchase History
| Date | Type | Sale Price | Title Company |
|---|---|---|---|
| Bargain Sale Deed | $415,000 | Stewart Title | |
| Bargain Sale Deed | $415,000 | Stewart Title | |
| Bargain Sale Deed | $300,000 | Stewart Title Elko | |
| Bargain Sale Deed | $300,000 | Stewart Title Elko | |
| Bargain Sale Deed | $275,000 | Stewart Title Company | |
| Bargain Sale Deed | $260,000 | Stewart Title Elko |
Mortgage History
| Date | Status | Loan Amount | Loan Type |
|---|---|---|---|
| Open | $407,483 | FHA | |
| Closed | $407,483 | FHA | |
| Previous Owner | $239,920 | Credit Line Revolving | |
| Previous Owner | $160,000 | New Conventional | |
| Previous Owner | $253,829 | FHA | |
| Previous Owner | $255,074 | FHA |
Property History
| Date | Event | Price | Change | Sq Ft Price |
|---|---|---|---|---|
| 12/05/2024 12/05/24 | Sold | $415,000 | 0.0% | $256 / Sq Ft |
| 11/07/2024 11/07/24 | Pending | -- | -- | -- |
| 10/30/2024 10/30/24 | For Sale | $415,000 | -- | $256 / Sq Ft |
Tax History Compared to Growth
Tax History
| Year | Tax Paid | Tax Assessment Tax Assessment Total Assessment is a certain percentage of the fair market value that is determined by local assessors to be the total taxable value of land and additions on the property. | Land | Improvement |
|---|---|---|---|---|
| 2025 | $3,715 | $114,330 | $21,000 | $93,330 |
| 2024 | $3,715 | $111,824 | $15,750 | $96,074 |
| 2023 | $3,390 | $105,422 | $15,750 | $89,672 |
| 2022 | $3,291 | $91,539 | $15,750 | $75,789 |
| 2021 | $3,196 | $89,208 | $15,750 | $73,458 |
| 2020 | $3,134 | $89,957 | $15,750 | $74,207 |
| 2019 | $3,069 | $88,100 | $15,750 | $72,350 |
| 2018 | $3,059 | $88,088 | $15,750 | $72,338 |
| 2017 | $2,970 | $86,522 | $15,750 | $70,772 |
Agents Affiliated with this Home
-

Seller's Agent in 2024
Veronica Elderidge
Coldwell Banker Excel
(775) 934-4288
47 Total Sales
-
J
Buyer's Agent in 2024
Jessica Larsen
Presidio Real Estate West
(775) 777-4217
91 Total Sales
Map
Source: Elko County Association of REALTORS®
MLS Number: 3625557
APN: 001-01F-308
- 3634 Boulder Creek
- 1625 Royal Crest Dr
- TBD Mountain City Hwy
- 3320 Mountain City Hwy
- 3050 Mountain City Hwy
- 1615 Rockland Dr
- 1708 Rockland Dr
- 3221 Jennings Way
- 3162 Newcastle Cir
- 654 Cortney Dr
- 2908 Aria Way
- 2057 Eagle Ridge Loop
- 2905 Aria Way
- 3182 Newcastle Cir
- 2110 Pratt Dr
- 3153 Newcastle Cir
- 2939 Aria Way
- 2911 Aria Way
- 2045 Eagle Ridge Loop Unit 12
- 2943 Aria Way

