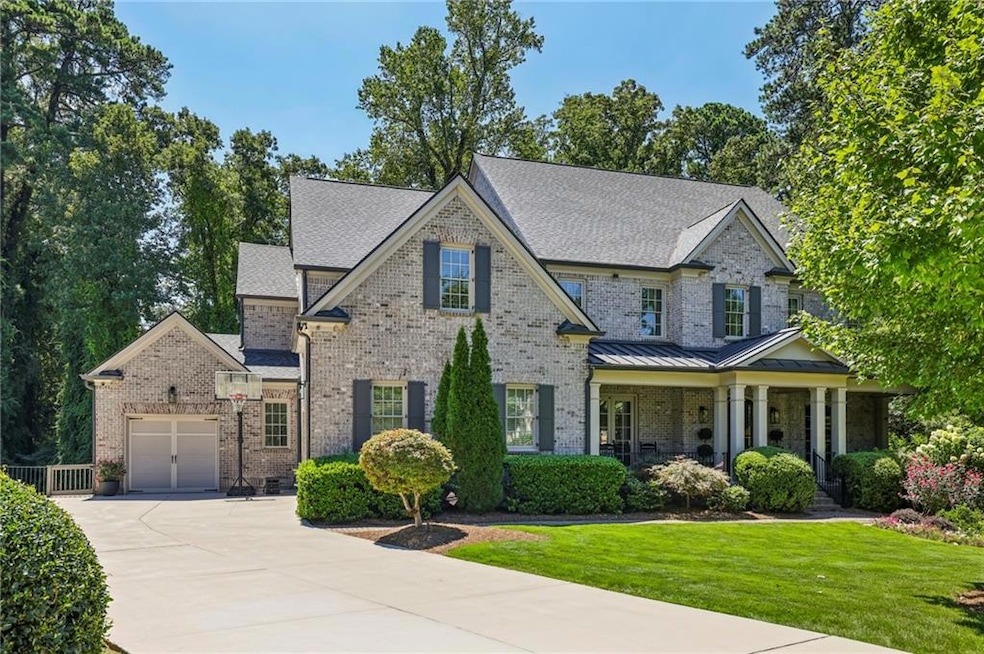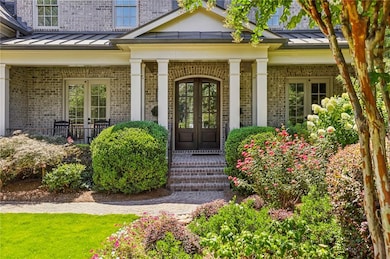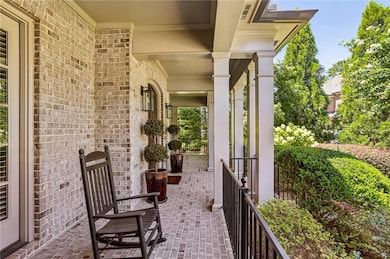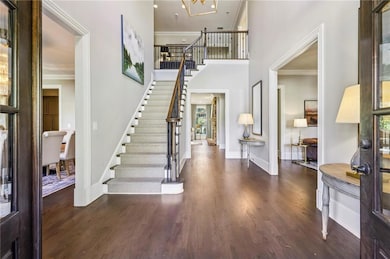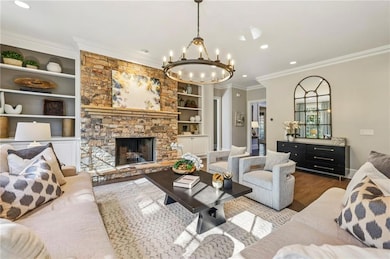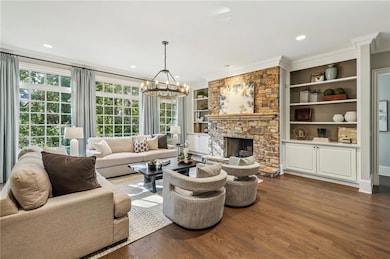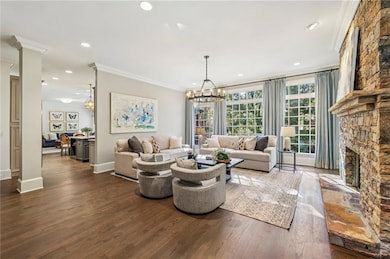3856 Stratford Park Dr NE Atlanta, GA 30342
North Buckhead NeighborhoodEstimated payment $14,943/month
Highlights
- Sauna
- Sitting Area In Primary Bedroom
- Dining Room Seats More Than Twelve
- Smith Elementary School Rated A-
- View of Trees or Woods
- Fireplace in Primary Bedroom
About This Home
Perfectly positioned at the end of a quiet cul-de-sac, this refined residence blends timeless design with modern sophistication. A dramatic two-story great room—with soaring windows and a stacked-stone wood-burning fireplace—creates a stunning focal point for elegant entertaining or relaxed evenings by the fire. The renovated kitchen is both beautiful and functional, showcasing quartzite countertops, dual dishwashers, a walk-in pantry, and an inviting keeping room. Upstairs, the luxurious primary suite offers a tranquil sitting area, spa-inspired bath, and an expansive custom closet. The terrace level is perfect "hang-out space" with high ceilings, a well-appointed kitchenette/bar, fitness room with sauna, theatre, office, and guest suite. Set on nearly an acre of lush privacy, the outdoor spaces are equally impressive—featuring a covered Trex deck with heater, extensive lower-level decking, and a swim/spa. Additional upgrades include laundry on two levels, a whole-house generator, new roof, whole house water filter, and spray-foam insulation. Ideally located within walking distance to Path 400, Phipps Plaza, and highly rated Sarah Smith Elementary, this is North Buckhead living at its most refined.
Open House Schedule
-
Sunday, November 16, 20252:00 to 4:00 pm11/16/2025 2:00:00 PM +00:0011/16/2025 4:00:00 PM +00:00Add to Calendar
Home Details
Home Type
- Single Family
Est. Annual Taxes
- $26,534
Year Built
- Built in 2008
Lot Details
- 0.92 Acre Lot
- Cul-De-Sac
- Wrought Iron Fence
- Landscaped
- Irrigation Equipment
- Back Yard Fenced and Front Yard
HOA Fees
- $83 Monthly HOA Fees
Parking
- 3 Car Attached Garage
- Parking Accessed On Kitchen Level
- Front Facing Garage
- Side Facing Garage
- Driveway Level
Property Views
- Woods
- Neighborhood
Home Design
- Traditional Architecture
- Composition Roof
- Four Sided Brick Exterior Elevation
- Concrete Perimeter Foundation
Interior Spaces
- 6,987 Sq Ft Home
- 3-Story Property
- Home Theater Equipment
- Bookcases
- Crown Molding
- Tray Ceiling
- Ceiling height of 10 feet on the lower level
- Recessed Lighting
- Gas Log Fireplace
- Double Pane Windows
- Insulated Windows
- Two Story Entrance Foyer
- Great Room with Fireplace
- 3 Fireplaces
- Living Room with Fireplace
- Dining Room Seats More Than Twelve
- Formal Dining Room
- Home Office
- Library
- Game Room
- Sauna
- Keeping Room with Fireplace
- Home Gym
Kitchen
- Open to Family Room
- Eat-In Kitchen
- Walk-In Pantry
- Double Oven
- Electric Oven
- Gas Cooktop
- Range Hood
- Microwave
- Dishwasher
- Kitchen Island
- Stone Countertops
- White Kitchen Cabinets
- Disposal
Flooring
- Wood
- Carpet
- Stone
- Ceramic Tile
Bedrooms and Bathrooms
- Sitting Area In Primary Bedroom
- Oversized primary bedroom
- Fireplace in Primary Bedroom
- Walk-In Closet
- Dual Vanity Sinks in Primary Bathroom
- Whirlpool Bathtub
- Separate Shower in Primary Bathroom
Laundry
- Laundry Room
- Laundry on main level
- Dryer
- Washer
- Sink Near Laundry
Finished Basement
- Walk-Out Basement
- Basement Fills Entire Space Under The House
- Interior and Exterior Basement Entry
- Natural lighting in basement
Home Security
- Security Lights
- Fire and Smoke Detector
Eco-Friendly Details
- Energy-Efficient Insulation
Outdoor Features
- Deck
- Covered Patio or Porch
- Exterior Lighting
- Shed
- Outbuilding
Location
- Property is near schools
- Property is near shops
Schools
- Sara Rawson Smith Elementary School
- Willis A. Sutton Middle School
- North Atlanta High School
Utilities
- Forced Air Zoned Heating and Cooling System
- 110 Volts
- Power Generator
- Gas Water Heater
- Phone Available
- Cable TV Available
Listing and Financial Details
- Assessor Parcel Number 17 004400021149
Community Details
Overview
- Stratford Estates Subdivision
- Rental Restrictions
Recreation
- Trails
Map
Home Values in the Area
Average Home Value in this Area
Tax History
| Year | Tax Paid | Tax Assessment Tax Assessment Total Assessment is a certain percentage of the fair market value that is determined by local assessors to be the total taxable value of land and additions on the property. | Land | Improvement |
|---|---|---|---|---|
| 2025 | $21,836 | $770,000 | $240,280 | $529,720 |
| 2023 | $33,271 | $803,640 | $240,280 | $563,360 |
| 2022 | $19,410 | $522,600 | $137,360 | $385,240 |
| 2021 | $4,382 | $522,600 | $137,360 | $385,240 |
| 2020 | $19,482 | $671,680 | $137,360 | $534,320 |
| 2019 | $490 | $524,200 | $84,920 | $439,280 |
| 2018 | $19,894 | $524,200 | $84,920 | $439,280 |
| 2017 | $22,206 | $571,400 | $84,920 | $486,480 |
| 2016 | $22,698 | $524,200 | $84,920 | $439,280 |
| 2015 | $18,952 | $500,440 | $81,960 | $418,480 |
| 2014 | $22,690 | $500,440 | $81,960 | $418,480 |
Property History
| Date | Event | Price | List to Sale | Price per Sq Ft |
|---|---|---|---|---|
| 11/14/2025 11/14/25 | For Sale | $2,400,000 | 0.0% | $343 / Sq Ft |
| 11/14/2025 11/14/25 | Price Changed | $2,400,000 | -- | $343 / Sq Ft |
Purchase History
| Date | Type | Sale Price | Title Company |
|---|---|---|---|
| Warranty Deed | -- | -- | |
| Warranty Deed | $50,000 | -- | |
| Deed | $1,070,000 | -- | |
| Foreclosure Deed | $875,000 | -- |
Mortgage History
| Date | Status | Loan Amount | Loan Type |
|---|---|---|---|
| Previous Owner | $963,000 | New Conventional |
Source: First Multiple Listing Service (FMLS)
MLS Number: 7679442
APN: 17-0044-0002-114-9
- 660 Old Ivy Rd NE
- 654 Longleaf Dr NE
- 34 Conifer Park Ln NE
- 3928 Wieuca Rd NE
- 3891 Wieuca Rd NE
- 3660 N Stratford Rd NE
- 700 Park Regency Place NE Unit 2201
- 700 Park Regency Place NE Unit 1906
- 3939 Ivy Rd NE
- 750 Park Ave NE Unit 19E
- 750 Park Ave NE Unit 29S
- 750 Park Ave NE Unit 6E
- 750 Park Ave NE Unit 37E
- 750 Park Ave NE Unit 6S
- 750 Park Ave NE Unit 16S
- 750 Park Ave NE Unit 30W
- 750 Park Ave NE Unit 25W
- 3850 Wieuca Rd NE
- 3851 Wieuca Rd NE
- 721 Longleaf Dr NE Unit 8
- 700 Park Regency Place NE Unit 606
- 3911 Ivy Rd NE
- 1000 Park Ave NE
- 1000 Park Ave NE Unit 809
- 1000 Park Ave NE Unit 802
- 1000 Park Ave NE Unit 1211
- 600 Phipps Blvd NE
- 707 Park Ave NE Unit ID1336093P
- 707 Park Ave NE
- 4116 Wieuca Rd NE
- 3400 Stratford Rd NE
- 460 Ivy Park Ln NE
- 3445 Stratford Rd NE Unit 2106
- 3445 Stratford Rd NE Unit 2004
- 3390 Stratford Rd NE
- 3645 Peachtree Rd NE Unit 203
- 3645 Peachtree Rd NE Unit 111
