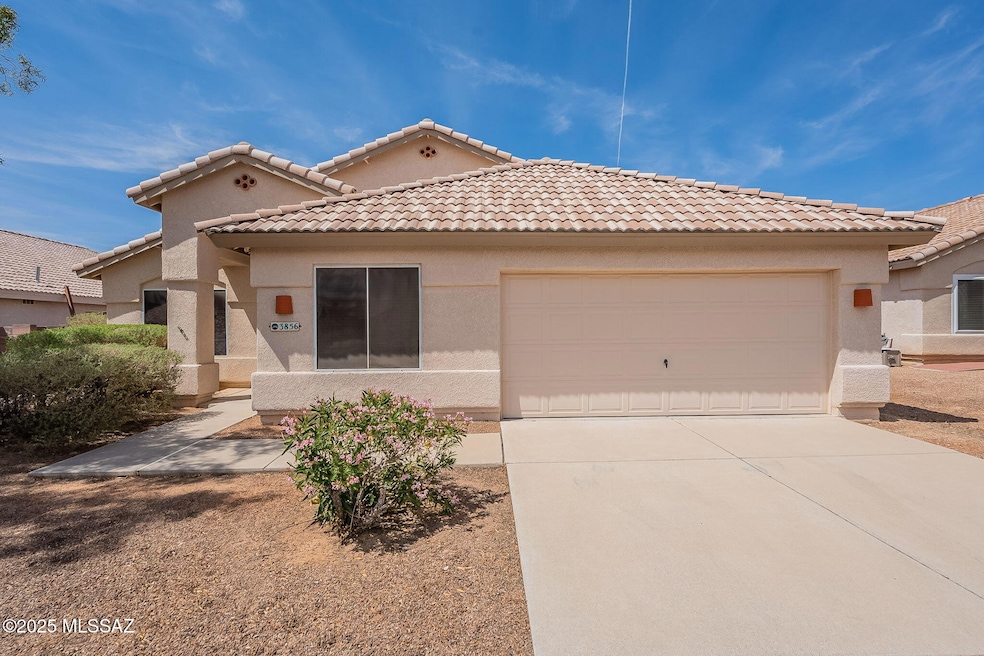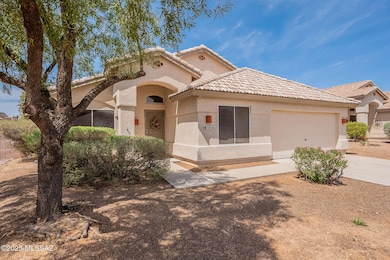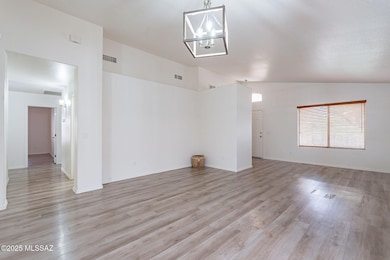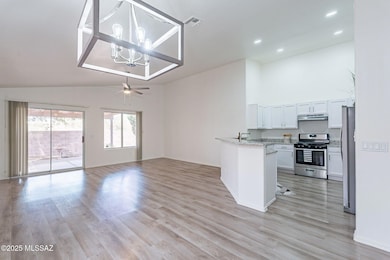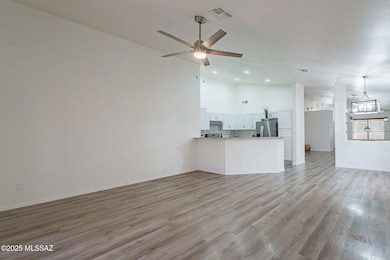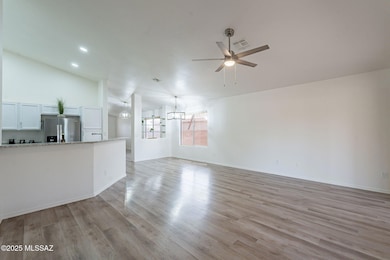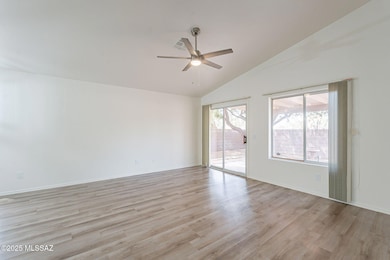3856 W Argo St Tucson, AZ 85742
Highlights
- Desert View
- Den
- Stainless Steel Appliances
- Contemporary Architecture
- Covered Patio or Porch
- Soaking Tub
About This Home
Beautifully remodeled 2105 sf home in NW Tucson featuring 3 bedrooms, 2 baths, den/office, 2- car garage with cabinets. Move-in ready with new flooring, interior paint and granite throughout. Open kitchen with stainless appliances, gas range, bar height seating. Primary bedroom w/ garden tub and walk-in closet. Easy care back yard with covered patio, fountain, irrigation, block wall and open desert beyond. Builder converted the 3rd garage bay into a large room perfect for a home office, guest space or a more private 4th bedroom with front yard view. $50 app per adult, Rent $2200, Deposit $2200, $150 non-refundable per pet on approved pet (20 lbs or less), $400 non refundable Cleaning.
Home Details
Home Type
- Single Family
Year Built
- Built in 1998
Lot Details
- 6,970 Sq Ft Lot
- Lot Dimensions are 65.41x104.26x40.77x118.22
- Desert faces the front of the property
- East or West Exposure
- Block Wall Fence
- Shrub
- Drip System Landscaping
- Property is zoned Pima County - CR5, Pima County - CR5
Parking
- Garage
- Parking Storage or Cabinetry
- Garage Door Opener
- Driveway
Home Design
- Contemporary Architecture
- Frame With Stucco
- Frame Construction
- Tile Roof
Interior Spaces
- 2,105 Sq Ft Home
- 1-Story Property
- Ceiling Fan
- Window Treatments
- Family Room
- Living Room
- Dining Area
- Den
- Vinyl Flooring
- Desert Views
- Fire and Smoke Detector
Kitchen
- Gas Cooktop
- Microwave
- Dishwasher
- Stainless Steel Appliances
- Disposal
Bedrooms and Bathrooms
- 4 Bedrooms
- 2 Full Bathrooms
- Bathtub and Shower Combination in Primary Bathroom
- Soaking Tub
- Bathtub with Shower
- Primary Bathroom includes a Walk-In Shower
- Garden Bath
Laundry
- Laundry closet
- Washer and Electric Dryer Hookup
Outdoor Features
- Covered Patio or Porch
Schools
- Ironwood Elementary School
- Tortolita Middle School
- Mountain View High School
Utilities
- Forced Air Heating and Cooling System
- Heating System Uses Natural Gas
- Natural Gas Water Heater
- Phone Available
Community Details
- The community has rules related to covenants, conditions, and restrictions, deed restrictions
Listing and Financial Details
- Property Available on 12/4/25
- 12 Month Lease Term
Map
Property History
| Date | Event | Price | List to Sale | Price per Sq Ft |
|---|---|---|---|---|
| 12/15/2025 12/15/25 | Price Changed | $2,200 | -8.3% | $1 / Sq Ft |
| 12/04/2025 12/04/25 | For Rent | $2,400 | -- | -- |
Source: MLS of Southern Arizona
MLS Number: 22531018
APN: 224-46-1690
- 3914 W Cetus St
- 9828 N Pegasus Ave
- 3873 W Perseus St
- 3673 W Thundercloud Loop
- 3615 W Mesa Ridge Trail
- 3592 W Sky Ridge Loop
- 3579 W Sky Ridge Loop
- 9890 N Sun Vista Place
- 9907 N Woodstone Trail
- 10301 N Thornydale Rd
- 9678 N Sherbrooke St
- 3592 W Granite Vista Dr
- 5020 W Lambert Ln
- 000 W Sumter Dr
- 0 W Sumter Dr Unit 21904702
- 3772 W Desert Totem Ln
- 9557 N Patagonia Place
- 3235 W Desert Dawn Trail
- 3625 W Stony Point Ct
- 9469 N Crestone Dr
- 9777 N Thornydale Rd
- 3980 W Linda Vista Blvd
- 3488 W Sky Ridge Loop
- 3710 W Spinnaker Ln
- 4701 W Linda Vista Blvd
- 9848 N Camino Vado
- 3001 W Hampshire Ct
- 8902 N Soft Winds Dr
- 2681 W Camino Del Deseo
- 3510 W Sophora Ridge Way
- 2746 W Calle San Isidro
- 11288 N Vista Ranch Place
- 3688 W Sunglade Dr
- 9091 N Ironwood Bluffs Ln
- 4620 W Bluebell Way
- 8650 N Chinaberry Way
- 8645 N Auriga Way
- 10861 N Cactus Point Dr
- 8663 N Lyra Ln
- 10830 N Cormac Ave
