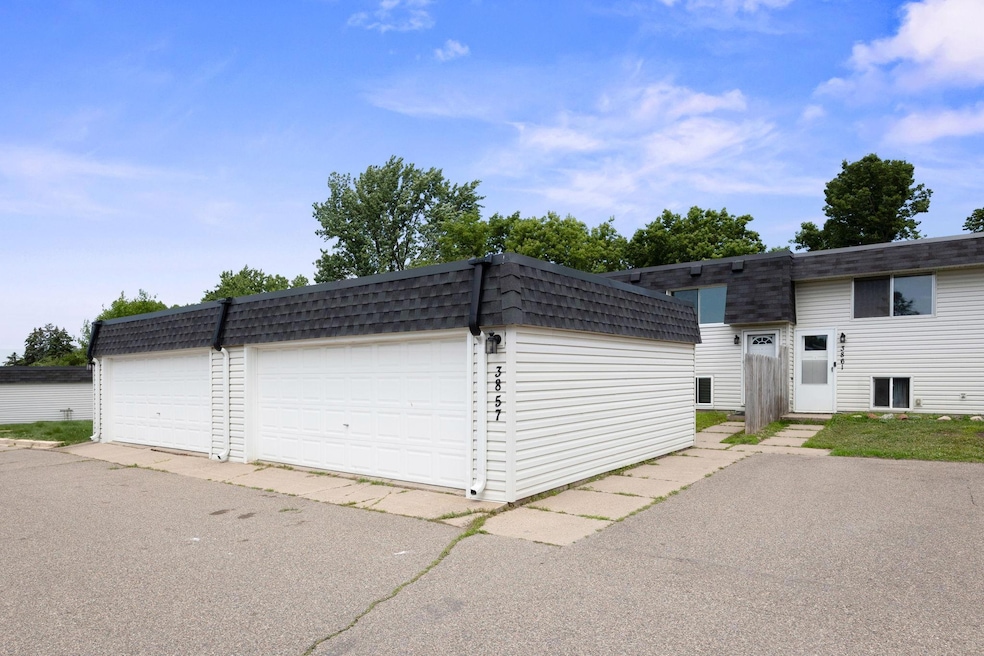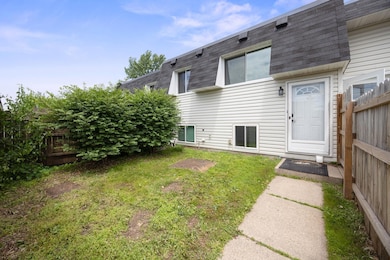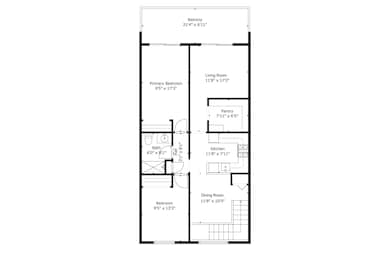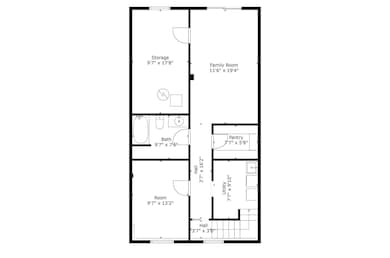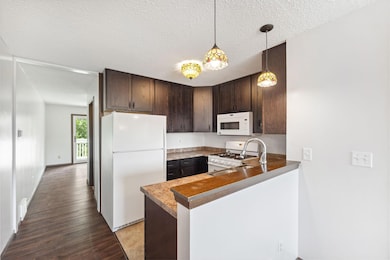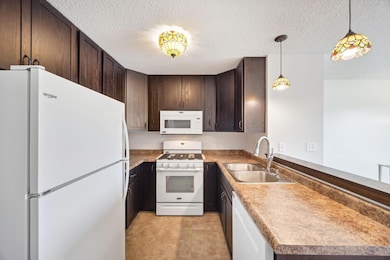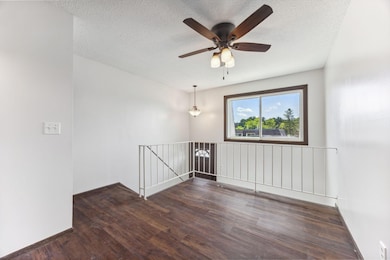3857 Conroy Trail Inver Grove Heights, MN 55076
Estimated payment $1,606/month
Highlights
- Deck
- Walk-In Pantry
- Storage Room
- Main Floor Primary Bedroom
- Living Room
- Guest Parking
About This Home
This spacious and beautifully updated oversized townhome features 3 bedrooms, 2 bathrooms, and a 2-car garage, offering abundant living space and thoughtful upgrades throughout. The upper level has been fully remodeled to include 2 bedrooms, 1 bathroom, a bright and welcoming living room, a dining area, a completely renovated kitchen with new cabinets and appliances, and a huge walk-in pantry closet. The lower level was recently finished and adds incredible functionality with a third bedroom, full bathroom, a large family room, and a generous walk-in closet, creating the perfect setup for guests, a home office, or additional living space. Updates include a newer 5-year-old roof, all-new triple-pane windows, two new triple-pane sliding doors, a new garage door opener, new flooring throughout the home, freshly painted interiors, new interior doors on the main level, as well as new ceiling fans and light fixtures that add style and comfort. Both bathrooms have been recently updated, and the home includes loads of storage throughout. Enjoy the outdoors on the large rear deck, in the beautifully maintained front yard, or in the private backyard—ideal for relaxing or entertaining. With its incredible layout, high-quality improvements, and oversized garage, this move-in ready townhome checks all the boxes.
Townhouse Details
Home Type
- Townhome
Est. Annual Taxes
- $244
Year Built
- Built in 1973
Lot Details
- 2,178 Sq Ft Lot
- Lot Dimensions are 22x100
- Partially Fenced Property
- Privacy Fence
HOA Fees
- $368 Monthly HOA Fees
Parking
- 2 Car Garage
- Garage Door Opener
- Guest Parking
Home Design
- Bi-Level Home
- Flat Roof Shape
- Rubber Roof
Interior Spaces
- Family Room
- Living Room
- Storage Room
Kitchen
- Walk-In Pantry
- Range
- Microwave
- Dishwasher
Bedrooms and Bathrooms
- 3 Bedrooms
- Primary Bedroom on Main
Laundry
- Dryer
- Washer
Finished Basement
- Walk-Out Basement
- Basement Fills Entire Space Under The House
- Basement Storage
Additional Features
- Deck
- Forced Air Heating and Cooling System
Community Details
- Association fees include maintenance structure, hazard insurance, lawn care, professional mgmt, trash, snow removal
- Rowcal Association, Phone Number (651) 233-1307
- The Oaks 3Rd Add Subdivision
Listing and Financial Details
- Assessor Parcel Number 205365204050
Map
Home Values in the Area
Average Home Value in this Area
Tax History
| Year | Tax Paid | Tax Assessment Tax Assessment Total Assessment is a certain percentage of the fair market value that is determined by local assessors to be the total taxable value of land and additions on the property. | Land | Improvement |
|---|---|---|---|---|
| 2024 | $244 | $186,200 | $24,700 | $161,500 |
| 2023 | $244 | $173,700 | $24,900 | $148,800 |
| 2022 | $1,496 | $171,700 | $24,900 | $146,800 |
| 2021 | $1,768 | $154,800 | $21,600 | $133,200 |
| 2020 | $1,572 | $174,700 | $20,600 | $154,100 |
| 2019 | $1,554 | $158,400 | $19,600 | $138,800 |
| 2018 | $1,309 | $148,100 | $18,100 | $130,000 |
| 2017 | $1,179 | $128,200 | $16,800 | $111,400 |
| 2016 | $1,052 | $116,700 | $16,000 | $100,700 |
| 2015 | $1,099 | $80,044 | $11,307 | $68,737 |
| 2014 | -- | $79,063 | $10,374 | $68,689 |
| 2013 | -- | $77,755 | $9,507 | $68,248 |
Property History
| Date | Event | Price | Change | Sq Ft Price |
|---|---|---|---|---|
| 09/07/2025 09/07/25 | Pending | -- | -- | -- |
| 07/28/2025 07/28/25 | Price Changed | $229,900 | -2.2% | $152 / Sq Ft |
| 06/26/2025 06/26/25 | For Sale | $235,000 | -- | $156 / Sq Ft |
Purchase History
| Date | Type | Sale Price | Title Company |
|---|---|---|---|
| Warranty Deed | $100,000 | Partners Title Llc | |
| Deed | $100,000 | -- |
Mortgage History
| Date | Status | Loan Amount | Loan Type |
|---|---|---|---|
| Previous Owner | $100,000 | VA | |
| Closed | $96,664 | No Value Available |
Source: NorthstarMLS
MLS Number: 6742537
APN: 20-53652-04-050
- 3944 76th Way E
- 3950 Upper 75th St E
- 4049 75th St E
- 7614 Connie Ln
- 7602 Connie Ln
- 3591 78th St E
- 7628 Carla Path
- 7949 Cooper Ave E
- 7344 Degrio Way
- 7996 Corey Path
- 7952 Charles Way
- 8104 Dana Path
- 7023 Concord Blvd
- 3295 80th St E Unit 508
- 3255 80th St E Unit 102
- 6920 Cleve Ave E
- 8345 Corcoran Cir Unit 42
- 6969 River Rd
- 8381 Corcoran Cir Unit 49
- 8397 Corcoran Cir Unit 26
