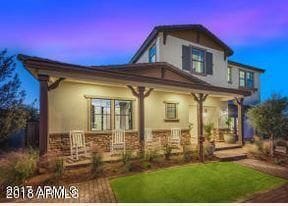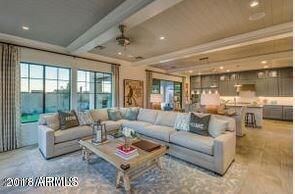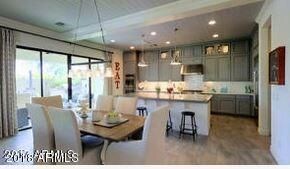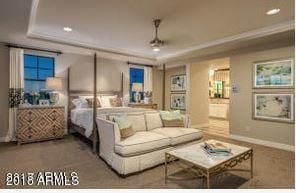
3857 E Mead Dr Chandler, AZ 85249
South Chandler NeighborhoodEstimated Value: $1,227,000 - $1,376,000
Highlights
- Play Pool
- Home Energy Rating Service (HERS) Rated Property
- Outdoor Fireplace
- Audrey & Robert Ryan Elementary School Rated A
- Mountain View
- Private Yard
About This Home
As of June 2018Rare opportunity to purchase a one of a kind Toll Brothers model home. Over 4500 square feet, 10' ceilings, oversized bedrooms with huge walk in closets. Gourmet kitchen with commercial grade Jenn Air appliances and 42'' cabinets and built in refrigerator. Separate mother in law suite downstairs. large office, loft, built in desk and dining room.
Professional landscaping front and back for your own private resort. Full kitchen, pool and pizza oven in backyard oasis.
Too much to mention and builder is taking over $100K off which is reflected in offering price. Home is the actual model and is 100% complete
Last Agent to Sell the Property
Toll Brothers Real Estate License #SA506868000 Listed on: 12/02/2017

Co-Listed By
Melissa Krantz
Coldwell Banker Realty License #SA675471000
Home Details
Home Type
- Single Family
Est. Annual Taxes
- $5,600
Year Built
- Built in 2014
Lot Details
- 9,449 Sq Ft Lot
- Block Wall Fence
- Artificial Turf
- Front and Back Yard Sprinklers
- Sprinklers on Timer
- Private Yard
- Grass Covered Lot
HOA Fees
- $64 Monthly HOA Fees
Parking
- 3 Car Direct Access Garage
- Garage ceiling height seven feet or more
- Tandem Parking
- Garage Door Opener
Home Design
- Wood Frame Construction
- Tile Roof
- Stone Exterior Construction
- Stucco
Interior Spaces
- 4,545 Sq Ft Home
- 2-Story Property
- Wet Bar
- Ceiling Fan
- 2 Fireplaces
- Gas Fireplace
- Double Pane Windows
- ENERGY STAR Qualified Windows with Low Emissivity
- Tinted Windows
- Mountain Views
- Security System Owned
Kitchen
- Eat-In Kitchen
- Breakfast Bar
- Gas Cooktop
- Built-In Microwave
- Kitchen Island
Flooring
- Carpet
- Tile
Bedrooms and Bathrooms
- 5 Bedrooms
- Primary Bathroom is a Full Bathroom
- 4.5 Bathrooms
- Dual Vanity Sinks in Primary Bathroom
- Easy To Use Faucet Levers
- Bathtub With Separate Shower Stall
Accessible Home Design
- Accessible Hallway
Eco-Friendly Details
- Home Energy Rating Service (HERS) Rated Property
- Mechanical Fresh Air
Outdoor Features
- Play Pool
- Covered patio or porch
- Outdoor Fireplace
- Built-In Barbecue
Schools
- Audrey & Robert Ryan Elementary School
- Anna Marie Jacobson Elementary Middle School
- Perry High School
Utilities
- Refrigerated Cooling System
- Zoned Heating
- Heating System Uses Natural Gas
- Tankless Water Heater
- Water Softener
- High Speed Internet
- Cable TV Available
Listing and Financial Details
- Home warranty included in the sale of the property
- Tax Lot 142
- Assessor Parcel Number 304-75-673
Community Details
Overview
- Association fees include ground maintenance
- Aam Association, Phone Number (602) 957-9191
- Built by Toll Brothers
- Avian Meadows Subdivision, Avante Ranch Haciend Floorplan
Recreation
- Community Playground
- Bike Trail
Ownership History
Purchase Details
Home Financials for this Owner
Home Financials are based on the most recent Mortgage that was taken out on this home.Similar Homes in Chandler, AZ
Home Values in the Area
Average Home Value in this Area
Purchase History
| Date | Buyer | Sale Price | Title Company |
|---|---|---|---|
| Elkashef Ahmed M | $867,000 | Westminster Title Agency | |
| Toll Brothers Az L P | -- | Westminster Title Agency |
Mortgage History
| Date | Status | Borrower | Loan Amount |
|---|---|---|---|
| Open | Barazi Heba O | $679,500 | |
| Closed | Barazi Heba O | $682,200 | |
| Closed | Elkashef Ahmed M | $693,600 |
Property History
| Date | Event | Price | Change | Sq Ft Price |
|---|---|---|---|---|
| 06/21/2018 06/21/18 | Sold | $867,000 | -0.9% | $191 / Sq Ft |
| 06/21/2018 06/21/18 | Price Changed | $875,000 | 0.0% | $193 / Sq Ft |
| 04/02/2018 04/02/18 | Pending | -- | -- | -- |
| 03/20/2018 03/20/18 | For Sale | $875,000 | 0.0% | $193 / Sq Ft |
| 03/20/2018 03/20/18 | Price Changed | $875,000 | 0.0% | $193 / Sq Ft |
| 12/02/2017 12/02/17 | For Sale | $875,000 | -- | $193 / Sq Ft |
Tax History Compared to Growth
Tax History
| Year | Tax Paid | Tax Assessment Tax Assessment Total Assessment is a certain percentage of the fair market value that is determined by local assessors to be the total taxable value of land and additions on the property. | Land | Improvement |
|---|---|---|---|---|
| 2025 | $3,859 | $51,838 | -- | -- |
| 2024 | $4,122 | $49,370 | -- | -- |
| 2023 | $4,122 | $82,420 | $16,480 | $65,940 |
| 2022 | $3,975 | $65,750 | $13,150 | $52,600 |
| 2021 | $4,093 | $62,260 | $12,450 | $49,810 |
| 2020 | $4,066 | $59,420 | $11,880 | $47,540 |
| 2019 | $3,904 | $56,930 | $11,380 | $45,550 |
| 2018 | $3,773 | $46,080 | $9,210 | $36,870 |
| 2017 | $4,111 | $43,680 | $8,730 | $34,950 |
| 2016 | $3,953 | $45,030 | $9,000 | $36,030 |
| 2015 | $3,804 | $40,800 | $8,160 | $32,640 |
Agents Affiliated with this Home
-
Daniel Lopez
D
Seller's Agent in 2018
Daniel Lopez
Toll Brothers Real Estate
(480) 951-0782
16 Total Sales
-
M
Seller Co-Listing Agent in 2018
Melissa Krantz
Coldwell Banker Realty
-
Azita Sajjadi

Buyer's Agent in 2018
Azita Sajjadi
Coldwell Banker Realty
(480) 334-0004
6 in this area
42 Total Sales
Map
Source: Arizona Regional Multiple Listing Service (ARMLS)
MLS Number: 5694394
APN: 304-75-673
- 4630 S Amethyst Dr
- 3842 E Bartlett Way
- 3852 E Bartlett Way
- 3840 E San Mateo Way
- 14508 E Horseshoe Dr
- 3556 E Bartlett Place
- 4115 E Prescott Place
- 3574 E Tonto Place
- 4215 E Prescott Place
- 4120 E Kaibab Place
- 3843 E Old Stone Cir N
- 3332 E Powell Place
- 3333 E Powell Place
- 3574 E Glacier Place
- 3654 E San Pedro Place
- 5206 S Fairchild Ln
- 5330 S Big Horn Place
- 3221 E Lynx Place
- 5226 S Fairchild Ln
- 4114 E Grand Canyon Dr
- 3857 E Mead Dr
- 3847 E Mead Dr
- 3867 E Mead Dr
- 3837 E Mead Dr
- 3868 E Lynx Place
- 3856 E Mead Dr
- 3858 E Lynx Place
- 3838 E Lynx Place
- 3848 E Lynx Place
- 3846 E Mead Dr
- 3827 E Mead Dr
- 3828 E Lynx Place
- 3836 E Mead Dr
- 4670 S Big Horn Dr
- 3849 E Lynx Place
- 3818 E Lynx Place
- 3826 E Mead Dr
- 3869 E Lynx Place
- 3817 E Mead Dr
- 4660 S Big Horn Dr



