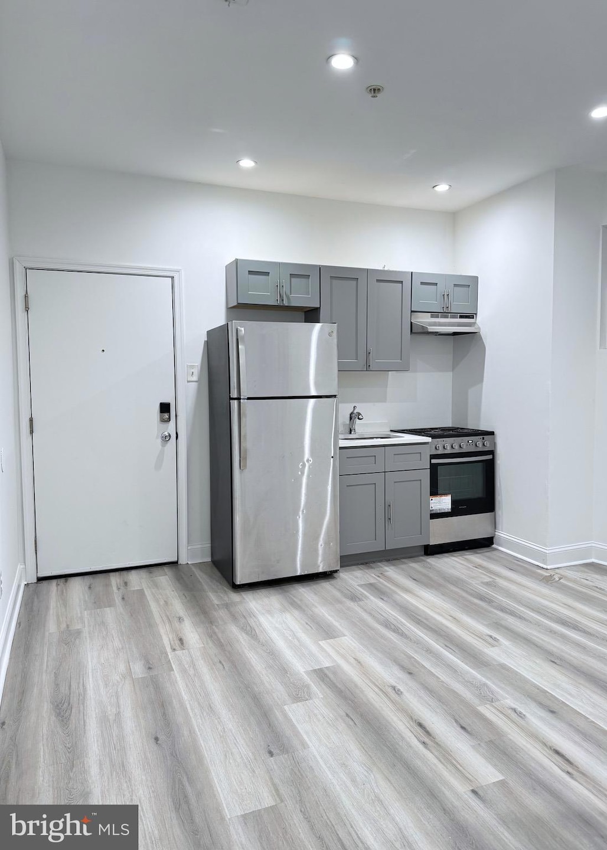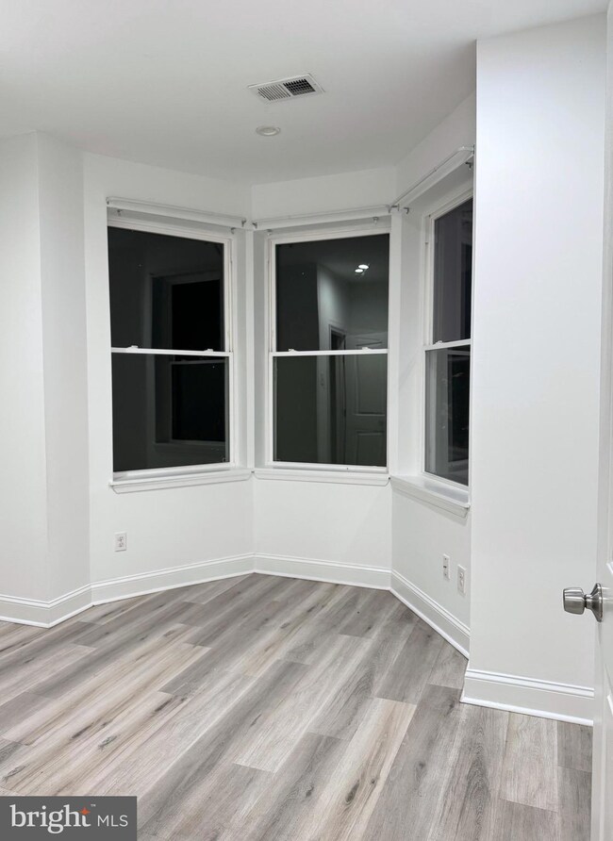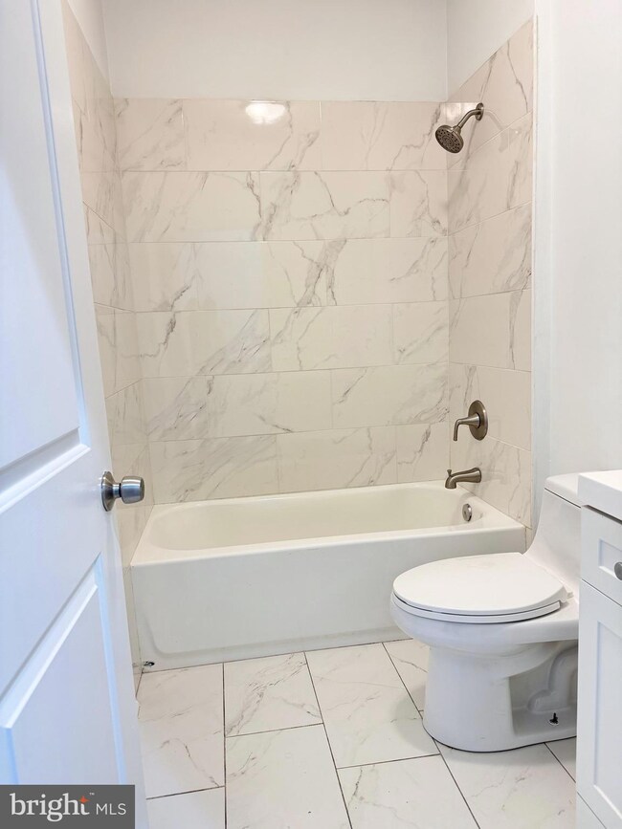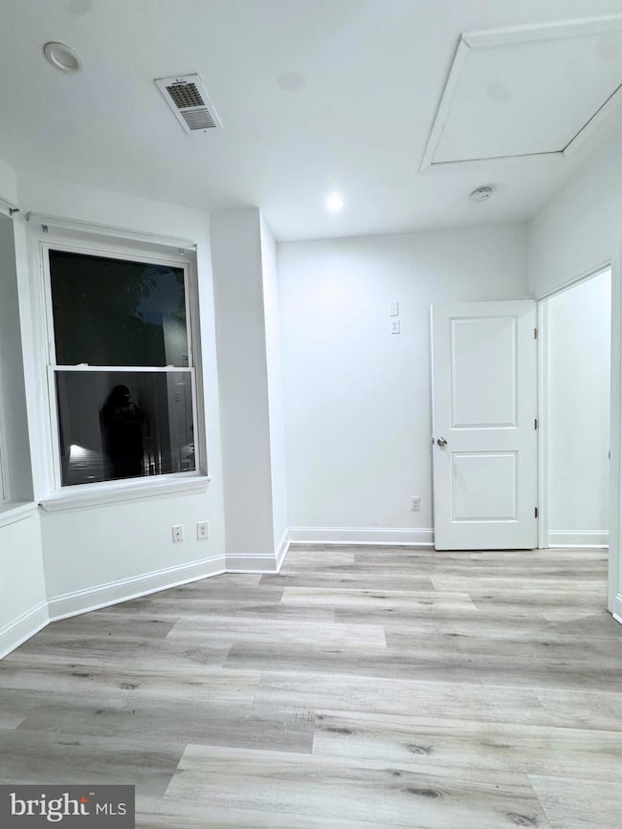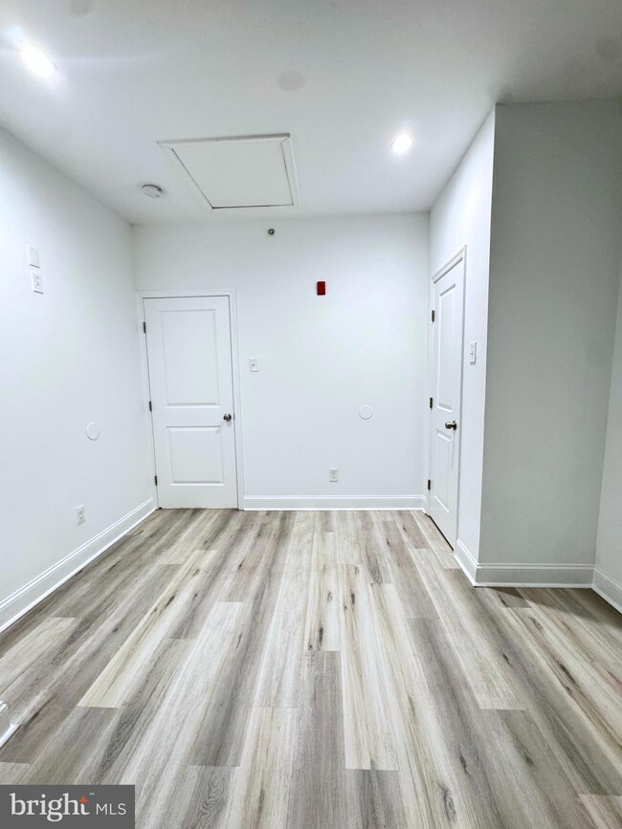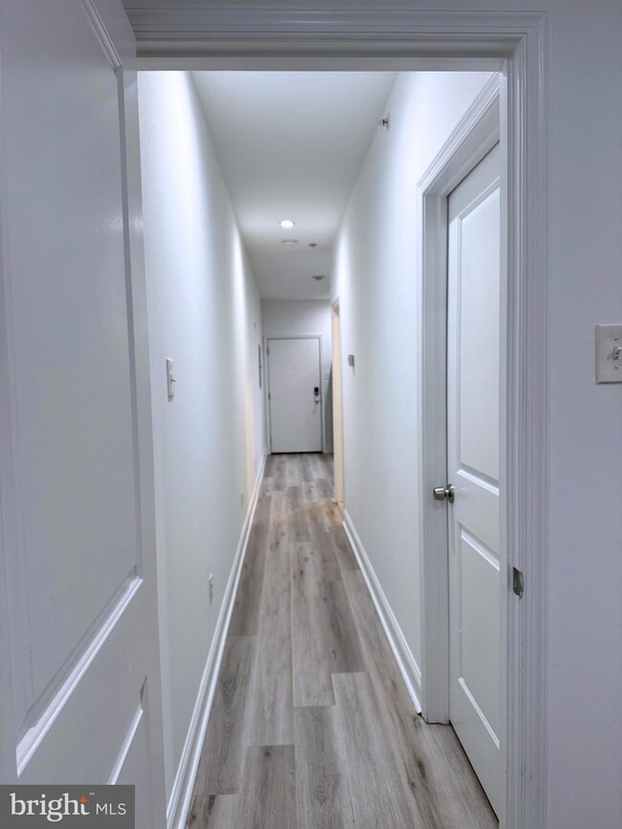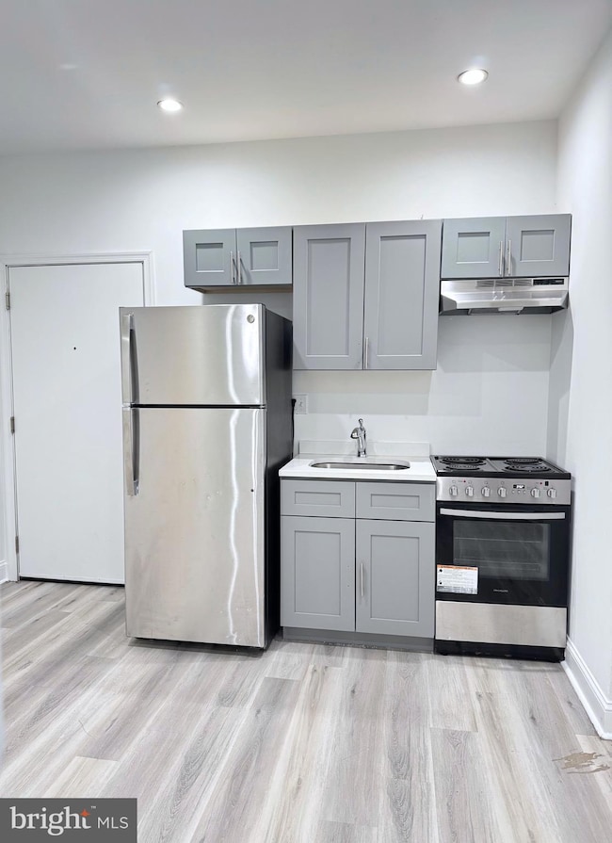3857 N Broad St Unit 3 Philadelphia, PA 19140
Hunting Park NeighborhoodHighlights
- Traditional Architecture
- 4-minute walk to Erie
- 60+ Gallon Tank
- No HOA
- Central Heating and Cooling System
- West Facing Home
About This Home
TEMPLE UNIVERSITY HOSPITAL !!! Modern 2 Bedroom Apartment On North Broad St Welcome to your newly renovated 2 -bedroom, 1-bathroom retreat nestled in the vibrant scene of North Broad Street! This modern apartment features stainless steel appliances, creating a stylish and functional kitchen for all your culinary delights. You’ll also appreciate the convenience of an in-unit washer and dryer, along with efficient central heating and air conditioning for year-round comfort. Step outside to explore a lively neighborhood filled with delightful eateries and unique shops, all just a stone's throw away. Commuting is a breeze with the Broad Street Train Station and bus line mere steps from your front door. Additionally, you'll be just a short distance from the esteemed Temple University Hospital. This apartment perfectly blends comfort, style, and an unbeatable location—ideal for anyone looking to enjoy the best of city living. We gladly accept PHA and all voucher programs. Your housing needs are important to us, and we are committed to providing a comfortable and accommodating living environment for everyone. For more information, feel free to reach out or visit our website. Thank you for considering us for your next home! Don’t let this one slip away!
Listing Agent
tabnish23@gmail.com 420 Enterprises, LLC License #RS375216 Listed on: 07/03/2025
Condo Details
Home Type
- Condominium
Year Built
- Built in 1940
Lot Details
- West Facing Home
Home Design
- Traditional Architecture
- Entry on the 3rd floor
- Masonry
Interior Spaces
- 800 Sq Ft Home
- Property has 4 Levels
- Washer and Dryer Hookup
- Basement
Bedrooms and Bathrooms
- 2 Main Level Bedrooms
- 1 Full Bathroom
Utilities
- Central Heating and Cooling System
- 60+ Gallon Tank
Listing and Financial Details
- Residential Lease
- Security Deposit $1,500
- 12-Month Min and 60-Month Max Lease Term
- Available 7/7/25
- Assessor Parcel Number 432390800
Community Details
Overview
- No Home Owners Association
- Building Winterized
- Low-Rise Condominium
- North Central Subdivision
Pet Policy
- No Pets Allowed
Map
Source: Bright MLS
MLS Number: PAPH2510560
- 3851 N Broad St
- 3921 N Broad St
- 3926 N 13th St
- 3748 N Park Ave
- 1317 Mcferran St
- 3746 N Park Ave
- 3943 Dell St
- 1300 Mcferran St
- 1236 W Airdrie St
- 3721 N Carlisle St
- 3841 N Sydenham St
- 3737 N 15th St
- 3312 N 13th St
- 1212 W Luzerne St
- 1239 W Erie Ave
- 3729 N 15th St
- 1515 W Pike St
- 4001 Old York Rd
- 3716 N Carlisle St
- 3733 Old York Rd
- 3857 N Broad St Unit 2
- 3849 N Broad St
- 3849 N Broad St
- 3849 N Broad St
- 3847 N Broad St
- 3848 N Park Ave
- 3820 N Broad St Unit 5
- 3924 N 13th St Unit A
- 3747 N 15th St Unit 5
- 3728 N 15th St Unit 2ND FL
- 3715 N 15th St
- 1538 W Butler St Unit 2ND & 3RD
- 1206 W Airdrie St Unit 2
- 1420 W Erie Ave
- 1414 W Pacific St
- 3632 N 13th St Unit 2
- 3617 N Sydenham St
- 1233 W Venango St Unit 2
- 1229 W Venango St Unit B
- 3610 Old York Rd
