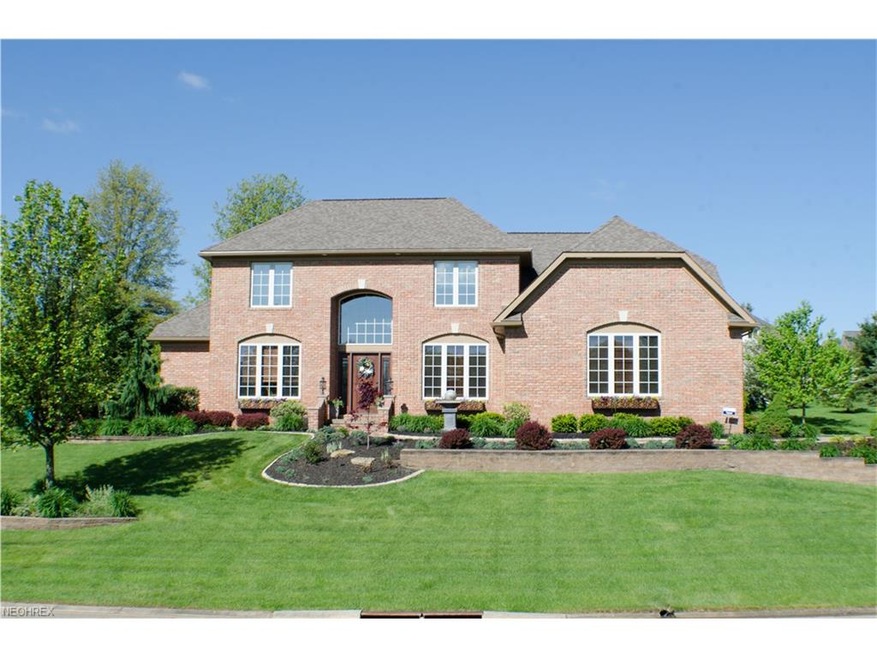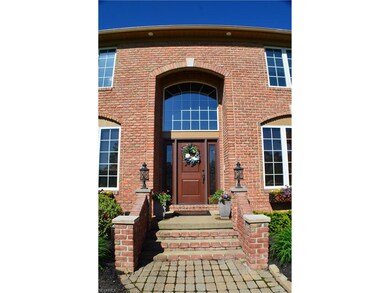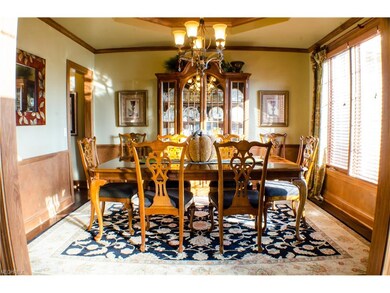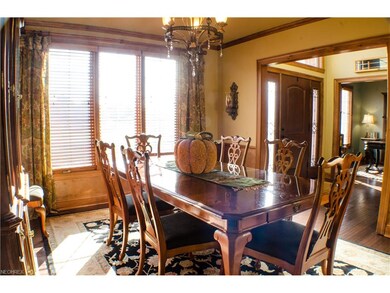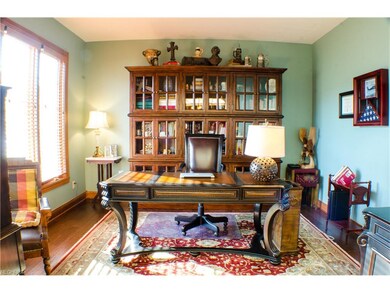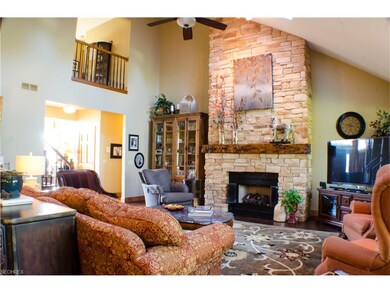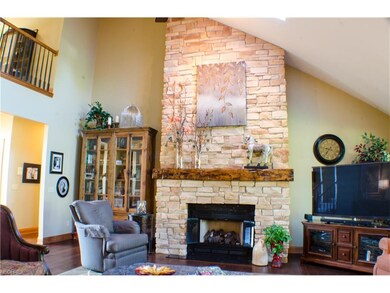
3857 Telford Dr NW Canton, OH 44718
Glenmoor NeighborhoodHighlights
- Golf Course Community
- Colonial Architecture
- Tennis Courts
- Sauder Elementary School Rated A
- 2 Fireplaces
- 3 Car Attached Garage
About This Home
As of August 2019Stunning all brick Colonial in Glenmoor Estates, Shows like new construction. Remodeled from Top to bottom, by owners w/a flair for dramatic design, combining rich wood flrg & stone accents. This custom built colonial, built by Tom Miller, features; a 1st flr mstr, 2 story foyer w/eastern exposure flooding the space w/morning light. The Frml din rm w/tray ceiling, crown molding, chair rail and wd flrs. The 1st flr office shares the rich wood flrs. A 2 story great rm has western expose allowing the skylights to fill the space w/afternoon sunlight. The Great rm is accented by the rich wd floors, a flr to ceiling stone frpl a pair of stone based columns separate the great rm & the huge remodeled eat-in kit. This kit will surely be the entertain center of the 1st flr, it feat. Granite counter tops, SS appls, including gas range & a 2nd convection oven, wine cooler, dramatic lighting, brkfst bar & dinette area. The Mstr suite features tray ceil, a remodeled bath w/heated tile flrs. Jetted tub, tiled shower. A mud rm to gar and 1st flr lndry complete the 1st flr. 2nd flr features, 3 spacious bdrms, bdrm 1 w/onsuite bath, a remodeled main bath that is shared by bdrms 3 & 4. The stunning fin LL including Billiards rm w/custom cabs, granite counter top, stone columns, sleek gas frpl. Media area w/built-ins, full bath, excerise rm, wine cellar, cedar closet for seasonal clothing storage, egress windows & unfinished storage.
Home Details
Home Type
- Single Family
Est. Annual Taxes
- $7,783
Year Built
- Built in 1994
Lot Details
- 0.43 Acre Lot
- Lot Dimensions are 133x142
- East Facing Home
HOA Fees
- $160 Monthly HOA Fees
Parking
- 3 Car Attached Garage
Home Design
- Colonial Architecture
- Asphalt Roof
Interior Spaces
- 5,290 Sq Ft Home
- 2-Story Property
- Central Vacuum
- 2 Fireplaces
- Partially Finished Basement
- Basement Fills Entire Space Under The House
- Home Security System
Kitchen
- Built-In Oven
- Range
- Microwave
- Dishwasher
- Disposal
Bedrooms and Bathrooms
- 4 Bedrooms
Utilities
- Forced Air Heating and Cooling System
- Heating System Uses Gas
Listing and Financial Details
- Assessor Parcel Number 01617681
Community Details
Overview
- Association fees include security staff
- Glenmoor Estates Community
Recreation
- Golf Course Community
- Tennis Courts
Ownership History
Purchase Details
Home Financials for this Owner
Home Financials are based on the most recent Mortgage that was taken out on this home.Purchase Details
Home Financials for this Owner
Home Financials are based on the most recent Mortgage that was taken out on this home.Purchase Details
Home Financials for this Owner
Home Financials are based on the most recent Mortgage that was taken out on this home.Purchase Details
Home Financials for this Owner
Home Financials are based on the most recent Mortgage that was taken out on this home.Purchase Details
Purchase Details
Home Financials for this Owner
Home Financials are based on the most recent Mortgage that was taken out on this home.Purchase Details
Similar Homes in Canton, OH
Home Values in the Area
Average Home Value in this Area
Purchase History
| Date | Type | Sale Price | Title Company |
|---|---|---|---|
| Survivorship Deed | $490,000 | None Available | |
| Survivorship Deed | $955,000 | America Land Title | |
| Limited Warranty Deed | $367,500 | Stewart Title Guaranty Co | |
| Warranty Deed | $367,500 | Stewart Title Guaranty Co | |
| Interfamily Deed Transfer | -- | Attorney | |
| Deed | $335,000 | -- | |
| Deed | $79,000 | -- |
Mortgage History
| Date | Status | Loan Amount | Loan Type |
|---|---|---|---|
| Open | $75,000 | Credit Line Revolving | |
| Open | $466,000 | New Conventional | |
| Closed | $465,500 | New Conventional | |
| Closed | $465,500 | New Conventional | |
| Closed | $455,000 | Adjustable Rate Mortgage/ARM | |
| Closed | $334,504 | Adjustable Rate Mortgage/ARM | |
| Closed | $349,125 | New Conventional | |
| Previous Owner | $206,700 | Unknown | |
| Previous Owner | $245,000 | New Conventional |
Property History
| Date | Event | Price | Change | Sq Ft Price |
|---|---|---|---|---|
| 08/15/2019 08/15/19 | Sold | $490,000 | -4.9% | $93 / Sq Ft |
| 07/21/2019 07/21/19 | Pending | -- | -- | -- |
| 07/08/2019 07/08/19 | For Sale | $515,000 | +13.2% | $97 / Sq Ft |
| 06/30/2017 06/30/17 | Sold | $455,000 | -1.1% | $86 / Sq Ft |
| 05/30/2017 05/30/17 | Pending | -- | -- | -- |
| 05/12/2017 05/12/17 | Price Changed | $460,000 | -5.1% | $87 / Sq Ft |
| 03/28/2017 03/28/17 | Price Changed | $484,900 | -3.0% | $92 / Sq Ft |
| 02/03/2017 02/03/17 | Price Changed | $499,900 | -4.8% | $94 / Sq Ft |
| 01/06/2017 01/06/17 | Price Changed | $525,000 | -8.7% | $99 / Sq Ft |
| 09/23/2016 09/23/16 | For Sale | $575,000 | -- | $109 / Sq Ft |
Tax History Compared to Growth
Tax History
| Year | Tax Paid | Tax Assessment Tax Assessment Total Assessment is a certain percentage of the fair market value that is determined by local assessors to be the total taxable value of land and additions on the property. | Land | Improvement |
|---|---|---|---|---|
| 2024 | -- | $221,550 | $59,990 | $161,560 |
| 2023 | $9,056 | $182,000 | $54,880 | $127,120 |
| 2022 | $9,007 | $182,000 | $54,880 | $127,120 |
| 2021 | $9,042 | $182,000 | $54,880 | $127,120 |
| 2020 | $8,949 | $165,560 | $50,930 | $114,630 |
| 2019 | $3,891 | $165,560 | $50,930 | $114,630 |
| 2018 | $8,663 | $165,560 | $50,930 | $114,630 |
| 2017 | $8,471 | $154,040 | $38,780 | $115,260 |
| 2016 | $7,689 | $138,880 | $38,780 | $100,100 |
| 2015 | $7,783 | $138,880 | $38,780 | $100,100 |
| 2014 | $1,941 | $135,520 | $37,870 | $97,650 |
| 2013 | $3,905 | $135,520 | $37,870 | $97,650 |
Agents Affiliated with this Home
-
Jennifer Mucci

Seller's Agent in 2019
Jennifer Mucci
Keller Williams Legacy Group Realty
(330) 353-2477
10 in this area
385 Total Sales
-
T
Buyer's Agent in 2019
Tammy Grogan
Deleted Agent
-
Michael Latine

Seller's Agent in 2017
Michael Latine
Howard Hanna
(330) 802-6459
70 Total Sales
-
Nikki Konstand Relic

Buyer's Agent in 2017
Nikki Konstand Relic
RE/MAX Crossroads
(330) 697-4904
27 Total Sales
Map
Source: MLS Now
MLS Number: 3847901
APN: 01617681
- 6205 Bertram Ave NW
- 0 Bertram Ave NW Unit 5051955
- 3633 Barrington Place NW
- 3624 Barrington Place NW
- 3560 Red Tail Cir NW
- 6439 Dunwoody Cir NW
- 6487 Hills And Dales Rd NW
- 6523 Hills And Dales Rd NW
- 4191 Glenmoor Rd NW Unit 3
- 6487 & 6523 Hills And Dales Rd NW
- 5879 Hawks Nest Cir NW
- 5878 Hawks Nest Cir NW Unit 16B
- 5877 Hawks Nest Cir NW
- 5875 Hawks Nest Cir NW
- 5846 Hawks Nest Cir NW
- 5869 Hawks Nest Cir NW
- 5848 Hawks Nest Cir NW
- 5867 Hawks Nest Cir NW
- 5853 Hawks Nest Cir NW
- 5851 Hawks Nest Cir NW
