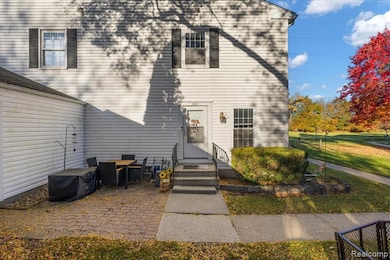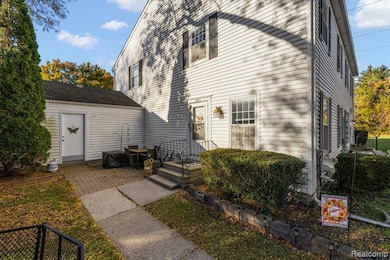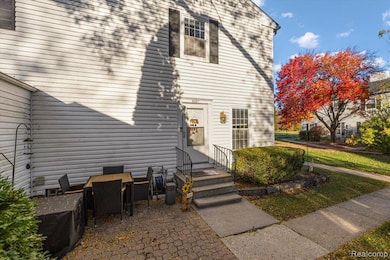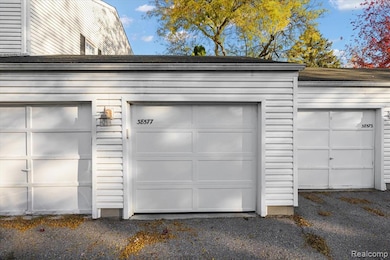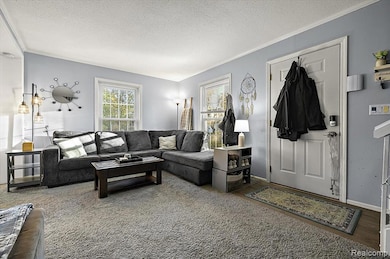38577 Mystic Point Clinton Township, MI 48038
Estimated payment $1,386/month
Highlights
- Outdoor Pool
- End Unit
- 1 Car Garage
- Clubhouse
- Ground Level Unit
- Patio
About This Home
Charming 2-Bedroom Condo in Clinton Township – Move-In Ready with Modern Updates! Discover the perfect blend of comfort and convenience in this beautifully maintained 2-bedroom, 1 full bath, 1 half bath condo, ideally located in the heart of Clinton Township. With fresh updates throughout and thoughtful amenities like a 1-car detached garage plus ample guest parking, this home is designed for effortless living. Step inside to find brand-new carpet on the main floor and upstairs (installed 2022), creating a cozy and inviting atmosphere. The open layout flows seamlessly, with plenty of natural light highlighting the modern touches. The kitchen shines with a new dishwasher (2024), making meal prep a breeze, while the finished basement boasts new vinyl flooring (2024)—perfect for a home office, gym, or recreation space. Peace of mind comes standard with a new water-powered backup sump pump (2022), ensuring your home stays dry no matter the weather. Plus, enjoy cleaner air thanks to professional duct and dryer vent cleaning (2022).
Listing Agent
Berkshire Hathaway HomeServices Kee Realty Washin License #6501375891 Listed on: 10/29/2025

Property Details
Home Type
- Condominium
Est. Annual Taxes
- $1,779
Year Built
- Built in 1974
Lot Details
- End Unit
- Private Entrance
HOA Fees
- $397 Monthly HOA Fees
Home Design
- Poured Concrete
Interior Spaces
- 1,000 Sq Ft Home
- 2-Story Property
- Ceiling Fan
- Finished Basement
- Stubbed For A Bathroom
- Stacked Washer and Dryer
Kitchen
- Free-Standing Electric Range
- Microwave
- Dishwasher
Bedrooms and Bathrooms
- 2 Bedrooms
Parking
- 1 Car Garage
- Rear-Facing Garage
- Driveway
Outdoor Features
- Outdoor Pool
- Patio
Location
- Ground Level Unit
Utilities
- Forced Air Heating and Cooling System
- Heat Pump System
Listing and Financial Details
- Assessor Parcel Number 1120101041
Community Details
Overview
- Landarc Association, Phone Number (248) 377-9933
- Yarmouth Commons Subdivision
Amenities
- Clubhouse
Recreation
- Community Pool
Pet Policy
- Dogs and Cats Allowed
Map
Home Values in the Area
Average Home Value in this Area
Tax History
| Year | Tax Paid | Tax Assessment Tax Assessment Total Assessment is a certain percentage of the fair market value that is determined by local assessors to be the total taxable value of land and additions on the property. | Land | Improvement |
|---|---|---|---|---|
| 2025 | $2,902 | $74,800 | $0 | $0 |
| 2024 | $1,729 | $68,900 | $0 | $0 |
| 2023 | $1,677 | $67,100 | $0 | $0 |
| 2022 | $1,966 | $55,300 | $0 | $0 |
| 2021 | $1,912 | $49,400 | $0 | $0 |
| 2020 | $1,125 | $44,600 | $0 | $0 |
| 2019 | $1,276 | $40,100 | $0 | $0 |
| 2018 | $1,253 | $34,300 | $0 | $0 |
| 2017 | $1,238 | $32,200 | $7,500 | $24,700 |
| 2016 | $1,231 | $32,200 | $0 | $0 |
| 2015 | -- | $30,800 | $0 | $0 |
| 2014 | -- | $27,600 | $0 | $0 |
| 2011 | -- | $32,800 | $0 | $32,800 |
Property History
| Date | Event | Price | List to Sale | Price per Sq Ft | Prior Sale |
|---|---|---|---|---|---|
| 10/29/2025 10/29/25 | For Sale | $159,900 | +16.0% | $160 / Sq Ft | |
| 02/28/2022 02/28/22 | Sold | $137,900 | +3.8% | $73 / Sq Ft | View Prior Sale |
| 02/01/2022 02/01/22 | Pending | -- | -- | -- | |
| 01/31/2022 01/31/22 | For Sale | $132,900 | +15.6% | $70 / Sq Ft | |
| 09/03/2019 09/03/19 | Sold | $115,000 | -4.1% | $115 / Sq Ft | View Prior Sale |
| 07/27/2019 07/27/19 | Pending | -- | -- | -- | |
| 07/06/2019 07/06/19 | For Sale | $119,900 | +242.6% | $120 / Sq Ft | |
| 05/29/2012 05/29/12 | Sold | $35,000 | +0.3% | $39 / Sq Ft | View Prior Sale |
| 04/27/2012 04/27/12 | Pending | -- | -- | -- | |
| 04/11/2012 04/11/12 | For Sale | $34,900 | -- | $39 / Sq Ft |
Purchase History
| Date | Type | Sale Price | Title Company |
|---|---|---|---|
| Warranty Deed | $137,900 | Devon Title Agency | |
| Warranty Deed | $115,000 | Devon Title Agency | |
| Deed | $35,000 | None Available | |
| Sheriffs Deed | $101,217 | None Available | |
| Deed | $85,900 | -- |
Source: Realcomp
MLS Number: 20251049802
APN: 16-11-20-101-041
- 17008 Smugglers Cove St
- 38532 Harbor Ln
- 38500 Garfield Rd
- 38354 Country Club Dr Unit 7
- 38884 Golfview Dr E Unit 166
- 16611 Ventura Cir Unit 67
- 16583 Waverly Cir Unit 8
- 16196 Notre Dame St
- 16513 Edinburgh Dr
- 39675 Waldorf Dr
- 39043 Cadborough Dr
- 17477 Iris Cir
- 37548 Fiore Trail
- 17880 Millar Rd
- 17455 Iris Cir
- 38021 Orleans St
- 0 Camellia Ln
- 17324 Merryweather St
- 38060 Chilver Ave Unit 368
- 37276 Forestview Ct
- 38255 Fairway Ct Unit 77B
- 38844 Golfview Dr E Unit 177
- 16205 Normandy St
- 16206 Normandy St
- 16190 Normandy St
- 16242 Frontenac Ave
- 38041 Chilver Ave
- 38012 Chilver Ave
- 38017 Chilver Ave
- 38013 Chilver Ave
- 38064 Leverette Ave
- 38039 Pardo Dr
- 38055 Leverette Ave
- 15978 Villaire Ave
- 15852 Croatia Dr
- 15862 Villaire Ave
- 38035 Leverette Ave
- 38756 Cheldon St
- 15836 Croatia Dr
- 15811 Croatia Dr

