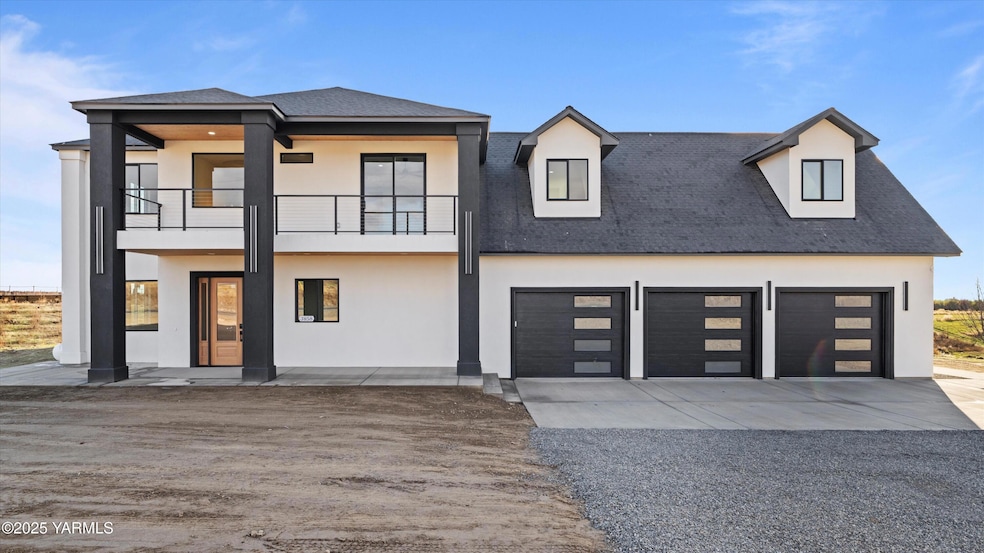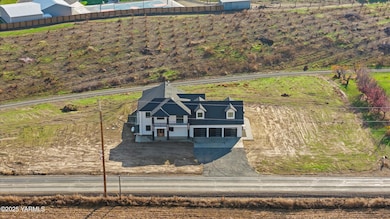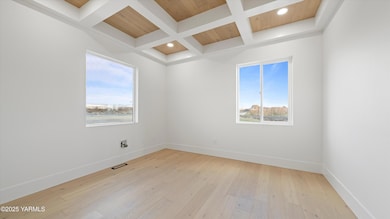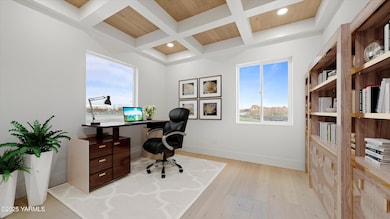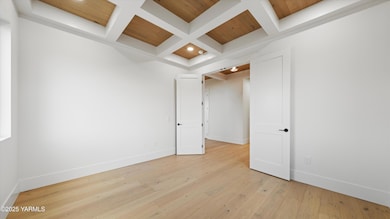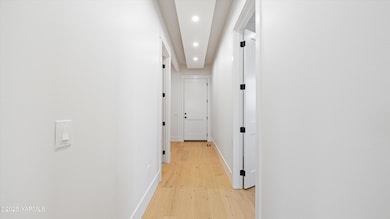3858 E Zillah Dr Zillah, WA 98953
Estimated payment $7,925/month
Highlights
- New Construction
- Wood Flooring
- Mud Room
- RV Access or Parking
- Main Floor Primary Bedroom
- Den
About This Home
Experience unparalleled craftsmanship in this custom built 2025 luxury residence by Reynaldo's Construction. Situated on 2 pristine acres, this architectural masterpiece offers 4 bedrooms, 4 bathrooms, an executive office, and a spacious game room, encompassing 4,100 sq ft of refined living.A grand entrance sets the tone with a striking modern chandelier and engineered hardwood flooring that flows seamlessly throughout the main level. The designer kitchen is built for both beauty and performance featuring quartz countertops, a massive waterfall quartz island, gourmet appliances, a butler's pantry, and a full quartz backsplash.The living room makes an unforgettable impression with 23 foot ceilings, exposed wooden beams, an expansive window wall, and a stunning fireplace as its focal point. An exposed wooden floating staircase adds to the home's modern artistry.The luxurious primary suite offers a serene retreat with a spa inspired bathroom, complete with a garden tub, an oversized dual shower, and a large walk-in closet with an optional custom cabinet and shelving package for the buyer.The second level hosts three bedrooms, including a junior suite with a private balcony and sweeping Valley views, an additional full bath, and a generous game room ideal for entertainment.The oversized 3-car garage includes EV charging, and the exterior is designed for Northwest living with a covered porch and covered patio overlooking the Valley and mountain scenery. The property is future-ready with separate hookups for a jacuzzi, pool, shop, and automated gate.Every corner of this home showcases custom designs, premium materials, and exceptional craftsmanship, a true testament to Reynaldo's Construction.
Home Details
Home Type
- Single Family
Est. Annual Taxes
- $669
Year Built
- Built in 2025 | New Construction
Lot Details
- 2.03 Acre Lot
- Property is zoned AG - Agricultural
Home Design
- Concrete Foundation
- Frame Construction
- Composition Roof
- Stucco
Interior Spaces
- 4,106 Sq Ft Home
- 2-Story Property
- Gas Fireplace
- Mud Room
- Den
- Crawl Space
Kitchen
- Eat-In Kitchen
- Breakfast Bar
- Double Oven
- Built-In Range
- Range Hood
- Dishwasher
- Kitchen Island
Flooring
- Wood
- Carpet
- Tile
Bedrooms and Bathrooms
- 4 Bedrooms
- Primary Bedroom on Main
- Walk-In Closet
- 4 Full Bathrooms
- Dual Sinks
- Soaking Tub
- Garden Bath
Parking
- 3 Car Attached Garage
- Garage Door Opener
- RV Access or Parking
Utilities
- Forced Air Heating and Cooling System
- Heat Pump System
- Well
- Water Softener
- Septic Design Installed
Community Details
- Electric Vehicle Charging Station
Listing and Financial Details
- Assessor Parcel Number 211133-21402
Map
Home Values in the Area
Average Home Value in this Area
Tax History
| Year | Tax Paid | Tax Assessment Tax Assessment Total Assessment is a certain percentage of the fair market value that is determined by local assessors to be the total taxable value of land and additions on the property. | Land | Improvement |
|---|---|---|---|---|
| 2025 | $667 | $67,300 | $67,300 | -- |
| 2023 | $631 | $57,200 | $57,200 | $0 |
| 2022 | $702 | $55,400 | $55,400 | $0 |
| 2021 | $1,029 | $50,500 | $50,500 | $0 |
| 2019 | $587 | $45,000 | $45,000 | $0 |
| 2018 | $490 | $33,900 | $33,900 | $0 |
| 2017 | $412 | $33,900 | $33,900 | $0 |
| 2016 | $426 | $33,900 | $33,900 | $0 |
| 2015 | $426 | $33,900 | $33,900 | $0 |
| 2014 | $426 | $33,900 | $33,900 | $0 |
| 2013 | $426 | $33,900 | $33,900 | $0 |
Property History
| Date | Event | Price | List to Sale | Price per Sq Ft |
|---|---|---|---|---|
| 11/21/2025 11/21/25 | For Sale | $1,490,000 | -- | $363 / Sq Ft |
Purchase History
| Date | Type | Sale Price | Title Company |
|---|---|---|---|
| Warranty Deed | $88,594 | Fidelity Title Co | |
| Interfamily Deed Transfer | -- | None Available | |
| Warranty Deed | $146,124 | Valley Title Company |
Source: MLS Of Yakima Association Of REALTORS®
MLS Number: 25-3298
APN: 211133-21402
- 370 Macy Rd
- lot 519 Thacker Rd
- lot 519 Thacker Rd Unit 4630407146
- NKA Orchardvale Rd
- 360 Orchardvale Rd
- 1202 W Hudson Rd
- 1505 Walnut St
- NKA Cheyne Rd
- 202 Ann St
- 1502 Kagley Way
- 1108 2nd Ave
- 118 Glen Dr
- 501 N 8th St
- 600 Schooley Rd
- 811 2nd Ave Unit 7
- 714 W Third St Unit 35
- 691 van Belle Rd
- NKA Dekker Rd
- 621 Westwind Dr
- 1111 Roza Dr
