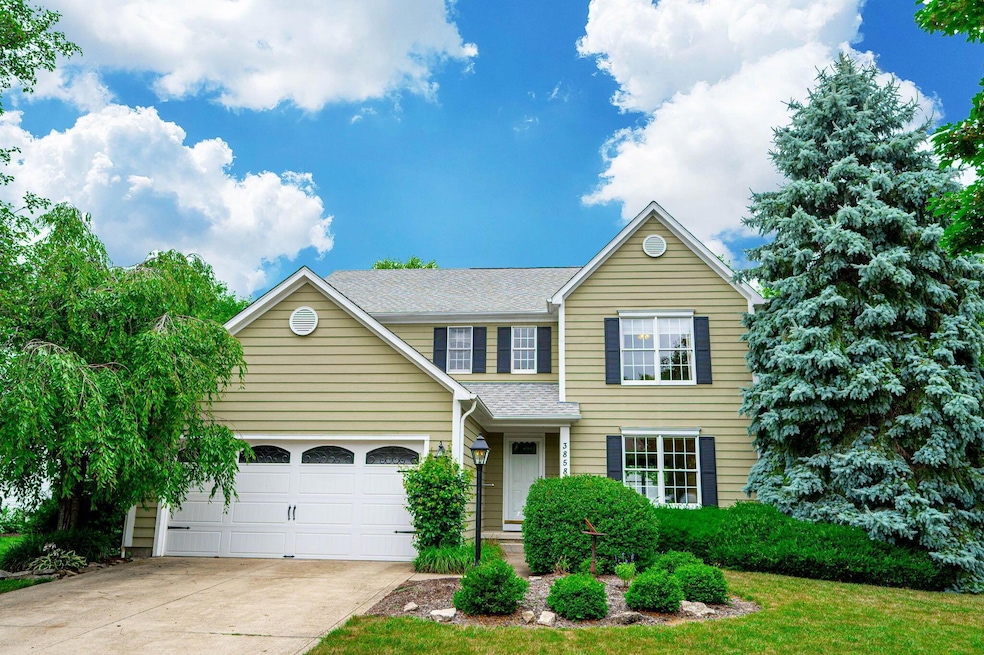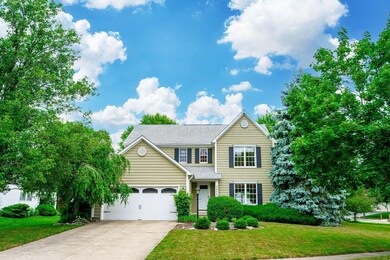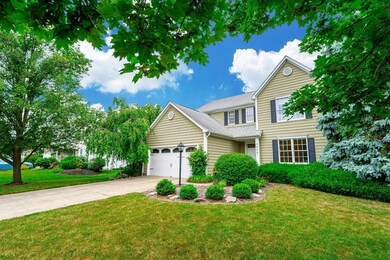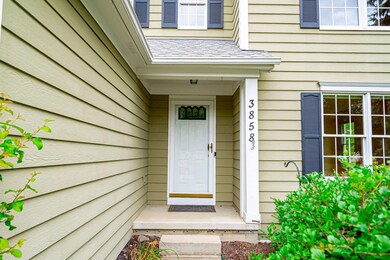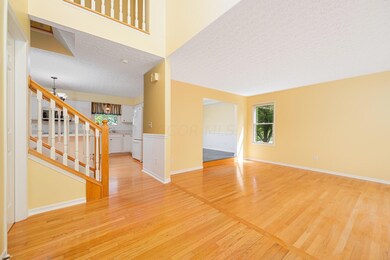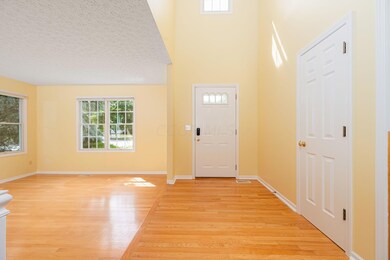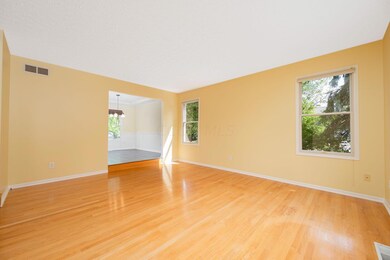
3858 Kul Cir S Hilliard, OH 43026
Highlights
- Whirlpool Bathtub
- 2 Car Attached Garage
- Park
- Hilliard Tharp Sixth Grade Elementary School Rated A-
- Patio
- Shed
About This Home
As of September 2024Welcome Home! It does not get much better then this well-maintained, 4bedroom home that boasts a ton of natural light & charm. All bedrooms are roomy & airy. The first floor includes a spacious foyer that opens into living room, a dining room, and an open-concept kitchen that feeds to family room, plus there is a laundry/mud room just off the attached two-car garage. Other highlights include new kitchen appliances, oak hardwood & vinyl flooring throughout, gas fireplace, stamped concrete patio, 8x10 storage shed & a large unfinished basement with tons of storage that is ready to be finished. Updates including 2023: furnace, sump pump, 2022: flooring, interior paint, kitchen appliances, 2021: garage door, 2019: AC, dual hot water & roof. Hilliard Schools & walkable to Dexter Falls Park.
Last Agent to Sell the Property
Street Sotheby's International License #2022001809 Listed on: 07/10/2024

Home Details
Home Type
- Single Family
Est. Annual Taxes
- $7,513
Year Built
- Built in 1999
Lot Details
- 0.25 Acre Lot
Parking
- 2 Car Attached Garage
- On-Street Parking
Home Design
- Vinyl Siding
Interior Spaces
- 2,161 Sq Ft Home
- 2-Story Property
- Gas Log Fireplace
- Family Room
- Laminate Flooring
Kitchen
- Electric Range
- Microwave
- Dishwasher
Bedrooms and Bathrooms
- 4 Bedrooms
- Whirlpool Bathtub
Laundry
- Laundry on main level
- Electric Dryer Hookup
Basement
- Partial Basement
- Crawl Space
Outdoor Features
- Patio
- Shed
- Storage Shed
Utilities
- Forced Air Heating and Cooling System
- Electric Water Heater
Community Details
- Park
Listing and Financial Details
- Assessor Parcel Number 050-007553
Ownership History
Purchase Details
Home Financials for this Owner
Home Financials are based on the most recent Mortgage that was taken out on this home.Purchase Details
Home Financials for this Owner
Home Financials are based on the most recent Mortgage that was taken out on this home.Purchase Details
Home Financials for this Owner
Home Financials are based on the most recent Mortgage that was taken out on this home.Purchase Details
Home Financials for this Owner
Home Financials are based on the most recent Mortgage that was taken out on this home.Similar Homes in Hilliard, OH
Home Values in the Area
Average Home Value in this Area
Purchase History
| Date | Type | Sale Price | Title Company |
|---|---|---|---|
| Deed | $445,000 | Crown Search Box | |
| Warranty Deed | $415,000 | Stewart Title | |
| Warranty Deed | $220,000 | Real Living | |
| Warranty Deed | $197,700 | Alliance Title |
Mortgage History
| Date | Status | Loan Amount | Loan Type |
|---|---|---|---|
| Open | $400,055 | New Conventional | |
| Previous Owner | $415,000 | Credit Line Revolving | |
| Previous Owner | $150,000 | New Conventional | |
| Previous Owner | $39,100 | Credit Line Revolving | |
| Previous Owner | $158,100 | No Value Available |
Property History
| Date | Event | Price | Change | Sq Ft Price |
|---|---|---|---|---|
| 03/27/2025 03/27/25 | Off Market | $415,000 | -- | -- |
| 09/17/2024 09/17/24 | Sold | $445,000 | -4.3% | $206 / Sq Ft |
| 08/09/2024 08/09/24 | Price Changed | $465,000 | -4.1% | $215 / Sq Ft |
| 07/10/2024 07/10/24 | For Sale | $485,000 | +16.9% | $224 / Sq Ft |
| 10/28/2022 10/28/22 | Sold | $415,000 | 0.0% | $192 / Sq Ft |
| 10/06/2022 10/06/22 | For Sale | $415,000 | -- | $192 / Sq Ft |
Tax History Compared to Growth
Tax History
| Year | Tax Paid | Tax Assessment Tax Assessment Total Assessment is a certain percentage of the fair market value that is determined by local assessors to be the total taxable value of land and additions on the property. | Land | Improvement |
|---|---|---|---|---|
| 2024 | $9,227 | $137,760 | $42,000 | $95,760 |
| 2023 | $7,513 | $137,760 | $42,000 | $95,760 |
| 2022 | $6,606 | $96,390 | $25,200 | $71,190 |
| 2021 | $6,601 | $96,390 | $25,200 | $71,190 |
| 2020 | $6,585 | $96,390 | $25,200 | $71,190 |
| 2019 | $6,411 | $79,870 | $21,000 | $58,870 |
| 2018 | $6,146 | $79,870 | $21,000 | $58,870 |
| 2017 | $6,319 | $79,870 | $21,000 | $58,870 |
| 2016 | $6,250 | $72,350 | $15,510 | $56,840 |
| 2015 | $5,903 | $72,350 | $15,510 | $56,840 |
| 2014 | $5,913 | $72,350 | $15,510 | $56,840 |
| 2013 | $2,858 | $68,915 | $14,770 | $54,145 |
Agents Affiliated with this Home
-
M
Seller's Agent in 2024
Marisa Nye
Street Sotheby's International
(614) 593-9488
2 in this area
26 Total Sales
-
S
Seller Co-Listing Agent in 2024
Sally Wolfe
Street Sotheby's International
(614) 538-8895
1 in this area
35 Total Sales
-

Buyer's Agent in 2024
Sylvia Tamim
Coldwell Banker Realty
(614) 302-8114
2 in this area
50 Total Sales
-
M
Seller's Agent in 2022
Mary Henry
Keller Williams Consultants
Map
Source: Columbus and Central Ohio Regional MLS
MLS Number: 224023228
APN: 050-007553
- 5104 Dinard Way Unit 5104
- 3717 Heatherglen Dr
- 3680 Sugar Loaf Ct
- 5200 Garmouth Ct
- 3823 Ramblehurst Rd
- 3653 Seattle Slew Dr
- 3767 Bridle Ct
- 5388 Riverbrook Dr
- 3799 Confluence Dr
- 4665 Coolbrook Dr
- 5500 Saddlebrook Dr
- 4359 Shire Cove Rd
- 4600 Coolbrook Dr
- 3439 River Landings Blvd
- 3660 Rivervail Dr
- 3419 River Landings Blvd
- 3588 Rivervail Dr
- 3668 Ridgewood Dr
- 3773 Mcgrath Dr
- 5587 Coogan Place
