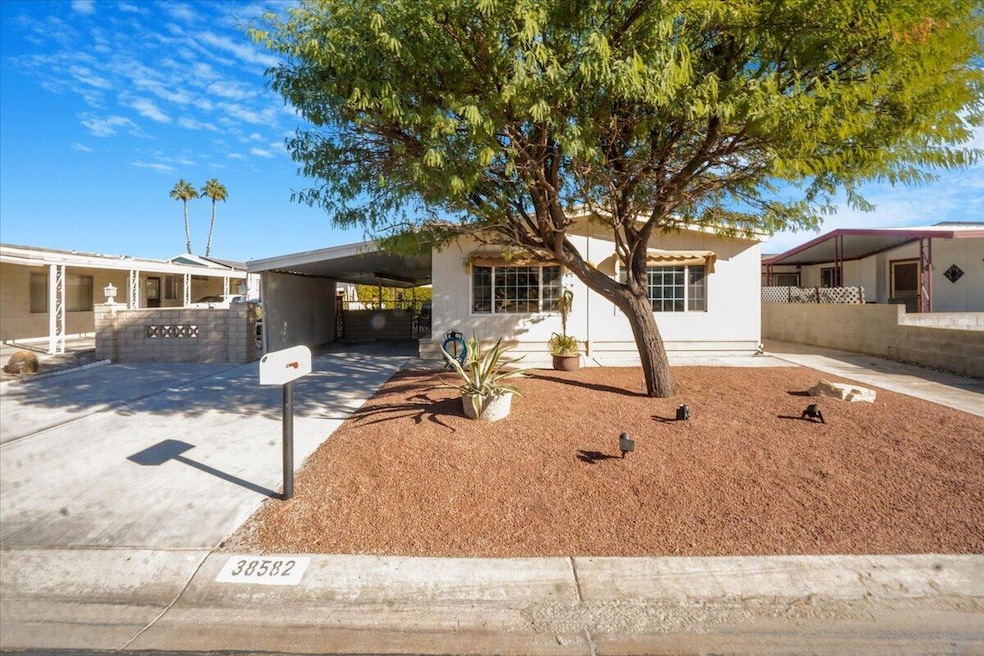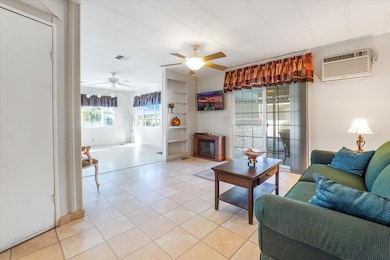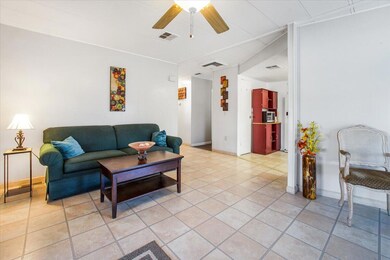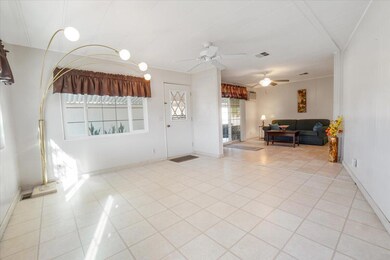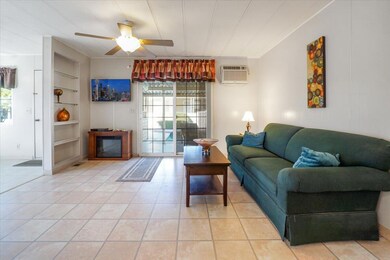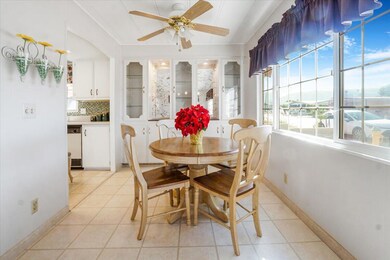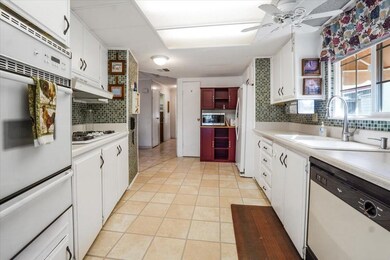38582 Chaparrosa Way Palm Desert, CA 92260
Palm Desert Greens Country Club NeighborhoodEstimated payment $2,190/month
Highlights
- Golf Course Community
- In Ground Pool
- Gated Community
- Fitness Center
- Senior Community
- Mountain View
About This Home
PRICE REDUCTION!Welcome to this cute-as-a-button, move-in-ready home that perfectly combines style, comfort, and functionality! Featuring a recently updated, low-maintenance yard, this property offers easy outdoor living with a serene retreat vibe. The freshly painted exterior provides a crisp and clean look.Step outside to your private oasis with a sparkling in-ground pool, a soothing water feature, and stunning west-facing mountain views--the perfect backdrop for sunsets and relaxation. The covered patio offers plenty of space for entertaining or enjoying your morning coffee. Plus, the convenience of side-by-side parking and a separate golf cart pathway and parking space make this home ideal for active lifestyles.Outside adjustable front window awnings allow you to take in breathtaking mountain views from the dining and living areas while adding natural light and a cozy charm to the space. Dual-pane windows throughout ensure energy efficiency and comfort all year long.The galley-style kitchen is functional and stylish, featuring a gas stove, timeless tile accents, and all working appliances. Partially furnished as shown, this home is move-in ready and easy to make your own. 400.00 HOA dues incude unlimited golf, cable TV/high speed WIFI, 24hr. maned security, trash pickup, full use of all amenities, bar and restaurant.Don't miss the opportunity to own this charming, well-maintained gem. It truly has it all--style, convenience, and comfort--just waiting for you!
Property Details
Home Type
- Mobile/Manufactured
Year Built
- Built in 1976
Lot Details
- 3,920 Sq Ft Lot
- North Facing Home
- Block Wall Fence
- Landscaped
- Sprinklers on Timer
- Front Yard
HOA Fees
- $400 Monthly HOA Fees
Home Design
- Composition Shingle Roof
- Aluminum Siding
- Pier Jacks
Interior Spaces
- 1,440 Sq Ft Home
- Partially Furnished
- Ceiling Fan
- Double Pane Windows
- Awning
- Sliding Doors
- Family Room
- Combination Dining and Living Room
- Linoleum Flooring
- Mountain Views
Kitchen
- Gas Oven
- Gas Cooktop
- Range Hood
- Recirculated Exhaust Fan
- Microwave
- Dishwasher
- Formica Countertops
- Disposal
Bedrooms and Bathrooms
- 2 Bedrooms
- Secondary bathroom tub or shower combo
- Shower Only
Laundry
- Laundry Room
- Dryer
- Washer
Parking
- 2 Carport Spaces
- 2 Parking Garage Spaces
- Side by Side Parking
- Guest Parking
- Golf Cart Parking
Pool
- In Ground Pool
- Gunite Pool
- Outdoor Pool
- Waterfall Pool Feature
- Fence Around Pool
Mobile Home
- Mobile Home Make is Lapaz
- Mobile Home is 24 x 56 Feet
- Manufactured Home With Land
Utilities
- Forced Air Heating and Cooling System
- Evaporated cooling system
- Cooling System Powered By Gas
- Cooling System Mounted To A Wall/Window
- Heating System Uses Natural Gas
- Underground Utilities
- 220 Volts
- Gas Water Heater
- Sewer in Street
- Cable TV Available
Additional Features
- Enclosed Patio or Porch
- Ground Level
Listing and Financial Details
- Assessor Parcel Number 620233023
Community Details
Overview
- Senior Community
- Association fees include building & grounds, trash, security, cable TV, clubhouse
- Palm Desert Greens Subdivision
- Palm Desert Greens Admin | Manager Palm Desert Greens Admin
- On-Site Maintenance
- Planned Unit Development
Amenities
- Community Barbecue Grill
- Sauna
- Clubhouse
- Banquet Facilities
- Billiard Room
- Meeting Room
- Card Room
- Recreation Room
Recreation
- Golf Course Community
- Tennis Courts
- Community Basketball Court
- Pickleball Courts
- Bocce Ball Court
- Community Playground
- Fitness Center
Pet Policy
- Pet Restriction
Security
- 24 Hour Access
- Gated Community
Map
Home Values in the Area
Average Home Value in this Area
Property History
| Date | Event | Price | Change | Sq Ft Price |
|---|---|---|---|---|
| 06/24/2025 06/24/25 | Pending | -- | -- | -- |
| 05/28/2025 05/28/25 | Price Changed | $285,000 | -3.4% | $198 / Sq Ft |
| 03/09/2025 03/09/25 | Price Changed | $295,000 | -3.3% | $205 / Sq Ft |
| 01/31/2025 01/31/25 | Price Changed | $305,000 | -3.2% | $212 / Sq Ft |
| 12/16/2024 12/16/24 | For Sale | $315,000 | -- | $219 / Sq Ft |
Source: California Desert Association of REALTORS®
MLS Number: 219121412
- 38785 Bautista Canyon Way
- 73671 Half Way Dr
- 73550 Cabazon Peak Dr
- 38430 Desert Greens Dr E
- 73710 Oak Flats Dr
- 39105 Moronga Canyon Dr
- 73425 Highland Springs Dr
- 38432 Poppet Canyon Dr
- 39163 Warm Springs Dr
- 73719 Palm Desert Greens Dr N
- 39246 Manzanita Dr
- 73726 Desert Greens Dr N
- 73855 Line Canyon Ln
- 73664 Desert Greens Dr N
- 39231 Hidden Water Place
- 73330 Linda Cir
- 38153 Noble Canyon Dr
- 73370 Indian Creek Way
- 73301 Palm Greens Pkwy
- 39405 Moronga Canyon Dr
