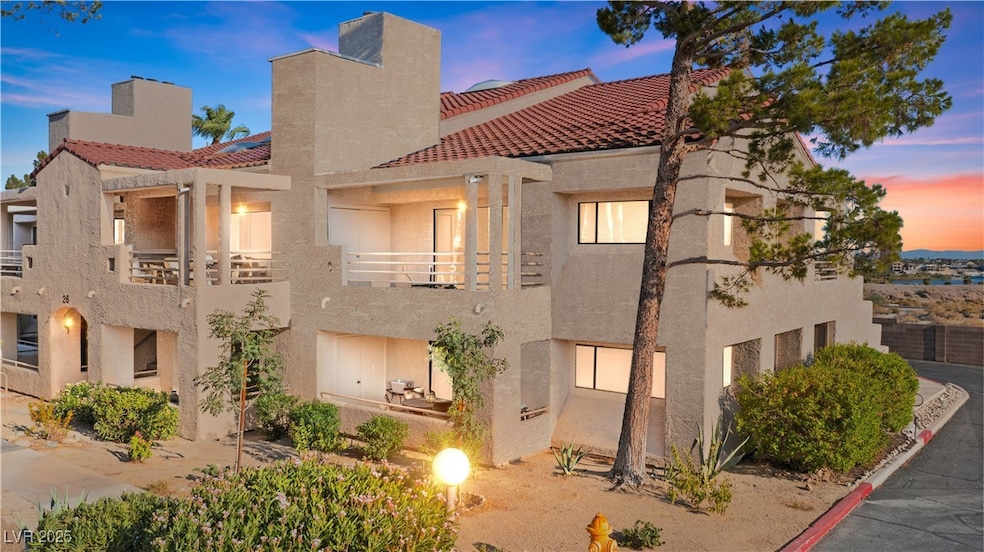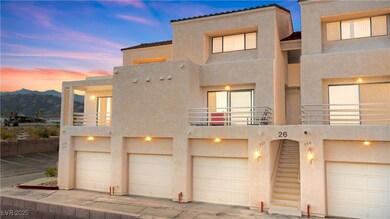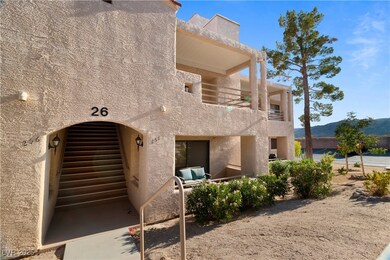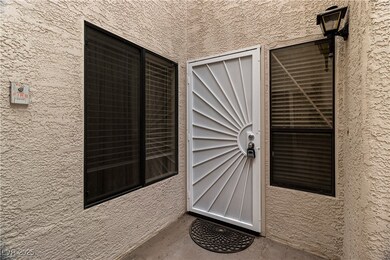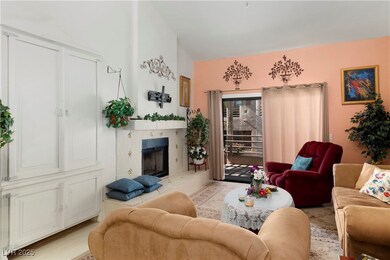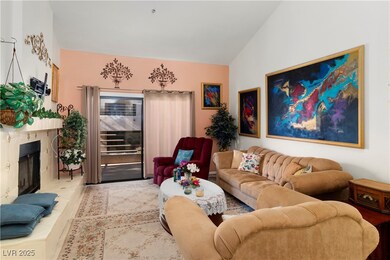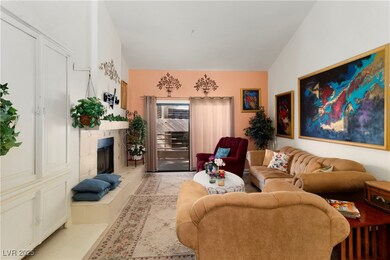3859 Desert Marina Dr Unit 257 Laughlin, NV 89029
Estimated payment $1,738/month
Highlights
- RV Parking in Community
- Mountain View
- Community Pool
- Gated Community
- Furnished
- Balcony
About This Home
VIEWS VIEWS VIEWS!! This spacious 2-bedroom, 2.5-bath condo comes FURNISHED with an attached garage in the sought-after Laughlin Bay Village gated community, which offers breathtaking river, city, and mountain views from two private balconies. Inside, enjoy 1,634 sq ft of comfortable living with an open layout, welcoming fireplace, and both bedrooms featuring private baths for convenience and privacy. The kitchen blends functionality with charm, while dining and living areas flow seamlessly for relaxing or entertaining. Community amenities include 4 sparkling pools with hot tubs and beautifully maintained grounds, all just minutes from Laughlin casinos, river activities, shopping, and dining. With Nevada’s NO STATE INCOME TAX, this is your opportunity to own a stunning getaway or full-time residence in one of Laughlin’s most desirable communities. Schedule your showing today!
Listing Agent
Barbarita Realty Consultants Brokerage Phone: 702-298-3805 License #B.0021850 Listed on: 08/15/2025
Property Details
Home Type
- Condominium
Est. Annual Taxes
- $1,167
Year Built
- Built in 1989
Lot Details
- West Facing Home
- Desert Landscape
HOA Fees
- $382 Monthly HOA Fees
Parking
- 1 Car Attached Garage
- Guest Parking
Home Design
- Frame Construction
- Tile Roof
- Stucco
Interior Spaces
- 1,634 Sq Ft Home
- 2-Story Property
- Furnished
- Ceiling Fan
- Wood Burning Fireplace
- Double Pane Windows
- Drapes & Rods
- Living Room with Fireplace
- Mountain Views
Kitchen
- Built-In Electric Oven
- Microwave
- Dishwasher
- Disposal
Flooring
- Carpet
- Tile
Bedrooms and Bathrooms
- 2 Bedrooms
Laundry
- Laundry closet
- Dryer
- Washer
Schools
- Bennett Elementary School
- Laughlin Middle School
- Laughlin High School
Utilities
- Central Heating and Cooling System
- Underground Utilities
Additional Features
- Energy-Efficient Windows
- Balcony
Community Details
Overview
- Association fees include management, ground maintenance, recreation facilities, sewer, trash, water
- Laughlin Bay Village Association, Phone Number (702) 298-5592
- Laughlin Bay Village Subdivision
- The community has rules related to covenants, conditions, and restrictions
- RV Parking in Community
Recreation
- Community Pool
Additional Features
- Community Barbecue Grill
- Gated Community
Map
Home Values in the Area
Average Home Value in this Area
Tax History
| Year | Tax Paid | Tax Assessment Tax Assessment Total Assessment is a certain percentage of the fair market value that is determined by local assessors to be the total taxable value of land and additions on the property. | Land | Improvement |
|---|---|---|---|---|
| 2025 | $1,167 | $49,558 | $14,000 | $35,558 |
| 2024 | $1,133 | $49,558 | $14,000 | $35,558 |
| 2023 | $1,133 | $54,980 | $21,700 | $33,280 |
| 2022 | $1,100 | $48,550 | $17,500 | $31,050 |
| 2021 | $1,068 | $43,923 | $14,000 | $29,923 |
| 2020 | $1,035 | $43,989 | $14,000 | $29,989 |
| 2019 | $1,005 | $41,191 | $13,300 | $27,891 |
| 2018 | $987 | $37,827 | $8,400 | $29,427 |
| 2017 | $1,282 | $38,297 | $8,050 | $30,247 |
| 2016 | $923 | $27,778 | $5,600 | $22,178 |
| 2015 | $921 | $29,607 | $7,000 | $22,607 |
| 2014 | $895 | $27,781 | $8,750 | $19,031 |
Property History
| Date | Event | Price | List to Sale | Price per Sq Ft |
|---|---|---|---|---|
| 08/15/2025 08/15/25 | For Sale | $239,000 | -- | $146 / Sq Ft |
Purchase History
| Date | Type | Sale Price | Title Company |
|---|---|---|---|
| Interfamily Deed Transfer | -- | None Available | |
| Interfamily Deed Transfer | -- | Southwest Title | |
| Bargain Sale Deed | $213,000 | Southwest Title | |
| Bargain Sale Deed | $112,000 | Fidelity National Title |
Mortgage History
| Date | Status | Loan Amount | Loan Type |
|---|---|---|---|
| Previous Owner | $55,000 | No Value Available |
Source: Las Vegas REALTORS®
MLS Number: 2707952
APN: 264-28-411-053
- 3827 Desert Marina Dr Unit 211
- 3819 Desert Marina Dr Unit 205
- 3791 Desert Marina Dr Unit 109
- 3791 Desert Marina Dr Unit 118
- 3830 Desert Marina Dr Unit 170
- 3830 Desert Marina Dr Unit 172
- 3811 Desert Marina Dr Unit 126
- 3771 Desert Marina Dr Unit 87
- 3771 Desert Marina Dr Unit 95
- 3780 Desert Marina Dr Unit 134
- 3761 Desert Marina Dr Unit 74
- 3800 Desert Marina Dr Unit 160
- 3790 Desert Marina Dr Unit 147
- 3740 Desert Marina Dr Unit 2
- 3740 Desert Marina Dr Unit 12
- 3740 Desert Marina Dr Unit 7
- 3750 Desert Marina Dr Unit 48
- 3730 Desert Marina Dr Unit 16
- 3730 Desert Marina Dr Unit 17
- 3720 Desert Marina Dr Unit 33
- 3400 Dry Gulch Dr
- 3665 S Needles Hwy
- 2068 Mesquite Ln Unit 301
- 2064 Mesquite Ln Unit 304
- 2056 Mesquite Ln
- 726 Riverfront Dr
- 3550 Bay Sands Dr Unit 1005
- 3550 Bay Sands Dr Unit 2088
- 3300 S Needles Hwy
- 437 Riverfront Dr
- 1529 Taylor Rd
- 652 Holly St
- 590 Holly St
- 2243 Aspen Mirror Way Unit 102
- 2181 Bay Club Dr
- 906 Ramar Rd
- 2200 Highpointe Dr Unit 201
- 2160 Highpointe Dr Unit 103
- 3098 S Leandro Ct
- 1624 Paige Dr
