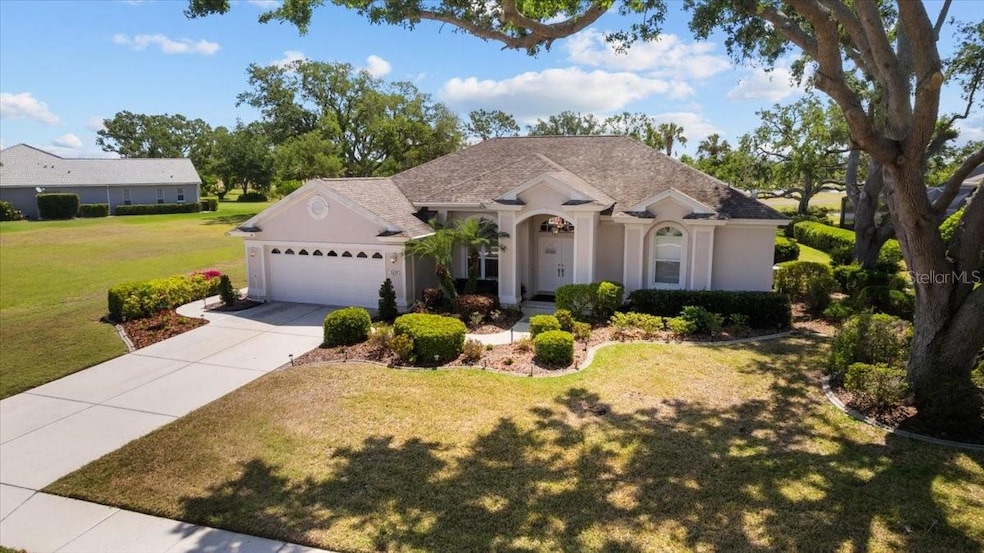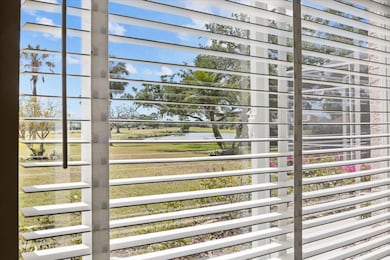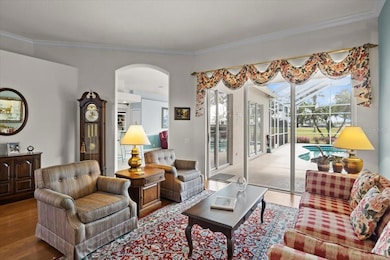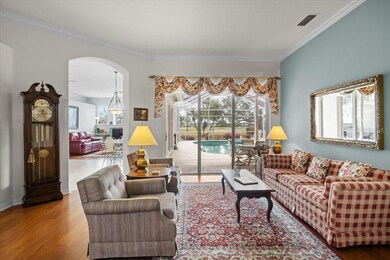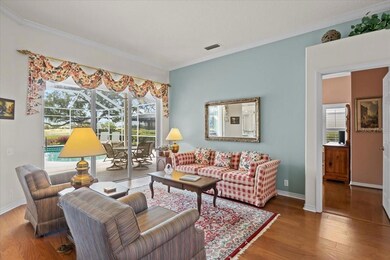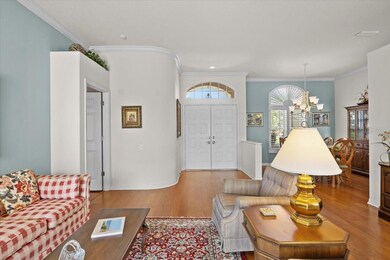
3859 Little Country Rd Parrish, FL 34219
Estimated payment $3,338/month
Highlights
- Boat Ramp
- On Golf Course
- Fitness Center
- Annie Lucy Williams Elementary School Rated A-
- River Access
- In Ground Pool
About This Home
Under contract-accepting backup offers. Back on the market though no fault of home or seller. No inspections were completed. This sweet home is located on the 12th fairway of the River Wilderness Golf and Country Club. The home has been gently lived in by the current/original owners and has provided many years of enjoyment. The roof is newer (2016) and should provide years of service. Step through the front door to a stunning golf and pond view. The view is maximized from nearly every vantage point in the house. The right side of the house features the primary suite with an ensuite bath having an upgraded shower and a dual vanity. The main living areas include a formal living and dining room, kitchen with a dinette and family room. Access to the lanai is gained through the banks of sliders onto the spacious lanai The left side of the house contains two generous bedrooms and a bathroom that also serves the pool. The third bedroom currently doubles as an office and has two INCLUDED MURPHY BEDS. RW is an established community with winding, tree-lined streets with tall oaks and mature landscaping. Walkers, bikers and neighbors walking their dogs set the scene for an active and social community. The Club offers golf, tennis, social activities, pickleball, pool and more. Boat and RV storage in community. For the nature lovers, there are hiking trails and abundant wildlife. There are two 24-hour manned gates. CLUB MBRSHIP IS OPTIONAL. There is a COMMUNITY BOAT RAMP that is open to the entire community and provides direct access to the Manatee River. RW is PERFECTLY LOCATED! Strategically positioned between St. Pete and Sarasota, access to 2 airports (45 min.) several hospitals are available to the north and south. The newly constructed Ft Hammer Park located on the beautiful Manatee River is just minutes south of the front gate and features a boat ramp, fishing pier plus picnic pavilion. Lakewood Ranch and Sarasota are nearby where fine dining and shopping are within easy reach. The very popular Ellenton Outlet Mall offers designer brands at discount prices and is only 10 minutes away. A new shopping complex has opened offering Lowes, HomeGoods and an upscale nail spa as well as several other stores. No trucks in driveway overnight in RW. SF to be verified by Buyer/Agents. POOL HEATER AND GAS TANK HAS NOT BEEN USED - SELLER WILL NOT REPAIR/REPLACE. Fireplace is ornamental.
Listing Agent
COLDWELL BANKER REALTY Brokerage Phone: 941-739-6777 License #3295149 Listed on: 04/01/2025

Home Details
Home Type
- Single Family
Est. Annual Taxes
- $3,528
Year Built
- Built in 1996
Lot Details
- 0.4 Acre Lot
- On Golf Course
- East Facing Home
- Metered Sprinkler System
- Landscaped with Trees
- Property is zoned PDR
HOA Fees
- $195 Monthly HOA Fees
Parking
- 2 Car Attached Garage
- Golf Cart Garage
Property Views
- Pond
- Golf Course
Home Design
- Custom Home
- Slab Foundation
- Shingle Roof
- Block Exterior
- Stucco
Interior Spaces
- 2,065 Sq Ft Home
- 1-Story Property
- Open Floorplan
- Built-In Features
- Cathedral Ceiling
- Ceiling Fan
- Decorative Fireplace
- Shutters
- Sliding Doors
- Family Room with Fireplace
- Family Room Off Kitchen
- Living Room
- Dining Room
Kitchen
- Eat-In Kitchen
- Range
- Microwave
- Dishwasher
- Disposal
Flooring
- Wood
- Ceramic Tile
Bedrooms and Bathrooms
- 3 Bedrooms
- Split Bedroom Floorplan
- En-Suite Bathroom
- Walk-In Closet
- 2 Full Bathrooms
- Shower Only
Laundry
- Laundry Room
- Dryer
Pool
- In Ground Pool
- In Ground Spa
- Gunite Pool
Outdoor Features
- River Access
- Covered Patio or Porch
- Rain Gutters
Schools
- Annie Lucy Williams Elementary School
- Buffalo Creek Middle School
- Parrish Community High School
Utilities
- Central Air
- Heat Pump System
- Underground Utilities
Listing and Financial Details
- Visit Down Payment Resource Website
- Tax Lot 261
- Assessor Parcel Number 503913907
Community Details
Overview
- Association fees include 24-Hour Guard, common area taxes, management, private road, recreational facilities
- John Luchowec Association
- Visit Association Website
- River Wilderness Community
- River Wilderness Ph Ii A Subdivision
- The community has rules related to deed restrictions, allowable golf cart usage in the community
Amenities
- Restaurant
- Clubhouse
Recreation
- Boat Ramp
- Golf Course Community
- Tennis Courts
- Community Playground
- Fitness Center
- Community Pool
Security
- Security Guard
- Gated Community
Map
Home Values in the Area
Average Home Value in this Area
Tax History
| Year | Tax Paid | Tax Assessment Tax Assessment Total Assessment is a certain percentage of the fair market value that is determined by local assessors to be the total taxable value of land and additions on the property. | Land | Improvement |
|---|---|---|---|---|
| 2025 | $3,473 | $285,047 | -- | -- |
| 2024 | $3,473 | $277,014 | -- | -- |
| 2023 | $3,473 | $268,946 | $0 | $0 |
| 2022 | $3,375 | $261,113 | $0 | $0 |
| 2021 | $3,237 | $253,508 | $0 | $0 |
| 2020 | $3,278 | $250,008 | $0 | $0 |
| 2019 | $3,224 | $244,387 | $0 | $0 |
| 2018 | $3,191 | $239,830 | $0 | $0 |
| 2017 | $2,968 | $234,897 | $0 | $0 |
| 2016 | $2,962 | $230,066 | $0 | $0 |
| 2015 | $3,008 | $228,467 | $0 | $0 |
| 2014 | $3,008 | $226,654 | $0 | $0 |
| 2013 | $2,989 | $223,304 | $0 | $0 |
Property History
| Date | Event | Price | Change | Sq Ft Price |
|---|---|---|---|---|
| 08/15/2025 08/15/25 | Pending | -- | -- | -- |
| 08/06/2025 08/06/25 | For Sale | $524,000 | 0.0% | $254 / Sq Ft |
| 08/02/2025 08/02/25 | Pending | -- | -- | -- |
| 06/20/2025 06/20/25 | Price Changed | $524,000 | -12.5% | $254 / Sq Ft |
| 05/16/2025 05/16/25 | For Sale | $599,000 | 0.0% | $290 / Sq Ft |
| 04/06/2025 04/06/25 | Off Market | $599,000 | -- | -- |
| 04/01/2025 04/01/25 | For Sale | $599,000 | -- | $290 / Sq Ft |
Purchase History
| Date | Type | Sale Price | Title Company |
|---|---|---|---|
| Warranty Deed | $67,500 | -- |
Mortgage History
| Date | Status | Loan Amount | Loan Type |
|---|---|---|---|
| Open | $321,112 | VA | |
| Closed | $347,224 | VA | |
| Closed | $339,390 | VA | |
| Closed | $330,560 | VA | |
| Closed | $280,401 | VA | |
| Closed | $213,239 | New Conventional | |
| Closed | $125,000 | Credit Line Revolving | |
| Closed | $25,000 | Credit Line Revolving | |
| Closed | $25,000 | Credit Line Revolving | |
| Closed | $169,000 | No Value Available |
Similar Homes in Parrish, FL
Source: Stellar MLS
MLS Number: A4646960
APN: 5039-1390-7
- 11847 Dunster Ln
- 2930 Wilderness Blvd E
- 4194 Banbury Cir
- 11839 Shrewsbury Ln
- 3816 Little Country Rd
- 4042 Kingsfield Dr
- 3522 Little Country Rd
- 2962 Wilderness Blvd E
- 11813 Colyar Ln
- 3727 Wild Blossom Place
- 11814 Colyar Ln
- 3621 Wild Blossom Place
- 11790 Fennemore Way
- 4147 Kingsfield Dr
- 2991 Wilderness Blvd E
- 4202 Donnington Dr
- 11811 Fennemore Way
- 12034 Larson Ln
- 3336 Lakeside Cir
- 4565 Summerlake Cir
