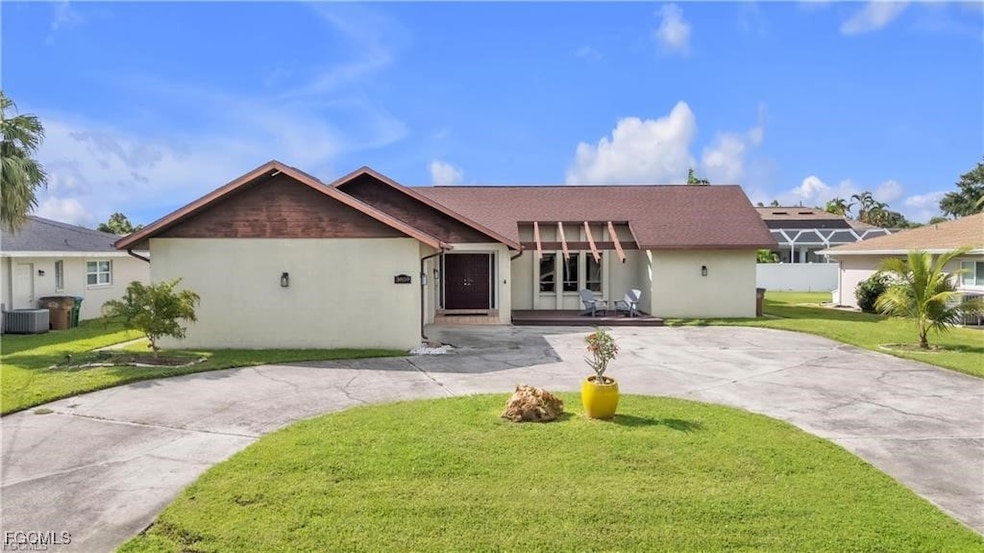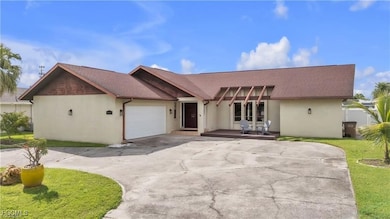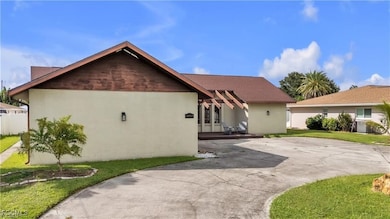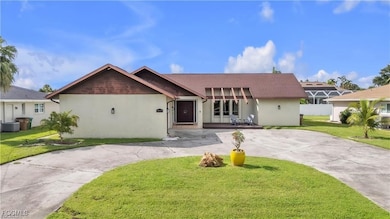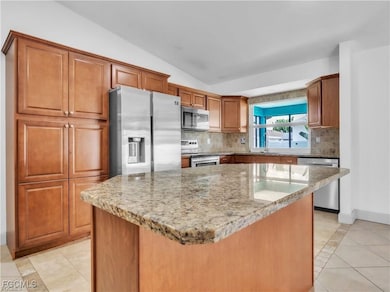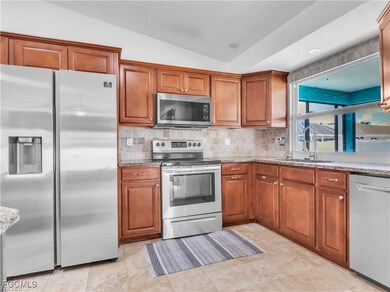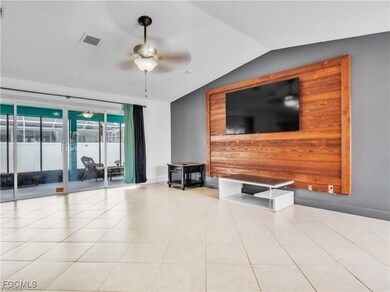3859 SE 7th Place Cape Coral, FL 33904
Bimini Basin NeighborhoodEstimated payment $2,083/month
Highlights
- Vaulted Ceiling
- Great Room
- Screened Porch
- Cape Elementary School Rated A-
- No HOA
- Circular Driveway
About This Home
MOTIVATED SELLER!!! Lease-to-own option is available!, and the seller will also contribute toward closing costs. Discover the perfect blend of comfort, location, and Florida charm in this beautifully maintained 3-bedroom, 2-bath home located in one of the most desirable areas of Cape Coral, just minutes from Downtown, The Yacht Club, and Cape Coral Parkway’s best dining and entertainment. This spacious residence features an open floor plan with abundant natural light, a large kitchen with plenty of counter space and cabinets, and comfortable living areas ideal for both relaxing and entertaining. The split-bedroom layout offers privacy, while the primary suite includes a walk-in closet and private bath. Outside, enjoy a large fenced backyard with a covered patio, perfect for outdoor gatherings, pets, or simply soaking up the Florida sunshine. The property also offers a wide driveway, an attached garage, and a quiet, well-kept neighborhood setting. Whether you’re a first-time buyer, downsizing, or looking for a solid investment, this home is move-in ready and waiting for its next owner. Don’t miss this incredible opportunity, schedule your private tour today!
Home Details
Home Type
- Single Family
Est. Annual Taxes
- $5,104
Year Built
- Built in 1981
Lot Details
- 10,019 Sq Ft Lot
- Lot Dimensions are 125 x 80 x 80 x 125
- Southeast Facing Home
- Privacy Fence
- Fenced
- Rectangular Lot
- Property is zoned R1-D
Parking
- 2 Car Attached Garage
- Circular Driveway
Home Design
- Shingle Roof
- Stucco
Interior Spaces
- 1,830 Sq Ft Home
- 1-Story Property
- Vaulted Ceiling
- Ceiling Fan
- Single Hung Windows
- Sliding Windows
- Great Room
- Screened Porch
- Fire and Smoke Detector
Kitchen
- Eat-In Kitchen
- Breakfast Bar
- Range
- Microwave
- Dishwasher
- Kitchen Island
- Disposal
Flooring
- Laminate
- Tile
Bedrooms and Bathrooms
- 3 Bedrooms
- Split Bedroom Floorplan
- Walk-In Closet
- 2 Full Bathrooms
- Shower Only
- Separate Shower
Laundry
- Dryer
- Washer
Outdoor Features
- Screened Patio
Utilities
- Central Heating and Cooling System
- Cable TV Available
Community Details
- No Home Owners Association
- Cape Coral Subdivision
Listing and Financial Details
- Legal Lot and Block 26 / 477
- Assessor Parcel Number 01-45-23-C3-00477.0260
Map
Home Values in the Area
Average Home Value in this Area
Tax History
| Year | Tax Paid | Tax Assessment Tax Assessment Total Assessment is a certain percentage of the fair market value that is determined by local assessors to be the total taxable value of land and additions on the property. | Land | Improvement |
|---|---|---|---|---|
| 2025 | $5,104 | $249,918 | $108,205 | $138,714 |
| 2024 | $5,104 | $271,078 | $119,086 | $148,514 |
| 2023 | $2,932 | $175,447 | $0 | $0 |
| 2022 | $2,714 | $170,337 | $0 | $0 |
| 2021 | $2,740 | $165,376 | $40,954 | $124,422 |
| 2020 | $2,531 | $150,202 | $26,200 | $124,002 |
| 2019 | $2,472 | $148,574 | $26,200 | $122,374 |
| 2018 | $2,536 | $150,199 | $25,000 | $125,199 |
| 2017 | $1,322 | $84,086 | $0 | $0 |
| 2016 | $1,262 | $129,701 | $17,670 | $112,031 |
| 2015 | $1,240 | $115,094 | $16,145 | $98,949 |
| 2014 | -- | $108,401 | $14,525 | $93,876 |
| 2013 | -- | $94,400 | $11,699 | $82,701 |
Property History
| Date | Event | Price | List to Sale | Price per Sq Ft | Prior Sale |
|---|---|---|---|---|---|
| 10/30/2025 10/30/25 | For Sale | $315,000 | -1.6% | $172 / Sq Ft | |
| 03/10/2023 03/10/23 | Sold | $320,000 | -8.3% | $175 / Sq Ft | View Prior Sale |
| 03/10/2023 03/10/23 | Pending | -- | -- | -- | |
| 01/20/2023 01/20/23 | Price Changed | $349,000 | -4.4% | $191 / Sq Ft | |
| 12/12/2022 12/12/22 | For Sale | $365,000 | +62.2% | $199 / Sq Ft | |
| 01/15/2020 01/15/20 | Sold | $225,000 | -2.1% | $123 / Sq Ft | View Prior Sale |
| 12/16/2019 12/16/19 | Pending | -- | -- | -- | |
| 10/18/2019 10/18/19 | For Sale | $229,900 | +9.5% | $126 / Sq Ft | |
| 01/27/2017 01/27/17 | Sold | $210,000 | -7.9% | $115 / Sq Ft | View Prior Sale |
| 12/28/2016 12/28/16 | Pending | -- | -- | -- | |
| 11/11/2016 11/11/16 | For Sale | $228,000 | -- | $125 / Sq Ft |
Purchase History
| Date | Type | Sale Price | Title Company |
|---|---|---|---|
| Warranty Deed | $320,000 | Title Professionals | |
| Warranty Deed | $225,000 | Townsend Title Ins Agcy Llc | |
| Warranty Deed | $210,000 | North American Title Co | |
| Warranty Deed | $118,600 | First Priority Title Llc | |
| Warranty Deed | $70,000 | First Priority Title Llc | |
| Warranty Deed | $255,000 | None Available | |
| Quit Claim Deed | -- | -- | |
| Warranty Deed | $110,500 | -- |
Mortgage History
| Date | Status | Loan Amount | Loan Type |
|---|---|---|---|
| Open | $256,000 | New Conventional | |
| Previous Owner | $218,250 | New Conventional | |
| Previous Owner | $203,700 | New Conventional | |
| Previous Owner | $116,974 | FHA | |
| Previous Owner | $229,500 | Fannie Mae Freddie Mac |
Source: Florida Gulf Coast Multiple Listing Service
MLS Number: 2025017515
APN: 01-45-23-C3-00477.0260
- 4013 Palm Tree Blvd Unit 202
- 4015 Palm Tree Blvd Unit 208
- 4015 Palm Tree Blvd Unit 102
- 821 SE 41st St
- 3724 Country Club Blvd
- 3824 SE 10th Place
- 3625 SE 5th Ct
- 4005 Palm Tree Blvd Unit 208
- 4005 Palm Tree Blvd Unit 103
- 3823 Palm Tree Blvd
- 3720 SE 10th Ave Unit 102
- 1237 SE 40th St
- 1011 SE 38th Terrace Unit 2213
- 3702 SE 6th Ave
- 3918 Palm Tree Blvd
- 3926 Palm Tree Blvd
- 3623/3625 SE 9th Place
- 3808 SE 11th Ave
- 3615 Country Club Blvd Unit 3
- 3822 Palm Tree Blvd
- 3705 Country Club Blvd Unit 3
- 3632 Country Club Blvd
- 3621 SE 5th Ct
- 3633 Country Club Blvd Unit 2 - Duplex
- 3725 SE 9th Place
- 3731 SE 9th Place
- 3723 SE 9th Place
- 4208 SE 9th Ave
- 3705 SE 9th Place Unit 5
- 4236 Country Club Blvd
- 3619 SE 9th Place Unit 4
- 3935 Country Club Blvd Unit 11
- 701 SE 36th St
- 3817 SE 11th Ave Unit A
- 4233 SE 8th Place
- 3708 SE 12th Ave Unit 201B
- 1011 SE 40th St Unit 5 E
- 3619 SE 10th Ave
- 3619 SE 10th Ave Unit A
- 1019 SE 40th St Unit ID1334306P
