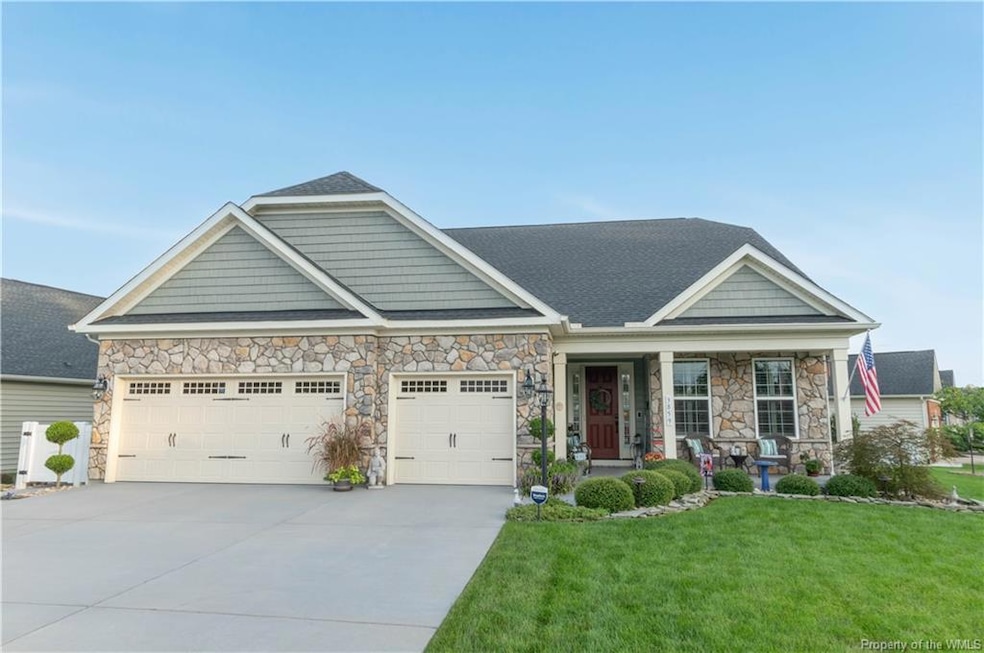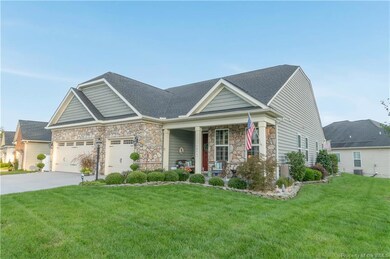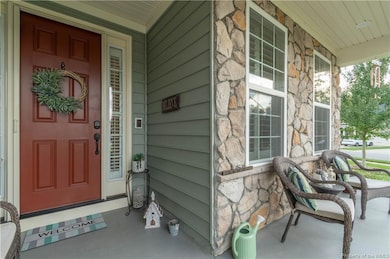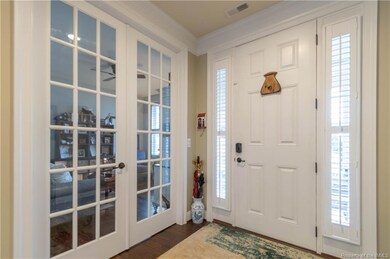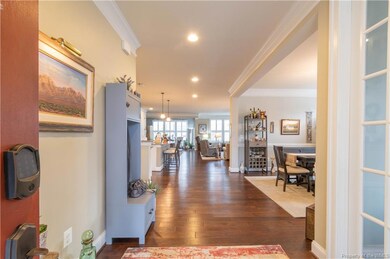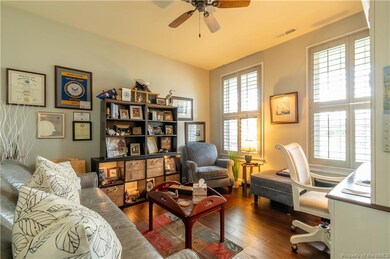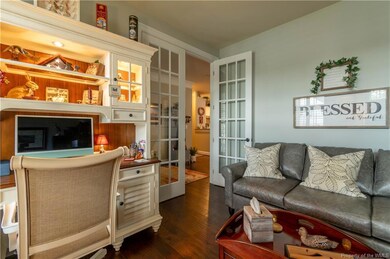3859 Woodruff Rd Williamsburg, VA 23188
Centerville NeighborhoodEstimated payment $4,012/month
Highlights
- Golf Course Community
- Fitness Center
- Clubhouse
- Warhill High School Rated A-
- Gated Community
- Deck
About This Home
Gorgeous move in ready 3 bedroom 2.5 bathroom rancher. The comfortable living room with a gas fireplace seamlessly connects to the well-appointed kitchen featuring new stainless steel appliances, large island with seating, breakfast area, formal dining area and sunroom. Primary bedroom with tray ceilings, sizable walk-in closet and en-suite bathroom with double sink vanity, water closet and luxurious tiled shower. Two additional spacious rooms and bonus room that can be used as an office/den offering versatility to adapt to your needs. Other features: beautiful hardwood flooring, custom window blinds, solar panels, 3 car garage with large driveway for ample parking and much more. Relax on the front porch or the rear deck with pergola, amidst the picturesque beauty of this community. With its central location, this home offers easy access to the interstate, shopping, and community amenities, creating the perfect combination of comfort and convenience in a move-in ready residence.
Home Details
Home Type
- Single Family
Est. Annual Taxes
- $3,930
Year Built
- Built in 2017
Lot Details
- 10,149 Sq Ft Lot
- Irrigation
HOA Fees
- $320 Monthly HOA Fees
Home Design
- Slab Foundation
- Fire Rated Drywall
- Asphalt Shingled Roof
- Stone Siding
- Vinyl Siding
Interior Spaces
- 2,536 Sq Ft Home
- 1-Story Property
- Tray Ceiling
- Ceiling height of 9 feet or more
- Ceiling Fan
- Recessed Lighting
- Gas Fireplace
- Window Treatments
- Formal Dining Room
- Attic Access Panel
- Fire and Smoke Detector
Kitchen
- Eat-In Kitchen
- Built-In Oven
- Gas Cooktop
- Microwave
- Dishwasher
- Kitchen Island
- Granite Countertops
- Disposal
Flooring
- Wood
- Carpet
- Tile
Bedrooms and Bathrooms
- 3 Bedrooms
- Walk-In Closet
- Double Vanity
Laundry
- Dryer
- Washer
Parking
- 3 Car Attached Garage
- Automatic Garage Door Opener
- Driveway
Outdoor Features
- Deck
- Exterior Lighting
- Front Porch
Schools
- Norge Elementary School
- Warhill High School
Utilities
- Forced Air Heating and Cooling System
- Vented Exhaust Fan
- Heating System Uses Natural Gas
- Electric Water Heater
Listing and Financial Details
- Assessor Parcel Number 23-3-04-0-0044
Community Details
Overview
- $5,760 Additional Association Fee
- Association fees include clubhouse, comm area maintenance, management fees, pool, security, trash removal
- Association Phone (757) 645-2000
- Colonial Heritage Subdivision
- Property managed by Colonial Heritage HOA
Amenities
- Common Area
- Clubhouse
Recreation
- Golf Course Community
- Tennis Courts
- Fitness Center
- Community Pool
Security
- Gated Community
Map
Home Values in the Area
Average Home Value in this Area
Tax History
| Year | Tax Paid | Tax Assessment Tax Assessment Total Assessment is a certain percentage of the fair market value that is determined by local assessors to be the total taxable value of land and additions on the property. | Land | Improvement |
|---|---|---|---|---|
| 2025 | $3,930 | $503,900 | $110,500 | $393,400 |
| 2024 | $3,930 | $503,900 | $110,500 | $393,400 |
| 2023 | $3,930 | $404,900 | $91,500 | $313,400 |
| 2022 | $3,361 | $404,900 | $91,500 | $313,400 |
| 2021 | $2,902 | $345,500 | $83,200 | $262,300 |
| 2020 | $2,902 | $345,500 | $83,200 | $262,300 |
| 2019 | $2,832 | $337,100 | $81,600 | $255,500 |
| 2018 | $2,792 | $332,400 | $81,600 | $250,800 |
| 2017 | $685 | $81,600 | $81,600 | $0 |
Property History
| Date | Event | Price | List to Sale | Price per Sq Ft |
|---|---|---|---|---|
| 10/25/2025 10/25/25 | Pending | -- | -- | -- |
| 10/06/2025 10/06/25 | Off Market | $638,400 | -- | -- |
| 09/27/2025 09/27/25 | Price Changed | $638,400 | -0.2% | $252 / Sq Ft |
| 08/28/2025 08/28/25 | For Sale | $639,900 | -- | $252 / Sq Ft |
Purchase History
| Date | Type | Sale Price | Title Company |
|---|---|---|---|
| Warranty Deed | $457,943 | None Available |
Mortgage History
| Date | Status | Loan Amount | Loan Type |
|---|---|---|---|
| Open | $435,045 | New Conventional |
Source: Williamsburg Multiple Listing Service
MLS Number: 2502986
APN: 2330400044
