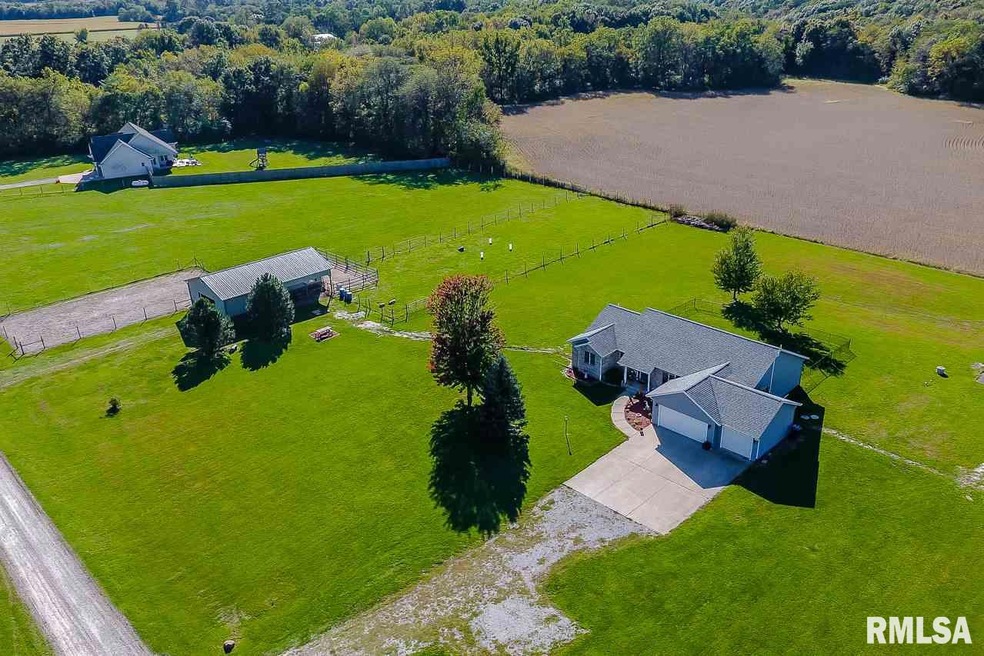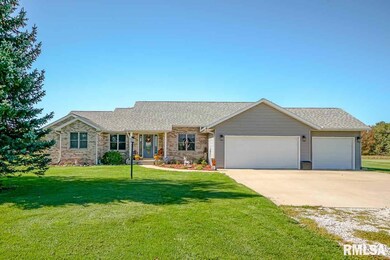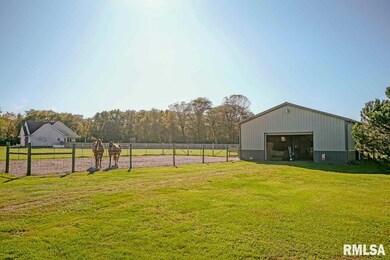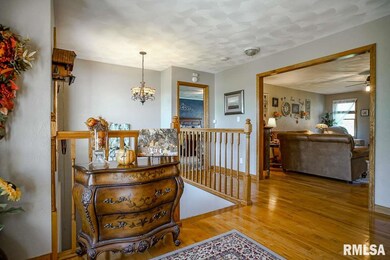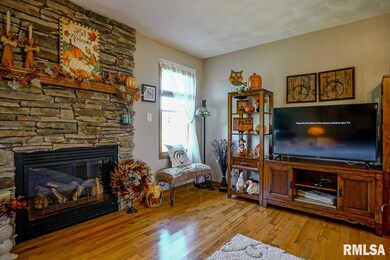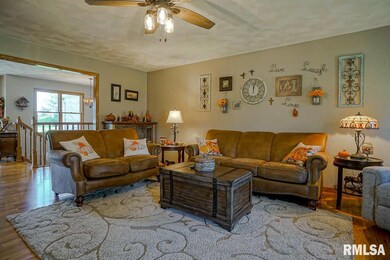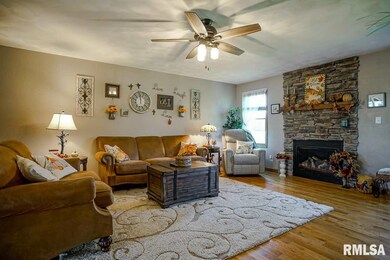
$235,000
- 3 Beds
- 2 Baths
- 2,104 Sq Ft
- 1536 Hickory Point Rd
- Metamora, IL
What a wonderful neighborhood!!! Country living , large yard with a great tree house, private surrounding, AND community in this neighborhood. You will absolutely love the mature trees, outdoor living space, fenced in yard that is park-like for kids and dogs!!!! Has a great deck on the backside (wired for a hot tub) and a lovely front porch on the other side. Every space in this house has been
Lisa Crocker Keller Williams Premier Realty
