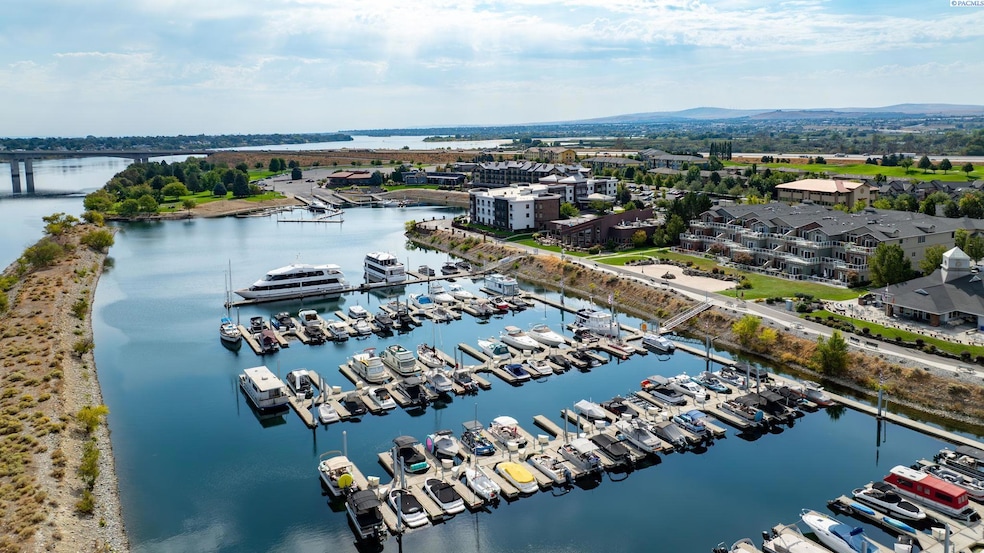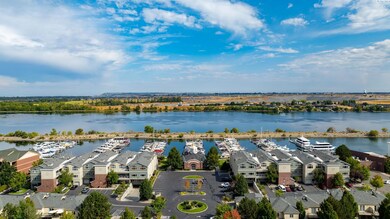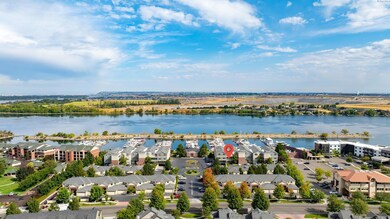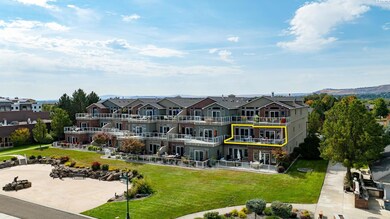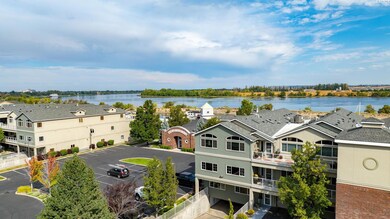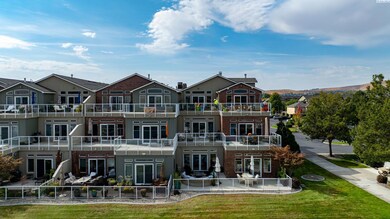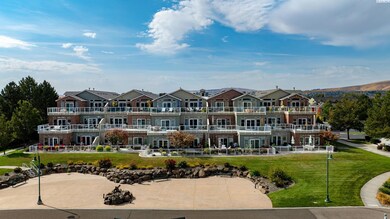386 Columbia Point Dr Unit 201 Richland, WA 99352
Estimated payment $6,816/month
Highlights
- Primary Bedroom Suite
- Waterfront
- Living Room with Fireplace
- Lewis & Clark Elementary School Rated A-
- Landscaped Professionally
- Vaulted Ceiling
About This Home
MLS# 287394 Welcome to The Moorings at Columbia Point—Tri-Cities premier destination with million-dollar views! This exclusive, single-level end unit condo offers unmatched marina and riverfront views, upscale finishes, and a lifestyle that blends comfort with class. Step inside and feel the elegance immediately. A welcoming entry features coffered ceilings with cove lighting, setting the tone for the thoughtful design throughout this spacious 3-bedroom plus flex room home. The gourmet kitchen is a true showstopper, featuring quartz counters, full-height tile backsplash, under-cabinet lighting, and a premium appliance package including a Filli Bertazzoni Italia induction cooktop, GE Cafe double wall ovens, wine fridge, and compactor. The oversized walk-in pantry includes a fridge/freezer combo. Designed for effortless entertaining, the kitchen opens to a casual dining area, a formal dining room, and an expansive great room with a tile surround gas fireplace and custom built-ins. Sliding glass doors lead to a private waterfront balcony with automatic blinds, offering panoramic views of the Columbia River. The owner’s retreat offers private balcony access and a spa-style bathroom featuring a soaking tub, full-tile walk-in shower with bench, bidet, oversized vanity with granite counters, and a custom walk-in closet. The two secondary bedrooms also feature large custom walk-in closets, while the family room offers versatility and could be a dedicated home office, study, or guest room. A huge 12x11 storage room is tucked off the oversized laundry room (washer and dryer included), and the home is complete with a central vacuum system and an attached two-car garage below with additional storage. Additional highlights include- direct elevator access directly to the condo, golf course next door, and close proximity to shopping, parks, and freeway access. You’ll also enjoy access to the 9.5-mile paved riverfront trail just below. This low-maintenance, lock-and-leave lifestyle is everything you’ve been waiting for. Experience luxury waterfront living, where every detail has been carefully curated, and million-dollar views greet you daily. Plus, you're just a short walk to Tri-Cities top restaurants including Anthony’s, Budd’s, and Perch Restaurant. Don’t miss your chance to own a slice of waterfront paradise—schedule your private tour today!
Home Details
Home Type
- Single Family
Est. Annual Taxes
- $8,114
Year Built
- Built in 2006
Lot Details
- 4,792 Sq Ft Lot
- Waterfront
- Landscaped Professionally
Home Design
- Slab Foundation
- Composition Shingle Roof
- Stucco
Interior Spaces
- 3,389 Sq Ft Home
- 1-Story Property
- Central Vacuum
- Coffered Ceiling
- Vaulted Ceiling
- Ceiling Fan
- Gas Fireplace
- Double Pane Windows
- Vinyl Clad Windows
- Drapes & Rods
- Entrance Foyer
- Family Room
- Living Room with Fireplace
- Formal Dining Room
- Open Floorplan
- Utility Closet
- Storage
- Utility Room
- Home Security System
- Property Views
Kitchen
- Breakfast Bar
- Oven
- Cooktop
- Microwave
- Freezer
- Dishwasher
- Wine Cooler
- Kitchen Island
- Granite Countertops
- Utility Sink
- Compactor
- Disposal
Flooring
- Carpet
- Tile
Bedrooms and Bathrooms
- 3 Bedrooms
- Primary Bedroom Suite
- Double Master Bedroom
- Walk-In Closet
- Garden Bath
Laundry
- Laundry Room
- Dryer
- Washer
Parking
- 2 Car Detached Garage
- Garage Door Opener
- Off-Street Parking
Outdoor Features
- Balcony
- Open Patio
- Porch
Utilities
- Central Air
- Heating Available
- Water Heater
- Cable TV Available
Map
Home Values in the Area
Average Home Value in this Area
Tax History
| Year | Tax Paid | Tax Assessment Tax Assessment Total Assessment is a certain percentage of the fair market value that is determined by local assessors to be the total taxable value of land and additions on the property. | Land | Improvement |
|---|---|---|---|---|
| 2024 | $8,114 | $872,060 | -- | $872,060 |
| 2023 | $8,114 | $872,060 | $0 | $872,060 |
| 2022 | $6,392 | $693,170 | $0 | $693,170 |
| 2021 | $6,653 | $581,380 | $0 | $581,380 |
| 2020 | $7,045 | $581,380 | $0 | $581,380 |
| 2019 | $5,444 | $581,780 | $0 | $581,780 |
| 2018 | $6,507 | $484,820 | $0 | $484,820 |
| 2017 | $5,768 | $484,820 | $0 | $484,820 |
| 2016 | $2,842 | $484,820 | $0 | $484,820 |
| 2015 | $5,792 | $484,820 | $0 | $484,820 |
| 2014 | -- | $484,820 | $0 | $484,820 |
| 2013 | -- | $484,820 | $0 | $484,820 |
Property History
| Date | Event | Price | List to Sale | Price per Sq Ft | Prior Sale |
|---|---|---|---|---|---|
| 10/22/2025 10/22/25 | Price Changed | $1,165,000 | -0.9% | $344 / Sq Ft | |
| 09/03/2025 09/03/25 | For Sale | $1,175,000 | +114.8% | $347 / Sq Ft | |
| 05/13/2016 05/13/16 | Sold | $547,000 | -1.4% | $155 / Sq Ft | View Prior Sale |
| 02/02/2016 02/02/16 | Pending | -- | -- | -- | |
| 02/01/2016 02/01/16 | For Sale | $555,000 | -- | $157 / Sq Ft |
Purchase History
| Date | Type | Sale Price | Title Company |
|---|---|---|---|
| Personal Reps Deed | $313 | None Listed On Document | |
| Warranty Deed | $1,100,000 | First American Title Ins Co | |
| Warranty Deed | $547,000 | Chicago Title |
Mortgage History
| Date | Status | Loan Amount | Loan Type |
|---|---|---|---|
| Previous Owner | $510,400 | New Conventional | |
| Previous Owner | $370,000 | New Conventional |
Source: Pacific Regional MLS
MLS Number: 287394
APN: 113983140201000
- 386 Columbia Point Dr Unit 202
- 300 Columbia Point Dr Unit D101
- 300 Columbia Point Dr Unit E-120
- 162 Bradley Blvd
- 202 Davenport St
- 600 Adams St
- 10909 Shady Ln
- 312 Bernard Ave
- 303 Bernard Ave
- 709 Comstock St
- 213 Casey Ave
- 901 Downing St
- 5805 Flathead Ave
- 1006 Adams St
- 3910 Road 104
- 5713 Road 122
- 5710 Road 122
- 5706 Road 122
- 5805 Road 122
- 5714 Road 122
- 575 Columbia Point Dr
- 302 Greentree Ct
- 355 Bradley Blvd
- 69 Jadwin Ave
- 650 George Washington Way
- 706 Davenport St
- 615 Jadwin Ave
- 10305 Chapel Hill Blvd
- 6105 Road 108
- 10602 Burns Rd
- 9315 Chapel Hill Blvd
- Tbd Lee Blvd
- 10181 Burns Rd
- 2513 Duportail St
- 717 Taylor St
- 1419 Jadwin Ave
- 1604 Swift Blvd
- 1515 George Washington Way
- 1529 Columbia Park Trail
- 905 Winslow Ave
