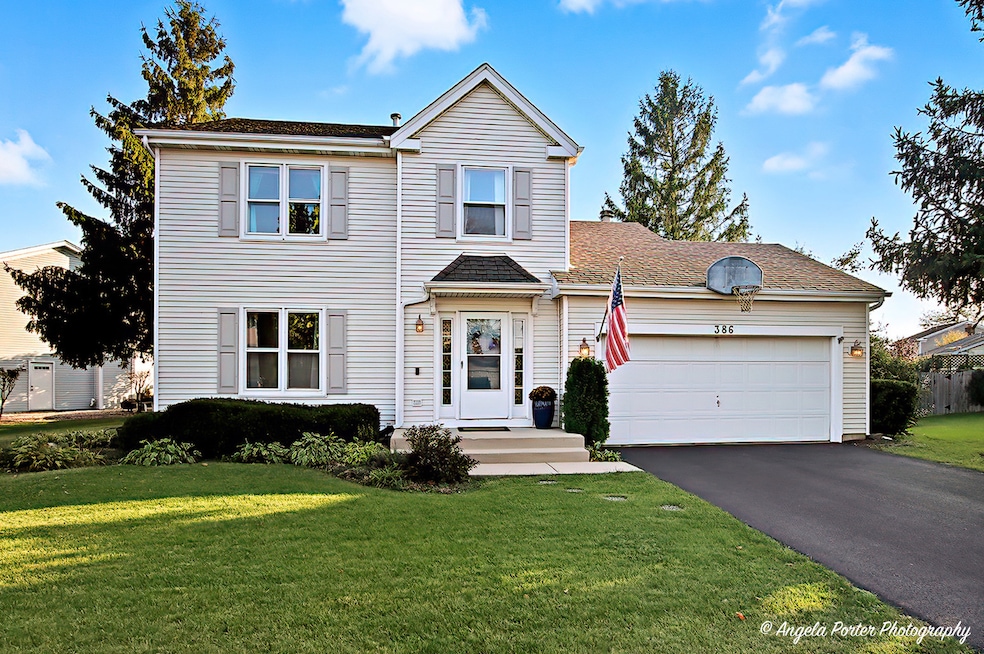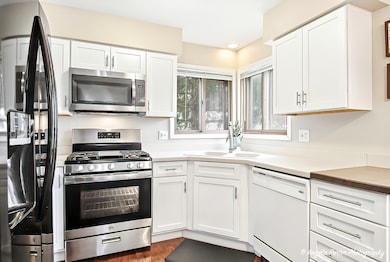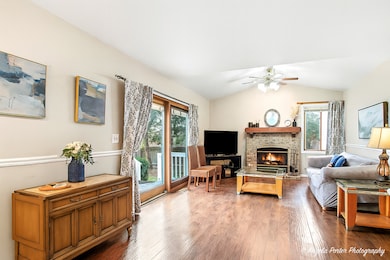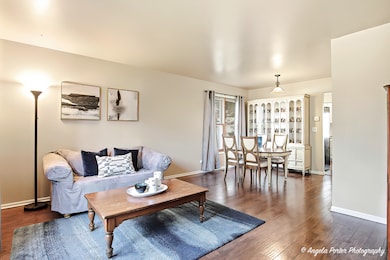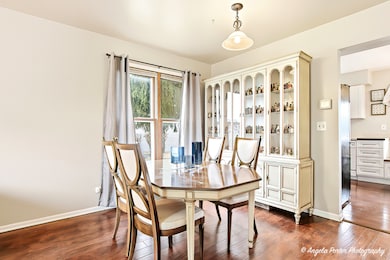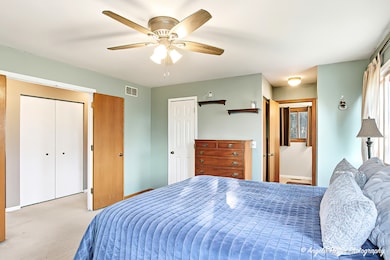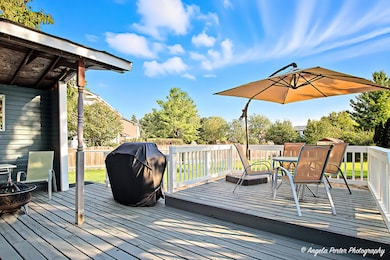Estimated payment $2,670/month
Highlights
- Community Lake
- Deck
- Recreation Room
- Cary Grove High School Rated A
- Property is near a park
- Cathedral Ceiling
About This Home
Welcome to 386 Copper Canyon Trail, a bright and comfortable home in the popular Cimarron neighborhood with highly rated Cary schools. This move-in ready two-story offers an open main level, great natural light, and the functional spaces today's buyers want. The kitchen features white shaker, soft-close cabinets, Corian countertops, stainless steel appliances, a built-in butcher block workspace, and a breakfast area overlooking the yard. The main level continues into a spacious family room with a wood-burning fireplace and vaulted ceiling, plus separate dining and living rooms ideal for gatherings, work-from-home, or flex space. The freshly updated basement includes brand-new carpet, a large rec room, and generous storage (including a 206 storage room and additional crawl). Step outside through newer sliders to a expanded two-tier deck, fenced yard, and storage shed-perfect for outdoor dining, pets, and weekend entertaining. Additional updates include a new sump pump and backup system, offering peace of mind. Located just blocks from the new Cary Splash Pad/Park, minutes to the Metra, schools, and downtown restaurants. A great opportunity to own a well-cared-for home in one of Cary's most loved neighborhoods. Schedule your showing today!
Home Details
Home Type
- Single Family
Est. Annual Taxes
- $8,330
Year Built
- Built in 1991
Lot Details
- 0.26 Acre Lot
- Lot Dimensions are 100x151x45x171
- Fenced
- Paved or Partially Paved Lot
Parking
- 2 Car Garage
- Driveway
- Parking Included in Price
Home Design
- Asphalt Roof
- Concrete Perimeter Foundation
Interior Spaces
- 1,690 Sq Ft Home
- 2-Story Property
- Bar
- Cathedral Ceiling
- Ceiling Fan
- Wood Burning Fireplace
- Includes Fireplace Accessories
- Fireplace With Gas Starter
- Attached Fireplace Door
- Window Screens
- Entrance Foyer
- Family Room with Fireplace
- Combination Dining and Living Room
- Recreation Room
- Unfinished Attic
Kitchen
- Range
- Microwave
- Dishwasher
- Disposal
Flooring
- Carpet
- Laminate
Bedrooms and Bathrooms
- 3 Bedrooms
- 3 Potential Bedrooms
- Dual Sinks
Laundry
- Laundry Room
- Dryer
- Washer
Basement
- Partial Basement
- Sump Pump
Outdoor Features
- Deck
- Shed
- Porch
Location
- Property is near a park
Schools
- Briargate Elementary School
- Cary-Grove Community High School
Utilities
- Forced Air Heating and Cooling System
- Heating System Uses Natural Gas
- Water Softener is Owned
Community Details
- Cimarron Subdivision
- Community Lake
Listing and Financial Details
- Homeowner Tax Exemptions
Map
Home Values in the Area
Average Home Value in this Area
Tax History
| Year | Tax Paid | Tax Assessment Tax Assessment Total Assessment is a certain percentage of the fair market value that is determined by local assessors to be the total taxable value of land and additions on the property. | Land | Improvement |
|---|---|---|---|---|
| 2024 | $8,330 | $106,914 | $24,299 | $82,615 |
| 2023 | $8,111 | $95,621 | $21,732 | $73,889 |
| 2022 | $7,717 | $88,412 | $22,610 | $65,802 |
| 2021 | $7,348 | $82,366 | $21,064 | $61,302 |
| 2020 | $7,127 | $79,450 | $20,318 | $59,132 |
| 2019 | $6,982 | $76,043 | $19,447 | $56,596 |
| 2018 | $6,574 | $70,248 | $17,965 | $52,283 |
| 2017 | $6,440 | $66,178 | $16,924 | $49,254 |
| 2016 | $6,384 | $62,069 | $15,873 | $46,196 |
| 2013 | -- | $50,344 | $14,807 | $35,537 |
Property History
| Date | Event | Price | List to Sale | Price per Sq Ft | Prior Sale |
|---|---|---|---|---|---|
| 11/14/2025 11/14/25 | For Sale | $375,000 | 0.0% | $222 / Sq Ft | |
| 11/14/2025 11/14/25 | Price Changed | $375,000 | +52.4% | $222 / Sq Ft | |
| 02/15/2019 02/15/19 | Sold | $246,000 | +2.5% | $146 / Sq Ft | View Prior Sale |
| 01/15/2019 01/15/19 | Pending | -- | -- | -- | |
| 01/09/2019 01/09/19 | For Sale | $239,900 | -- | $142 / Sq Ft |
Purchase History
| Date | Type | Sale Price | Title Company |
|---|---|---|---|
| Quit Claim Deed | -- | Rosenberg Pla Llc | |
| Warranty Deed | $246,000 | Chicago Title | |
| Warranty Deed | $150,500 | Heritage Title Company | |
| Warranty Deed | $164,500 | Chicago Title |
Mortgage History
| Date | Status | Loan Amount | Loan Type |
|---|---|---|---|
| Previous Owner | $241,544 | FHA | |
| Previous Owner | $146,684 | FHA | |
| Previous Owner | $156,250 | No Value Available |
Source: Midwest Real Estate Data (MRED)
MLS Number: 12497255
APN: 19-11-478-002
- 368 Copper Canyon Trail
- 763 Blazing Star Trail
- 780 Merrimac St
- 2 Daybreak Ridge Trail
- 888 Blazing Star Trail
- 20 Oak Valley Dr Unit 2
- 550 Norman Dr
- 589 Arthur Dr
- 0 Kaper Dr
- 461 W Oriole Trail
- 16 Forest Ln
- 1200 W Lake Dr
- 60 Bright Oaks Cir Unit 1
- 1242 Prairie View Pkwy
- 413 Haber Rd Unit 5
- 417 Haber Rd Unit 6
- 421 Haber Rd Unit 7
- 1309 New Haven Dr
- Lots 2,3,4 Northwest Hwy
- 3712 3 Oaks Rd
- 1137 Amber Dr
- 439 W Margaret Terrace
- 401 Haber Rd Unit 210
- 401 Haber Rd
- 1036 Laceflower Dr
- 929 Crookedstick Ct
- 1131 Central Park Dr
- 2123 Hillside Terrace Unit 2
- 9704 Captains Dr
- 500 N River Rd
- 425 Lincoln Ave Unit 1
- 504 Old Hunt Rd
- 311 Waters Edge Dr
- 731 E Terra Cotta Ave
- 1101 Black Cherry Dr
- 1003 N Rd Unit ID1305993P
- 1082 Horizon Ridge Dr
- 567 Somerset Ln Unit 8
- 668 Cassia Ct
- 678 Cassia Ct
