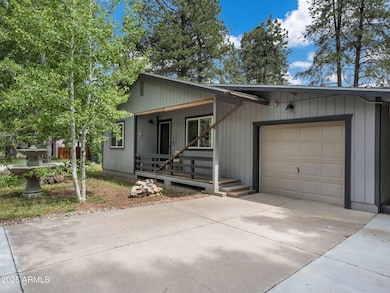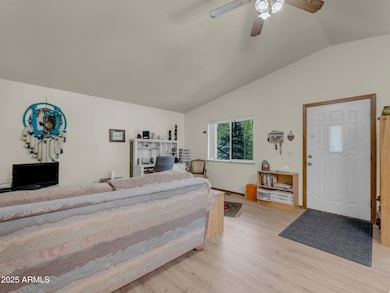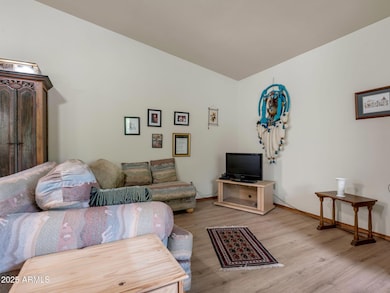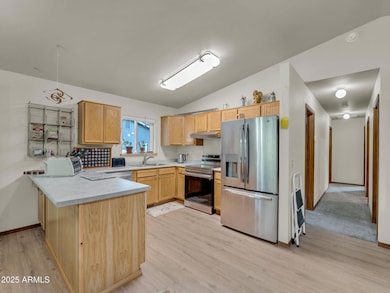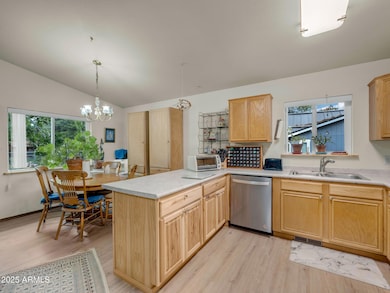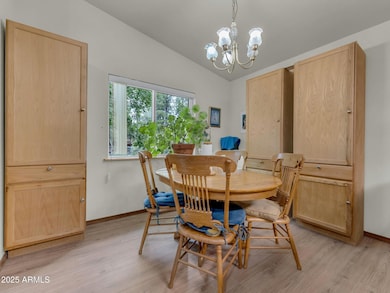386 Diné Flagstaff, AZ 86005
Mountainaire NeighborhoodEstimated payment $2,782/month
Highlights
- Solar Power System
- No HOA
- Eat-In Kitchen
- Vaulted Ceiling
- Covered Patio or Porch
- Double Pane Windows
About This Home
Welcome to this beautifully updated 3-bedroom, 2-bathroom single-family home nestled in the friendly community of Mountainaire—just minutes from Flagstaff and surrounded by stunning national forest and endless hiking trails. Whether you're seeking a peaceful primary residence or a serene getaway, this home offers comfort, functionality, and access to the great outdoors.
Step inside and enjoy the fresh feel of newer interior and exterior paint, updated windows, and modern flooring throughout. The roof is just 5 years old, the furnace is only 2 years old, and there's a newer A/C system to keep you cool in the summer months. The leased solar system helps offset electricity costs—an added bonus for energy efficiency. Seller may consider paying off solar lease with an acceptable offer. Need storage or workspace? There's a large shed perfect for extra storage hobbies, or a workshop, plus a 1-car garage to protect your vehicle during snowy winters.
Homes like this in Mountainaire don't last longcome see this home today and experience the peaceful lifestyle and natural beauty this charming home has to offer!
Home Details
Home Type
- Single Family
Est. Annual Taxes
- $2,213
Year Built
- Built in 1996
Lot Details
- 7,500 Sq Ft Lot
- Desert faces the front of the property
- Wood Fence
Parking
- 1 Car Garage
- 1 Carport Space
Home Design
- Roof Updated in 2021
- Wood Frame Construction
- Composition Roof
Interior Spaces
- 1,250 Sq Ft Home
- 1-Story Property
- Vaulted Ceiling
- Ceiling Fan
- Double Pane Windows
Kitchen
- Eat-In Kitchen
- Laminate Countertops
Flooring
- Floors Updated in 2023
- Carpet
- Linoleum
- Laminate
Bedrooms and Bathrooms
- 3 Bedrooms
- Primary Bathroom is a Full Bathroom
- 2 Bathrooms
Eco-Friendly Details
- Solar Power System
Outdoor Features
- Covered Patio or Porch
- Outdoor Storage
Schools
- Manuel Demiguel Elementary School
- Mount Elden Middle School
Utilities
- Cooling System Updated in 2023
- Central Air
- Heating System Uses Natural Gas
- Septic Tank
Community Details
- No Home Owners Association
- Association fees include no fees
- Mountainaire Subdivision
Listing and Financial Details
- Tax Lot 753 and half of 754
- Assessor Parcel Number 115-12-070-A
Map
Home Values in the Area
Average Home Value in this Area
Property History
| Date | Event | Price | List to Sale | Price per Sq Ft |
|---|---|---|---|---|
| 10/09/2025 10/09/25 | Price Changed | $499,900 | -4.8% | $400 / Sq Ft |
| 09/24/2025 09/24/25 | Price Changed | $525,000 | -3.7% | $420 / Sq Ft |
| 08/30/2025 08/30/25 | Price Changed | $545,000 | -0.9% | $436 / Sq Ft |
| 06/06/2025 06/06/25 | For Sale | $550,000 | -- | $440 / Sq Ft |
Source: Arizona Regional Multiple Listing Service (ARMLS)
MLS Number: 6876563
- 386 Dine
- 419 Kiowa Unit 3
- 3148 Pioneer Trail
- 4494 Canyon Loop
- 4449 Canyon Loop
- 2495 Chof Trail
- 2360 Shaded Spring Trail
- 2348 Shaded Spring Trail
- 2140 Asi Va Spring Trail
- 2201 Asi Va Spring Trail
- 1910 Flower Spring Trail
- 2189 Asi Va Spring Trail
- 2300 Shaded Spring Trail
- 2175 Asi Va Spring Trail
- 2309 Shaded Spring Trail
- 2339 Mongwa Ovi
- 2188 Asi Va Spring Trail
- 2319 Keams Canyon Trail
- 1930 Flower Spring Trail
- 2297 Shaded Spring Trail
- 3053 S Oraibi Ovi
- 4 E Separation Canyon Trail
- 3720 S Yaqui Dr
- 3601 S Lake Mary Rd
- 3001 S Tourmaline Dr Unit 28
- 151 W High Country Trail
- 3400S Lake Mary Rd
- 3200 S Litzler Dr Unit 8-233
- 555 W Forest Meadows St
- 800 W Forest Meadows St
- 875 E Pine Knoll Dr
- 997 E Pine Knoll Dr
- 2800 S Highland Mesa Rd
- 813 W University Ave
- 1221 E Emma Dr Unit 106
- 923 W University Ave
- 1385 W University Ave Unit 207
- 1415 E Payton Way
- 25-51 S Maricopa St
- 700 W University Ave

