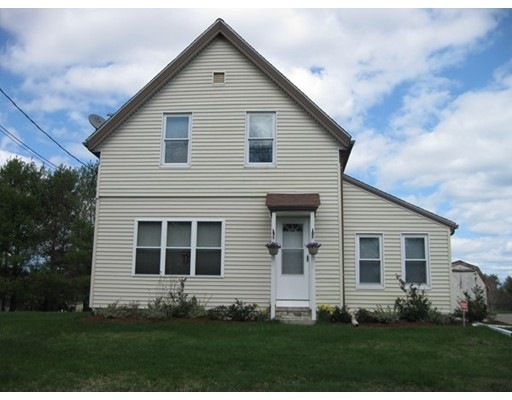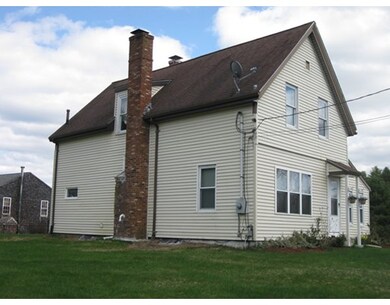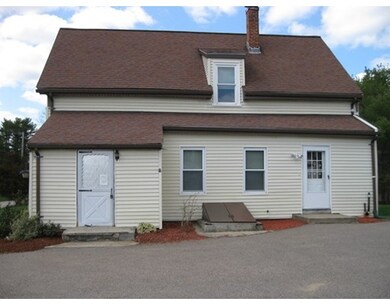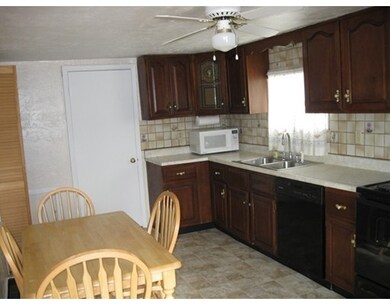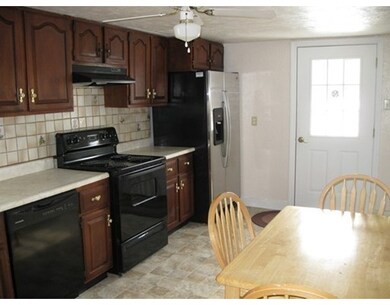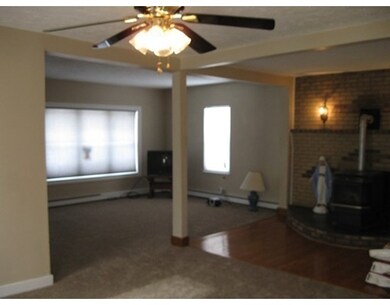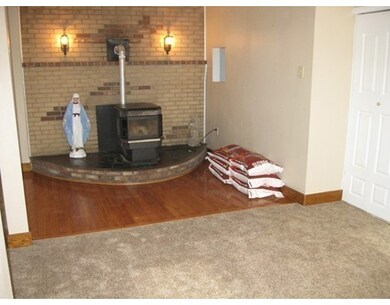
386 East St Bridgewater, MA 02324
About This Home
As of February 2025UPDATED COLONIAL HOME LOCATED ON A CORNER LOT. FIRST FLOOR FEATURES EAT IN KITCHEN WITH CHERRY CABINETS, FULL BATHROOM, LAUNDRY ROOM, DINING ROOM, OFFICE AREA AND LIVING ROOM WITH A 3 YEAR OLD PELLET STOVE. THREE BEDROOMS WITH ANOTHER FULL BATH ARE UPSTAIRS. RECENT UPDATES INCLUDE ROOF: 2002, HARVEY WINDOWS: 2014. HOME HAS BEEN FRESHLY PAINTED AND WITH AMPLE PARKING. EASY TO SHOW ON LOCKBOX. SEE ATTACHMENTS FOR TITLE V, SELLER'S STATEMENT OF PROPERTY CONDITION, LEAD PAINT DISCLOSURE, AS BUILT AND FIELD CARD.
Last Buyer's Agent
Sarah Devine
Escalate Real Estate
Home Details
Home Type
Single Family
Est. Annual Taxes
$5,296
Year Built
1890
Lot Details
0
Listing Details
- Lot Description: Corner, Paved Drive
- Other Agent: 1.00
- Special Features: None
- Property Sub Type: Detached
- Year Built: 1890
Interior Features
- Appliances: Range, Dishwasher
- Fireplaces: 1
- Has Basement: Yes
- Fireplaces: 1
- Number of Rooms: 6
- Amenities: Public Transportation, Shopping, Stables, Golf Course, Highway Access, House of Worship, Public School, University
- Electric: 200 Amps
- Flooring: Wood, Tile, Wall to Wall Carpet, Laminate
- Interior Amenities: Cable Available
- Basement: Full, Bulkhead, Concrete Floor
- Bedroom 2: Second Floor, 20X11
- Bedroom 3: Second Floor, 12X12
- Bathroom #1: First Floor
- Bathroom #2: Second Floor
- Kitchen: First Floor, 18X10
- Laundry Room: First Floor
- Living Room: First Floor, 22X15
- Master Bedroom: Second Floor, 13X11
- Master Bedroom Description: Ceiling Fan(s), Flooring - Wall to Wall Carpet
- Dining Room: First Floor, 14X13
Exterior Features
- Roof: Asphalt/Fiberglass Shingles
- Construction: Frame
- Exterior: Vinyl
- Exterior Features: Gutters, Storage Shed
- Foundation: Poured Concrete
Garage/Parking
- Parking: Off-Street, Paved Driveway
- Parking Spaces: 10
Utilities
- Cooling: None
- Heating: Oil
- Heat Zones: 2
- Hot Water: Oil
- Utility Connections: for Electric Range
Condo/Co-op/Association
- HOA: No
Schools
- High School: B.R. High Sch.
Ownership History
Purchase Details
Home Financials for this Owner
Home Financials are based on the most recent Mortgage that was taken out on this home.Similar Homes in the area
Home Values in the Area
Average Home Value in this Area
Purchase History
| Date | Type | Sale Price | Title Company |
|---|---|---|---|
| Not Resolvable | $255,000 | -- |
Mortgage History
| Date | Status | Loan Amount | Loan Type |
|---|---|---|---|
| Open | $392,340 | FHA | |
| Closed | $392,340 | FHA | |
| Closed | $266,500 | Stand Alone Refi Refinance Of Original Loan | |
| Closed | $272,000 | Stand Alone Refi Refinance Of Original Loan | |
| Closed | $260,204 | New Conventional | |
| Previous Owner | $50,000 | No Value Available | |
| Previous Owner | $61,000 | No Value Available |
Property History
| Date | Event | Price | Change | Sq Ft Price |
|---|---|---|---|---|
| 02/26/2025 02/26/25 | Sold | $375,000 | -6.0% | $257 / Sq Ft |
| 01/11/2025 01/11/25 | Pending | -- | -- | -- |
| 01/08/2025 01/08/25 | Price Changed | $399,000 | -7.0% | $273 / Sq Ft |
| 12/28/2024 12/28/24 | Price Changed | $429,000 | -4.7% | $294 / Sq Ft |
| 12/02/2024 12/02/24 | For Sale | $449,990 | +76.5% | $308 / Sq Ft |
| 07/09/2015 07/09/15 | Sold | $255,000 | 0.0% | $167 / Sq Ft |
| 06/29/2015 06/29/15 | Pending | -- | -- | -- |
| 05/14/2015 05/14/15 | Off Market | $255,000 | -- | -- |
| 04/15/2015 04/15/15 | Price Changed | $259,900 | -1.9% | $171 / Sq Ft |
| 03/09/2015 03/09/15 | Price Changed | $264,900 | -1.9% | $174 / Sq Ft |
| 02/08/2015 02/08/15 | For Sale | $269,900 | -- | $177 / Sq Ft |
Tax History Compared to Growth
Tax History
| Year | Tax Paid | Tax Assessment Tax Assessment Total Assessment is a certain percentage of the fair market value that is determined by local assessors to be the total taxable value of land and additions on the property. | Land | Improvement |
|---|---|---|---|---|
| 2025 | $5,296 | $447,700 | $189,800 | $257,900 |
| 2024 | $5,150 | $424,200 | $180,800 | $243,400 |
| 2023 | $5,094 | $396,700 | $168,900 | $227,800 |
| 2022 | $5,015 | $350,200 | $148,200 | $202,000 |
| 2021 | $5,047 | $311,700 | $132,300 | $179,400 |
| 2020 | $4,418 | $299,900 | $127,200 | $172,700 |
| 2019 | $12,881 | $291,900 | $127,200 | $164,700 |
| 2018 | $4,692 | $271,800 | $123,600 | $148,200 |
| 2017 | $7,329 | $256,200 | $123,600 | $132,600 |
| 2016 | $3,814 | $245,400 | $121,200 | $124,200 |
| 2015 | $3,625 | $223,200 | $117,600 | $105,600 |
| 2014 | -- | $218,300 | $114,100 | $104,200 |
Agents Affiliated with this Home
-
J
Seller's Agent in 2025
John Willette
Smith and Oak Real Estate Co.
-

Buyer's Agent in 2025
Susan Bollinger
Boston Connect
(508) 317-5729
3 in this area
62 Total Sales
-

Seller's Agent in 2015
Lori Hagman
Reis Real Estate & Company Inc.
(508) 942-0629
7 in this area
35 Total Sales
-
S
Buyer's Agent in 2015
Sarah Devine
Escalate Real Estate
Map
Source: MLS Property Information Network (MLS PIN)
MLS Number: 71790967
APN: BRID-000040-000000-000004
- 25 Dominique Dr
- 5 Terry Ln
- 74 Magnolia Way
- 25 Calthrop Dr
- 34 Highland Cir
- 20 Quail Run Rd
- 13 Oldfield Rd
- 1608 Plymouth St Unit 1608
- 40 Old Summit St
- 21 Highland Cir
- 26 Old Summit St
- 1399 Plymouth St Unit 1399
- 38 Trailwood Dr
- 199 Cherry St
- 67 Country Dr
- 904 Auburn St
- 39 Erbeck Circle Extension
- 2248 Washington St
- 114 Plain St
- 29 Hayes Rd
