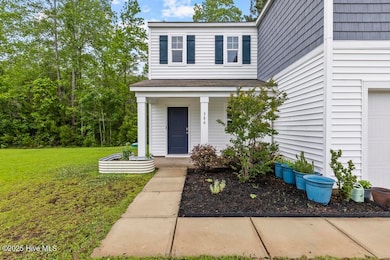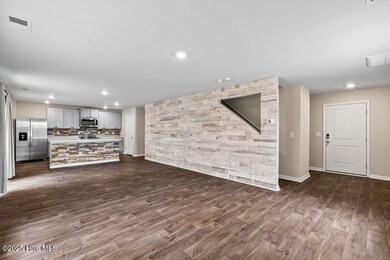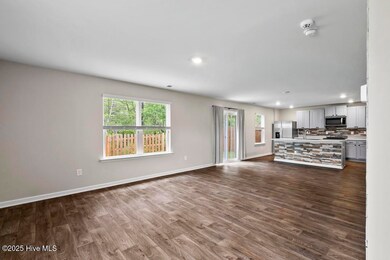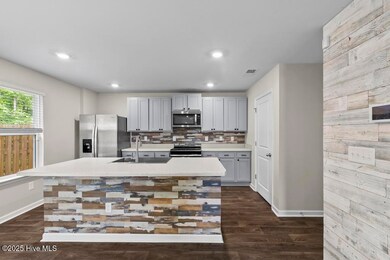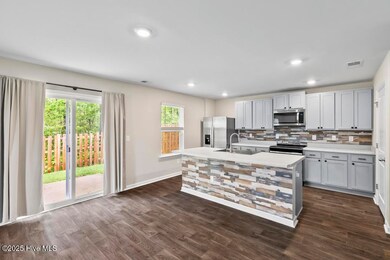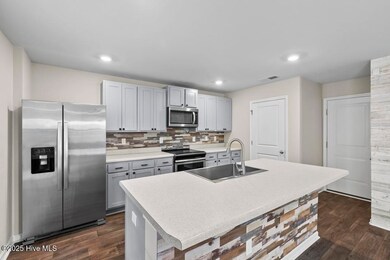386 High Ridge Ct Sneads Ferry, NC 28460
Estimated payment $1,990/month
Highlights
- Covered Patio or Porch
- 2 Car Attached Garage
- Kitchen Island
- Fenced Yard
- Laundry Room
- Luxury Vinyl Plank Tile Flooring
About This Home
*Sellers now offering $5,000 ''use as you choose'' allowance* Welcome to 386 High Ridge Court--an exceptional 4-bedroom, 2.5-bath home nestled in the desirable Everett's Creek East community. Built in 2021 and backing up to a mature tree line, this move-in-ready home offers the perfect blend of comfort, convenience, and privacy. Located just 10 minutes from North Topsail Beach and only 7 minutes to the back gate of Camp Lejeune and Stone Bay, the location is ideal for coastal living and commuting. Step inside to an inviting open floor plan with durable LVP flooring throughout the main living area. The kitchen is the heart of the home, featuring a large island with bar seating, stainless steel appliances, ample cabinet space, and a sink overlooking the living area--perfect for entertaining. Upstairs, you'll find three spacious guest bedrooms, a full hall bath, and a generous primary suite complete with a walk-in closet and private ensuite bathroom. A convenient laundry room and half bath are located on the main level. Enjoy outdoor living in the fully fenced backyard with direct access from the eat-in kitchen. Additional features include an epoxy-coated garage floor and a sliding track screen door for the garage--ideal for airflow while you work or relax. This home has been meticulously maintained and is ready for its next chapter. Schedule your showing today!
Home Details
Home Type
- Single Family
Est. Annual Taxes
- $1,816
Year Built
- Built in 2021
Lot Details
- 0.47 Acre Lot
- Fenced Yard
- Property is Fully Fenced
- Wood Fence
- Property is zoned R-20
HOA Fees
- $19 Monthly HOA Fees
Home Design
- Slab Foundation
- Wood Frame Construction
- Architectural Shingle Roof
- Vinyl Siding
- Stick Built Home
Interior Spaces
- 1,896 Sq Ft Home
- 2-Story Property
- Ceiling Fan
- Blinds
- Combination Dining and Living Room
- Attic Access Panel
Kitchen
- Dishwasher
- Kitchen Island
Flooring
- Carpet
- Luxury Vinyl Plank Tile
Bedrooms and Bathrooms
- 4 Bedrooms
Laundry
- Laundry Room
- Dryer
- Washer
Parking
- 2 Car Attached Garage
- Front Facing Garage
- Driveway
Outdoor Features
- Covered Patio or Porch
Schools
- Dixon Elementary And Middle School
- Dixon High School
Utilities
- Heat Pump System
- Electric Water Heater
Community Details
- Everett's Creek East HOA, Phone Number (740) 313-2019
- Everett's Creek East Subdivision
Listing and Financial Details
- Tax Lot 21
- Assessor Parcel Number 765c-250
Map
Home Values in the Area
Average Home Value in this Area
Tax History
| Year | Tax Paid | Tax Assessment Tax Assessment Total Assessment is a certain percentage of the fair market value that is determined by local assessors to be the total taxable value of land and additions on the property. | Land | Improvement |
|---|---|---|---|---|
| 2025 | $1,816 | $277,302 | $47,500 | $229,802 |
| 2024 | $1,816 | $277,302 | $47,500 | $229,802 |
| 2023 | $1,816 | $277,302 | $47,500 | $229,802 |
| 2022 | $1,816 | $277,302 | $47,500 | $229,802 |
| 2021 | $282 | $40,000 | $40,000 | $0 |
Property History
| Date | Event | Price | List to Sale | Price per Sq Ft |
|---|---|---|---|---|
| 11/13/2025 11/13/25 | Pending | -- | -- | -- |
| 10/03/2025 10/03/25 | Price Changed | $344,500 | -0.1% | $182 / Sq Ft |
| 08/22/2025 08/22/25 | Price Changed | $345,000 | -2.0% | $182 / Sq Ft |
| 07/26/2025 07/26/25 | Price Changed | $352,000 | -1.3% | $186 / Sq Ft |
| 06/13/2025 06/13/25 | Price Changed | $356,500 | -0.7% | $188 / Sq Ft |
| 05/20/2025 05/20/25 | For Sale | $359,000 | -- | $189 / Sq Ft |
Purchase History
| Date | Type | Sale Price | Title Company |
|---|---|---|---|
| Special Warranty Deed | $274,500 | None Available |
Source: Hive MLS
MLS Number: 100508713
APN: 168068
- 186 Everett Yopp Dr
- 206 Dunn Rd
- 811 Schoolfield Dr
- 809 Schoolfield Dr
- 813 Schoolfield Dr
- 815 Schoolfield Dr
- 817 Schoolfield Dr
- 819 Schoolfield Dr
- 803 Schoolfield Dr
- 805 Schoolfield Dr
- 821 Schoolfield Dr
- 807 Schoolfield Dr
- 823 Schoolfield Dr
- 825 Schoolfield Dr
- 801 School Field Dr Unit Lot 131
- 808 Schoolfield Dr Unit Lot 66
- 827 Schoolfield Dr
- 810 Schoolfield Dr
- 802 School Field Dr Unit Lot 63
- 804 Schoolfield Dr

