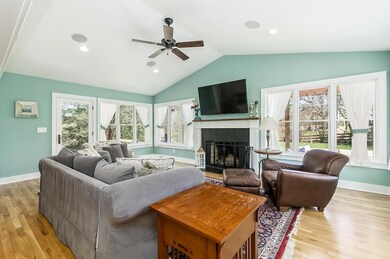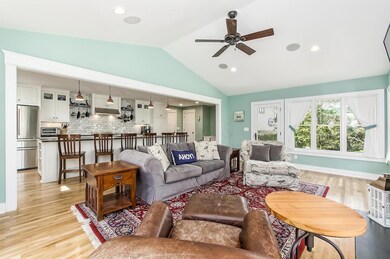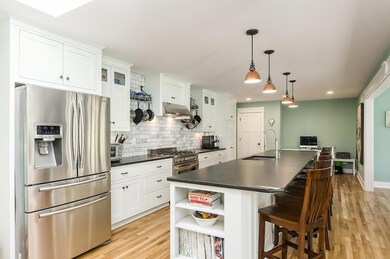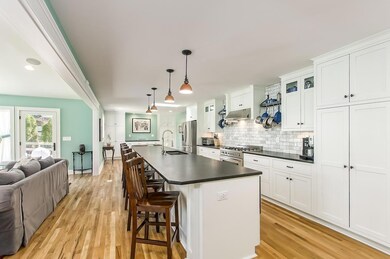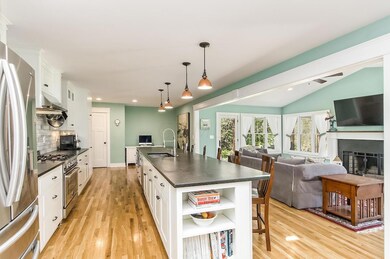
386 Highgate Ave Worthington, OH 43085
Highlights
- Great Room
- Fenced Yard
- Humidifier
- Evening Street Elementary School Rated A
- 2 Car Attached Garage
- Patio
About This Home
As of February 2025The living is easy in this 4 level split located in the highly coveted Worthingway community. The open floor plan encompasses gorgeous blonde wood flooring, a sun filled Great room and sleek Kitchen featuring SS appliances, subway tile and huge island - great for entertaining! The living room is a treasure- filled with light, built-ins and seated bay window area- a perfect reading nook! Generously sized Mud Room boasts built-ins with cubbys, easy clean flooring, closet storage and access to laundry and half bath. Fantastic paver patio and private fenced back yard ready for BBQ with family and friends. Walkable to Evening Street Elementary, Worthington schools, Olentangy Trail and Worthington dining and shopping.
Last Agent to Sell the Property
Cam Taylor Co. Ltd., Realtors License #2011000087 Listed on: 04/11/2019
Last Buyer's Agent
Adam Gibson
NextHome Experience
Home Details
Home Type
- Single Family
Est. Annual Taxes
- $10,084
Year Built
- Built in 1967
Lot Details
- 0.37 Acre Lot
- Fenced Yard
- Property has an invisible fence for dogs
Parking
- 2 Car Attached Garage
Home Design
- Split Level Home
- Quad-Level Property
- Brick Exterior Construction
- Block Foundation
- Wood Siding
- Stucco Exterior
Interior Spaces
- 2,683 Sq Ft Home
- Wood Burning Fireplace
- Gas Log Fireplace
- Insulated Windows
- Great Room
- Basement
- Recreation or Family Area in Basement
- Electric Dryer Hookup
Kitchen
- Gas Range
- Microwave
- Dishwasher
Flooring
- Carpet
- Ceramic Tile
Bedrooms and Bathrooms
- 4 Bedrooms
Outdoor Features
- Patio
Utilities
- Humidifier
- Forced Air Heating and Cooling System
- Heating System Uses Gas
- Gas Water Heater
Listing and Financial Details
- Home warranty included in the sale of the property
- Assessor Parcel Number 100-004399
Ownership History
Purchase Details
Home Financials for this Owner
Home Financials are based on the most recent Mortgage that was taken out on this home.Purchase Details
Home Financials for this Owner
Home Financials are based on the most recent Mortgage that was taken out on this home.Purchase Details
Home Financials for this Owner
Home Financials are based on the most recent Mortgage that was taken out on this home.Purchase Details
Similar Homes in Worthington, OH
Home Values in the Area
Average Home Value in this Area
Purchase History
| Date | Type | Sale Price | Title Company |
|---|---|---|---|
| Warranty Deed | $925,000 | Northwest Select Title | |
| Warranty Deed | $576,500 | Peak Title | |
| Warranty Deed | $368,500 | Attorney | |
| Warranty Deed | $172,000 | -- |
Mortgage History
| Date | Status | Loan Amount | Loan Type |
|---|---|---|---|
| Open | $832,500 | New Conventional | |
| Previous Owner | $70,000 | Stand Alone Second | |
| Previous Owner | $484,350 | New Conventional | |
| Previous Owner | $301,904 | VA | |
| Previous Owner | $294,800 | Purchase Money Mortgage | |
| Previous Owner | $145,000 | Unknown | |
| Previous Owner | $60,000 | Credit Line Revolving |
Property History
| Date | Event | Price | Change | Sq Ft Price |
|---|---|---|---|---|
| 04/02/2025 04/02/25 | Off Market | $925,000 | -- | -- |
| 03/31/2025 03/31/25 | Off Market | $576,500 | -- | -- |
| 02/18/2025 02/18/25 | Sold | $925,000 | +15.6% | $345 / Sq Ft |
| 01/11/2025 01/11/25 | For Sale | $799,900 | +38.8% | $298 / Sq Ft |
| 05/22/2019 05/22/19 | Sold | $576,500 | +2.1% | $215 / Sq Ft |
| 04/13/2019 04/13/19 | Pending | -- | -- | -- |
| 04/11/2019 04/11/19 | For Sale | $564,900 | -- | $211 / Sq Ft |
Tax History Compared to Growth
Tax History
| Year | Tax Paid | Tax Assessment Tax Assessment Total Assessment is a certain percentage of the fair market value that is determined by local assessors to be the total taxable value of land and additions on the property. | Land | Improvement |
|---|---|---|---|---|
| 2024 | $11,957 | $188,410 | $62,300 | $126,110 |
| 2023 | $11,467 | $188,405 | $62,300 | $126,105 |
| 2022 | $12,298 | $161,700 | $48,300 | $113,400 |
| 2021 | $12,040 | $161,700 | $48,300 | $113,400 |
| 2020 | $11,104 | $161,700 | $48,300 | $113,400 |
| 2019 | $10,401 | $138,810 | $48,300 | $90,510 |
| 2018 | $9,115 | $138,810 | $48,300 | $90,510 |
| 2017 | $9,350 | $138,810 | $48,300 | $90,510 |
| 2016 | $8,656 | $118,480 | $45,050 | $73,430 |
| 2015 | $8,146 | $111,480 | $45,050 | $66,430 |
| 2014 | $8,144 | $111,480 | $45,050 | $66,430 |
| 2013 | $3,860 | $106,190 | $42,910 | $63,280 |
Agents Affiliated with this Home
-
E
Seller's Agent in 2025
Erin Ogden Oxender
Keller Williams Capital Ptnrs
-
C
Buyer's Agent in 2025
Cynthia MacKenzie
CYMACK Real Estate
-
G
Seller's Agent in 2019
Gregory Giessler
Cam Taylor Co. Ltd., Realtors
-
A
Seller Co-Listing Agent in 2019
Amy Giessler
Cam Taylor Co. Ltd., Realtors
-
A
Buyer's Agent in 2019
Adam Gibson
NextHome Experience
Map
Source: Columbus and Central Ohio Regional MLS
MLS Number: 219011259
APN: 100-004399
- 455 Longfellow Ave
- 6750 Schreiner St E
- 305 W New England Ave
- 6380 Plesenton Dr
- 6777 Hayhurst St
- 515 Haymore Ave N
- 366 W South St
- 1060 Morning St
- 744 Nova Ct
- 120 Caren Ave
- 127 Saint Michelle St Unit 35-B
- 260 E Clearview Ave
- 5877 Olentangy Blvd
- 187 E Dublin Granville Rd
- 114 Highland Ave
- 361 E Stafford Ave
- 230 E South St
- 334 E Dublin Granville Rd
- 6212 Hutchinson St
- 463 E North St Unit D-5


