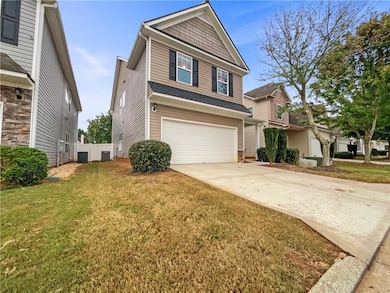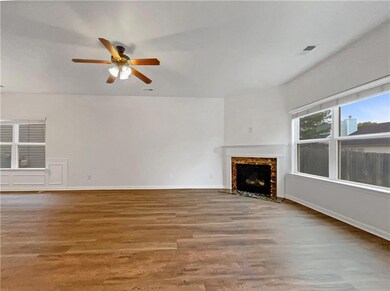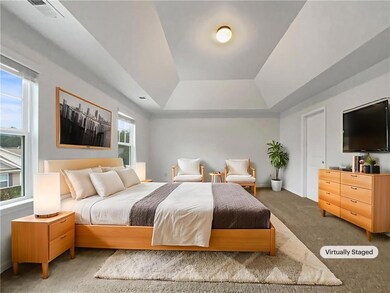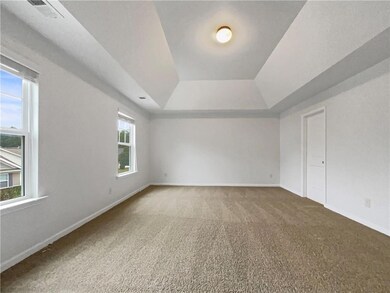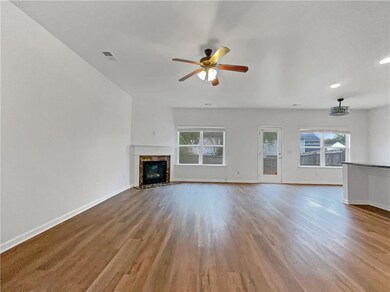Estimated payment $1,986/month
Highlights
- Fitness Center
- Gated Community
- Community Pool
- Open-Concept Dining Room
- Traditional Architecture
- Open to Family Room
About This Home
Enjoy an open-concept floor plan designed for modern living. The spacious family room features a cozy fireplace and flows seamlessly into the eat-in kitchen with an island and the open dining area—perfect for entertaining. The primary bedroom offers elegant tray ceilings, a walk-in closet, and a private ensuite bath with dual vanities, a separate shower, and a soaking tub. Additional highlights include a two-car garage, fenced backyard, and patio for outdoor relaxation. This wonderful community offers fantastic amenities, including a large clubhouse with a social gathering room, a fitness center, a swimming pool, and a playground. Conveniently located near shopping, dining, and major routes—this home is a must-see!
Home Details
Home Type
- Single Family
Est. Annual Taxes
- $3,209
Year Built
- Built in 2013
Lot Details
- 4,356 Sq Ft Lot
- Property fronts a county road
- Back Yard Fenced and Front Yard
HOA Fees
- $89 Monthly HOA Fees
Parking
- 2 Car Attached Garage
- Front Facing Garage
Home Design
- Traditional Architecture
- Slab Foundation
- Shingle Roof
- Composition Roof
- Vinyl Siding
Interior Spaces
- 2,240 Sq Ft Home
- 2-Story Property
- Tray Ceiling
- Ceiling height of 9 feet on the main level
- Insulated Windows
- Family Room with Fireplace
- Open-Concept Dining Room
- Pull Down Stairs to Attic
Kitchen
- Open to Family Room
- Eat-In Kitchen
- Electric Range
- Microwave
- Dishwasher
- Kitchen Island
- Laminate Countertops
- Wood Stained Kitchen Cabinets
Flooring
- Carpet
- Luxury Vinyl Tile
- Vinyl
Bedrooms and Bathrooms
- 4 Bedrooms
- Walk-In Closet
- Dual Vanity Sinks in Primary Bathroom
- Separate Shower in Primary Bathroom
- Soaking Tub
Laundry
- Laundry Room
- Laundry on upper level
- 220 Volts In Laundry
Eco-Friendly Details
- Energy-Efficient Thermostat
Outdoor Features
- Patio
- Rain Gutters
Schools
- Hiram Elementary School
- Hiram High School
Utilities
- Central Heating and Cooling System
- 110 Volts
- Phone Available
- Cable TV Available
Listing and Financial Details
- Assessor Parcel Number 077203
Community Details
Overview
- $50 Initiation Fee
- All In One Community Mgmt Association, Phone Number (678) 363-6479
- Highland Falls Subdivision
Recreation
- Community Playground
- Fitness Center
- Community Pool
Security
- Gated Community
Map
Home Values in the Area
Average Home Value in this Area
Tax History
| Year | Tax Paid | Tax Assessment Tax Assessment Total Assessment is a certain percentage of the fair market value that is determined by local assessors to be the total taxable value of land and additions on the property. | Land | Improvement |
|---|---|---|---|---|
| 2024 | $3,209 | $132,236 | $12,000 | $120,236 |
| 2023 | $3,548 | $138,624 | $12,000 | $126,624 |
| 2022 | $2,890 | $112,748 | $12,000 | $100,748 |
| 2021 | $2,407 | $84,692 | $12,000 | $72,692 |
| 2020 | $2,285 | $78,776 | $12,000 | $66,776 |
| 2019 | $2,270 | $77,196 | $12,000 | $65,196 |
| 2018 | $2,100 | $71,560 | $12,000 | $59,560 |
| 2017 | $1,997 | $67,224 | $10,000 | $57,224 |
| 2016 | $1,807 | $61,624 | $10,000 | $51,624 |
| 2015 | $1,842 | $61,700 | $10,000 | $51,700 |
| 2014 | $1,709 | $57,716 | $10,000 | $47,716 |
| 2013 | -- | $1,600 | $1,600 | $0 |
Property History
| Date | Event | Price | List to Sale | Price per Sq Ft | Prior Sale |
|---|---|---|---|---|---|
| 12/10/2025 12/10/25 | Pending | -- | -- | -- | |
| 12/04/2025 12/04/25 | Price Changed | $310,000 | -1.3% | $138 / Sq Ft | |
| 10/23/2025 10/23/25 | Price Changed | $314,000 | -1.9% | $140 / Sq Ft | |
| 10/11/2025 10/11/25 | For Sale | $320,000 | +24.3% | $143 / Sq Ft | |
| 09/26/2025 09/26/25 | Sold | $257,500 | -19.0% | $115 / Sq Ft | View Prior Sale |
| 09/09/2025 09/09/25 | Pending | -- | -- | -- | |
| 08/12/2025 08/12/25 | For Sale | $318,000 | -- | $142 / Sq Ft |
Purchase History
| Date | Type | Sale Price | Title Company |
|---|---|---|---|
| Warranty Deed | $257,500 | -- | |
| Warranty Deed | $140,000 | -- | |
| Warranty Deed | -- | -- | |
| Warranty Deed | -- | -- | |
| Warranty Deed | $8,250 | -- |
Mortgage History
| Date | Status | Loan Amount | Loan Type |
|---|---|---|---|
| Previous Owner | $137,464 | FHA |
Source: First Multiple Listing Service (FMLS)
MLS Number: 7664485
APN: 147.3.2.037.0000
- 304 Greystone Pkwy
- 146 Rosemont Ct
- 00 Highland
- 536 Highland Falls Dr
- 310 Bill Carruth Pkwy
- 24 Darbys Run Way
- 9 Darbys Run Way
- 00 Highland Pavilion Ct
- 25 Derby Dr
- 0 Highway 278 NE Unit 10338401
- 14 Berkten Ct
- 194 Prospect Path
- 4024 Atlanta Hwy
- 0 Old Mill Rd Unit 7632177
- 0 Old Mill Rd Unit 10569938
- 21 Copeland Ln
- 114 Crescent Woode Way
- 176 Crescent Woode Way
- 394 Charles Ridge
- 394 Charles Ridge Unit 52

