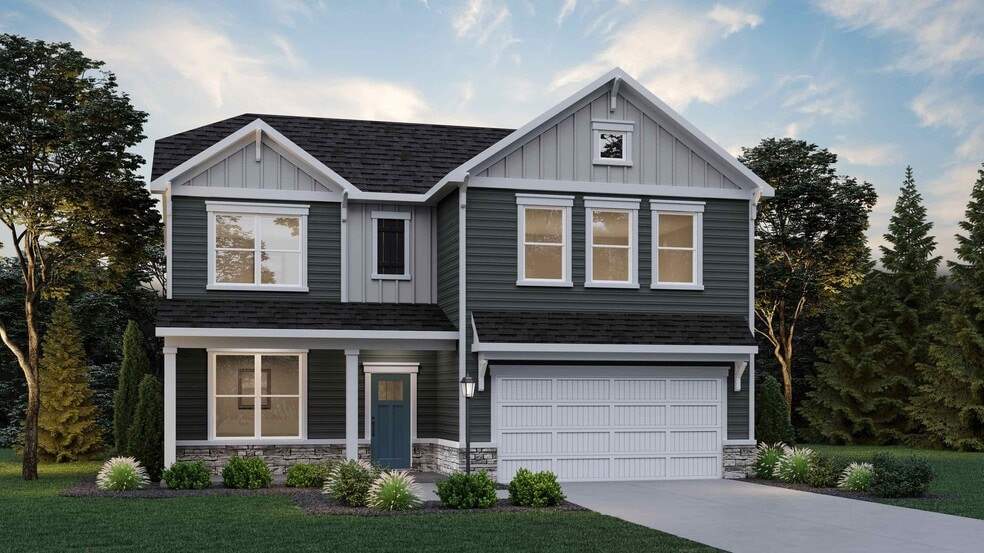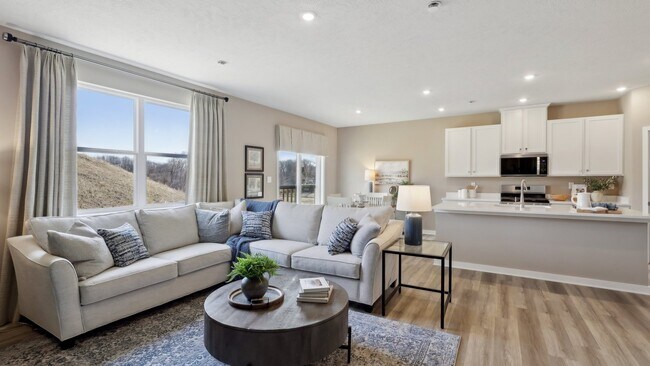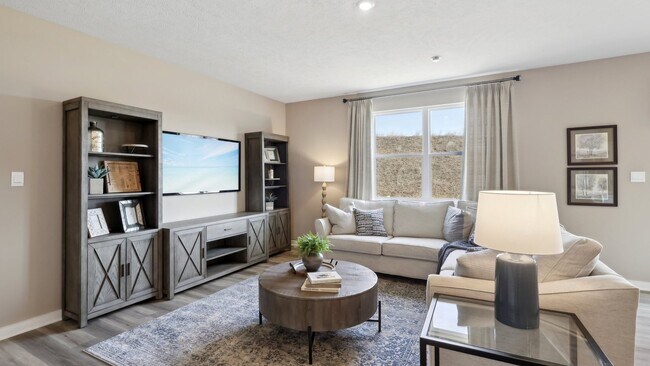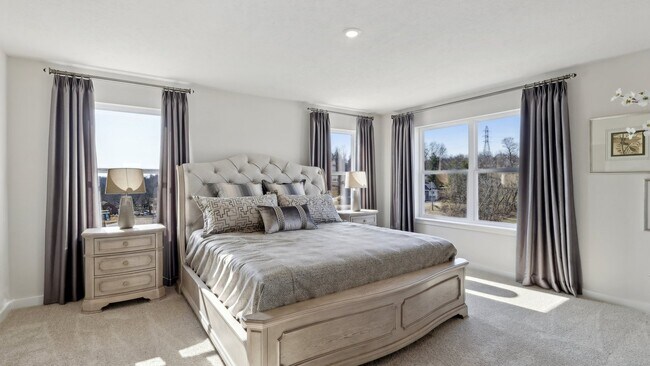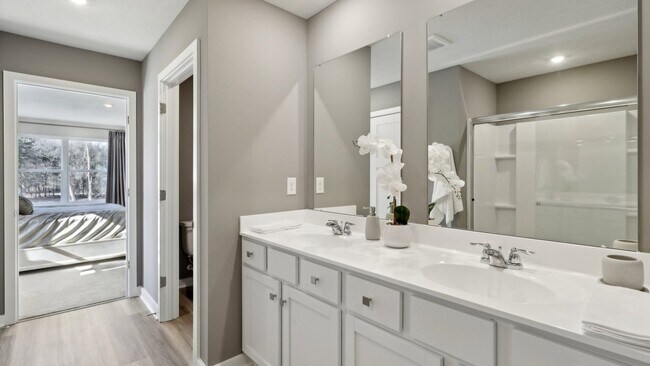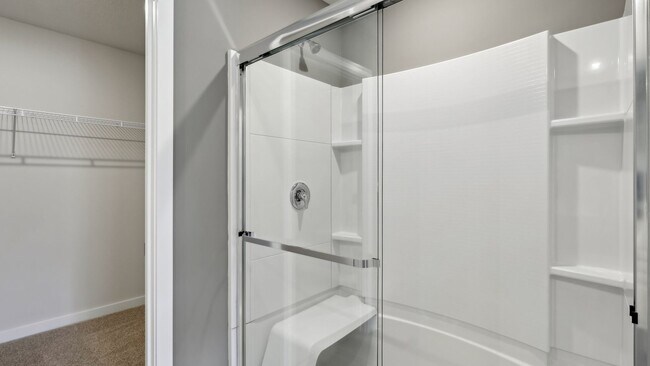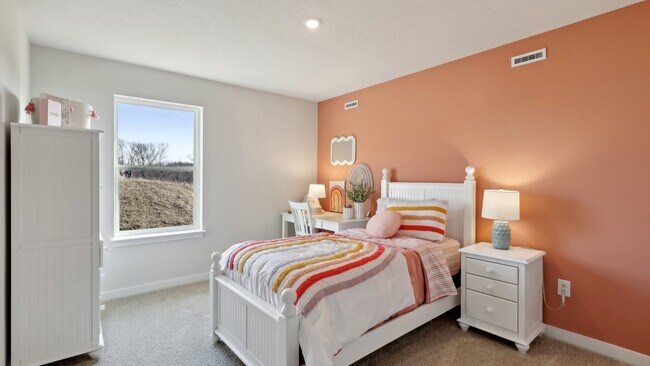
Verified badge confirms data from builder
386 Lexington Cir Bridgeport, WV 26330
Worthington VillageEstimated payment $3,064/month
Total Views
6
5
Beds
3
Baths
3,649
Sq Ft
$134
Price per Sq Ft
Highlights
- New Construction
- Pond in Community
- Trails
- Fishing
About This Home
This is a beautiful 5-bedroom 3 bath, full basement The rec room finished in the basement three piece rough in a door to the outside of the backyard three story two car garage and a beautiful community with a view of the pond in the backyard and a tree line a nice size yard and a beautiful community.
Home Details
Home Type
- Single Family
Parking
- 2 Car Garage
Home Design
- New Construction
Interior Spaces
- 2-Story Property
- Basement
Bedrooms and Bathrooms
- 5 Bedrooms
- 3 Full Bathrooms
Community Details
Overview
- Property has a Home Owners Association
- Pond in Community
Recreation
- Fishing
- Fishing Allowed
- Park
- Trails
Map
Other Move In Ready Homes in Worthington Village
About the Builder
D.R. Horton is now a Fortune 500 company that sells homes in 113 markets across 33 states. The company continues to grow across America through acquisitions and an expanding market share. Throughout this growth, their founding vision remains unchanged.
They believe in homeownership for everyone and rely on their community. Their real estate partners, vendors, financial partners, and the Horton family work together to support their homebuyers.
Nearby Homes
- Worthington Village
- TBD Johnson Ave
- Lot 6 HC Industrial Park
- 142 Willow Oak Dr
- 144 Willow Oak Dr
- 140 Willow Oak Dr
- Lot 1 the Vale Rd
- Lot 26 Lindale St
- TBD Benedum Dr
- Lot Way
- Lot 86 Turquoise Way
- Lot 66 Turquoise Way
- Lot 85 Turquoise Way
- Lot 67 Turquoise Way
- Lot 81 Turquoise Way
- 0 Corpening Dr
- 000 Corpening Dr
- 224 Frisco Ln
- 113 Frisco Ln
- 111 Frisco Ln
