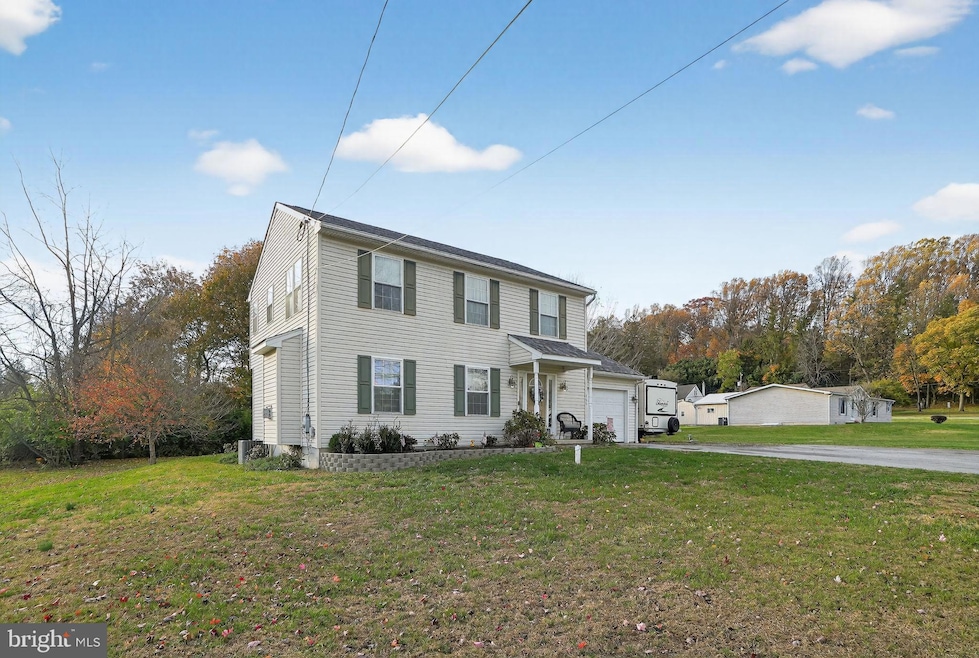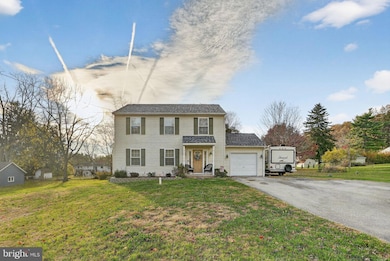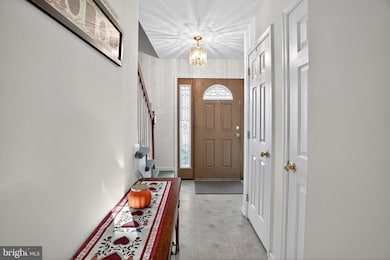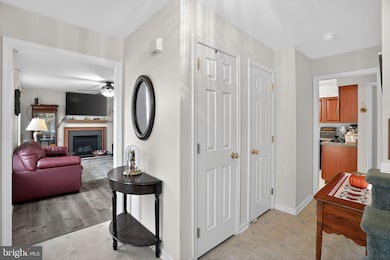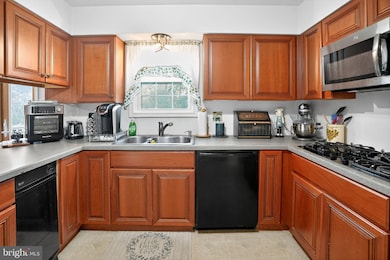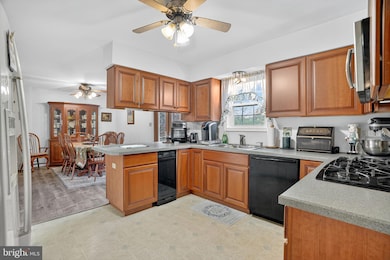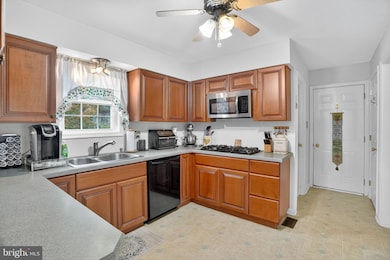386 Loomis Ave Coatesville, PA 19320
Estimated payment $2,581/month
Highlights
- 0.51 Acre Lot
- Deck
- Great Room
- Colonial Architecture
- Traditional Floor Plan
- No HOA
About This Home
Don't miss this Classic Colonial with its really nice, level, half acre lot! This move-in condition 3 bedroom 1.5 bath home is convenient to shopping and schools! Features include a brand new gas furnace and HVAC (2025) a new roof (2023), and new luxury vinyl plank flooring (2025) in the dining room and great room! The Kitchen is a chef's delight with an extra large custom cook-top, double oven, and timeless cherry cabinets. The nicely sized deck is right off of the dining room, perfect for entertaining. Please note, many of the deck boards have been recently replaced to freshen it up and extend its life a few more years. The dining room is spacious and opens into the great room which has a gas fireplace. The primary bedroom has a walk-in closet and connects to the bathroom. There are 2 additional nicely sized bedrooms, one which has the laundry (with the washer and dryer included). There is still a closet in this room, so no worry there. The unfinished basement has an extra high ceiling and bilco doors and is ready for your finishing touches if you desire more living space, or is great for storage.
Listing Agent
(610) 247-2590 suemurphy777@gmail.com Springer Realty Group License #AB062860L Listed on: 11/06/2025

Home Details
Home Type
- Single Family
Est. Annual Taxes
- $7,261
Year Built
- Built in 2005
Lot Details
- 0.51 Acre Lot
- Level Lot
- Back, Front, and Side Yard
- Property is in good condition
Parking
- 1 Car Attached Garage
- 8 Driveway Spaces
- Front Facing Garage
- On-Street Parking
Home Design
- Colonial Architecture
- Poured Concrete
- Asphalt Roof
- Vinyl Siding
- Concrete Perimeter Foundation
Interior Spaces
- 1,600 Sq Ft Home
- Property has 2 Levels
- Traditional Floor Plan
- Ceiling Fan
- Recessed Lighting
- Gas Fireplace
- Great Room
- Dining Room
- Laundry on upper level
- Unfinished Basement
Kitchen
- Double Oven
- Cooktop
- Built-In Microwave
- Dishwasher
Flooring
- Carpet
- Luxury Vinyl Plank Tile
Bedrooms and Bathrooms
- 3 Bedrooms
Utilities
- Forced Air Heating and Cooling System
- Heating System Powered By Leased Propane
- 200+ Amp Service
- Well
- Electric Water Heater
- Municipal Trash
Additional Features
- Deck
- Suburban Location
Community Details
- No Home Owners Association
- Colonial Farms Subdivision
Listing and Financial Details
- Tax Lot 0027.0400
- Assessor Parcel Number 39-04E-0027.0400
Map
Home Values in the Area
Average Home Value in this Area
Tax History
| Year | Tax Paid | Tax Assessment Tax Assessment Total Assessment is a certain percentage of the fair market value that is determined by local assessors to be the total taxable value of land and additions on the property. | Land | Improvement |
|---|---|---|---|---|
| 2025 | $6,789 | $130,620 | $28,880 | $101,740 |
| 2024 | $6,789 | $130,620 | $28,880 | $101,740 |
| 2023 | $6,648 | $130,620 | $28,880 | $101,740 |
| 2022 | $6,313 | $130,620 | $28,880 | $101,740 |
| 2021 | $6,114 | $130,620 | $28,880 | $101,740 |
| 2020 | $6,012 | $130,620 | $28,880 | $101,740 |
| 2019 | $5,902 | $130,620 | $28,880 | $101,740 |
| 2018 | $5,583 | $130,620 | $28,880 | $101,740 |
| 2017 | $5,393 | $130,620 | $28,880 | $101,740 |
| 2016 | $4,370 | $130,620 | $28,880 | $101,740 |
| 2015 | $4,370 | $130,620 | $28,880 | $101,740 |
| 2014 | $4,370 | $130,620 | $28,880 | $101,740 |
Property History
| Date | Event | Price | List to Sale | Price per Sq Ft |
|---|---|---|---|---|
| 11/19/2025 11/19/25 | Pending | -- | -- | -- |
| 11/06/2025 11/06/25 | For Sale | $375,000 | -- | $234 / Sq Ft |
Purchase History
| Date | Type | Sale Price | Title Company |
|---|---|---|---|
| Interfamily Deed Transfer | -- | Sage Premier Settlements | |
| Interfamily Deed Transfer | -- | None Available | |
| Deed | $189,900 | -- |
Mortgage History
| Date | Status | Loan Amount | Loan Type |
|---|---|---|---|
| Open | $200,000 | New Conventional | |
| Closed | $130,000 | Fannie Mae Freddie Mac |
Source: Bright MLS
MLS Number: PACT2112746
APN: 39-04E-0027.0400
- 2550 Clothier St
- 623 Morgan Dr E
- 373 Adams St Unit 31C
- 150 Seltzer Ave
- 284 Derby Dr
- Cadence Plan at Thorndale Woods - Towns
- Aria Plan at Thorndale Woods - Towns
- Roxbury Grande Plan at Thorndale Woods - Towns
- Ballad Plan at Thorndale Woods - Towns
- 2796 Shelburne Rd Unit 170W
- Sewickley Plan at Thorndale Woods - Singles
- Powell Plan at Thorndale Woods - Singles
- Saint Lawrence Plan at Thorndale Woods - Singles
- 2746 Fynamore Ln
- 10 Courtney Ln
- 214 Andrew Rd
- 951 N Bailey Rd
- 6 Vinebury Ln
- 1514 Reed St
- 1514 Hillcrest Ln
