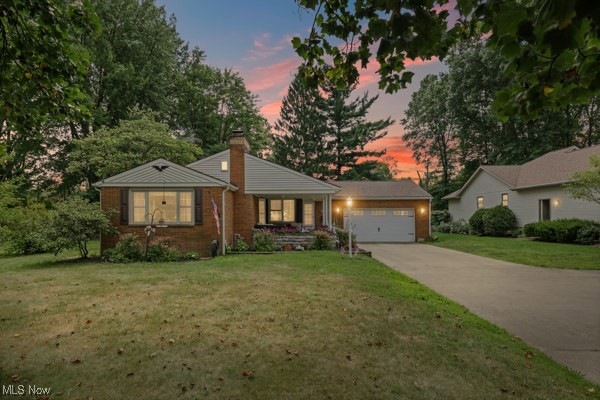
386 Maplewood Dr Alliance, OH 44601
Estimated payment $1,560/month
Highlights
- Very Popular Property
- Fitness Center
- 0.35 Acre Lot
- Golf Course Community
- City View
- Wooded Lot
About This Home
Rare opportunity! If you've been looking for a charming Brick Ranch in Washington Township that is Move-In Ready, look no more!
This beautifully maintained brick ranch offers comfort, updates, and a fantastic location outside the city limits in desirable Washington Township. Situated on a well-landscaped, treed oversized .33 acre lot, this home boasts newer quality vinyl, wood-grained energy efficient windows, an 2-car attached garage, and a welcoming front porch. You’ll love the recently expanded concrete driveway for extra parking and convenience. Step inside to a freshly painted interior with new flooring in the kitchen, living room, dining room, and bathroom. The spacious living room features a sandstone mantle with a gas-burning fireplace, perfect for cozy evenings. The dining room works well for both formal gatherings and everyday meals. The updated kitchen is equipped with brand-new appliances (all included), and a dishwasher. The main floor offers two comfortable bedrooms and a recently updated full bathroom. Downstairs, the finished basement provides a family room, a potential third bedroom, another full bath, and a laundry area. The boiler radiant heat system has been serviced, and a newer central AC system ensures year-round comfort.
Additional features include: Copper plumbing & updated 100-amp electrical service, all appliances stay – including washer and dryer, partially fenced backyard with a nice-sized shed with a new roof for extra storage
Don’t miss this move-in ready home that blends classic charm with modern updates. Call today to schedule your private showing!
Utilities: Gas – approx. $50/mo, Electric – approx. $75/mo
Listing Agent
RE/MAX Edge Realty Brokerage Email: joepavlick@gmail.com, 330-206-8720 License #2024002250 Listed on: 08/05/2025

Home Details
Home Type
- Single Family
Est. Annual Taxes
- $1,969
Year Built
- Built in 1961
Lot Details
- 0.35 Acre Lot
- Lot Dimensions are 80 x 190
- North Facing Home
- Wooded Lot
- 7600231
Parking
- 2 Car Attached Garage
- Garage Door Opener
Home Design
- Brick Exterior Construction
- Fiberglass Roof
- Asphalt Roof
Interior Spaces
- 1-Story Property
- 2 Fireplaces
- Self Contained Fireplace Unit Or Insert
- Gas Log Fireplace
- Double Pane Windows
- City Views
- Partially Finished Basement
Kitchen
- Range
- Microwave
- Dishwasher
Bedrooms and Bathrooms
- 2 Main Level Bedrooms
- 2 Full Bathrooms
Laundry
- Dryer
- Washer
Outdoor Features
- Porch
Utilities
- Central Air
- Heating System Uses Gas
- Hot Water Heating System
Listing and Financial Details
- Assessor Parcel Number 07600230
Community Details
Overview
- No Home Owners Association
- Union Heights Subdivision
Amenities
- Shops
- Public Transportation
Recreation
- Golf Course Community
- Tennis Courts
- Fitness Center
- Park
Map
Home Values in the Area
Average Home Value in this Area
Tax History
| Year | Tax Paid | Tax Assessment Tax Assessment Total Assessment is a certain percentage of the fair market value that is determined by local assessors to be the total taxable value of land and additions on the property. | Land | Improvement |
|---|---|---|---|---|
| 2024 | -- | $57,130 | $9,070 | $48,060 |
| 2023 | $1,610 | $50,900 | $11,100 | $39,800 |
| 2022 | $982 | $50,900 | $11,100 | $39,800 |
| 2021 | $1,038 | $50,900 | $11,100 | $39,800 |
| 2020 | $1,432 | $43,090 | $9,560 | $33,530 |
| 2019 | $275 | $43,090 | $9,560 | $33,530 |
| 2018 | $1,418 | $43,090 | $9,560 | $33,530 |
| 2017 | $1,437 | $40,740 | $6,930 | $33,810 |
| 2016 | $1,424 | $40,740 | $6,930 | $33,810 |
| 2015 | $333 | $40,740 | $6,930 | $33,810 |
| 2014 | $1,319 | $36,540 | $6,230 | $30,310 |
| 2013 | $130 | $36,540 | $6,230 | $30,310 |
Property History
| Date | Event | Price | Change | Sq Ft Price |
|---|---|---|---|---|
| 08/05/2025 08/05/25 | For Sale | $255,000 | +30.8% | $134 / Sq Ft |
| 10/18/2023 10/18/23 | Sold | $194,900 | 0.0% | $103 / Sq Ft |
| 09/19/2023 09/19/23 | Pending | -- | -- | -- |
| 09/15/2023 09/15/23 | For Sale | $194,900 | -- | $103 / Sq Ft |
Purchase History
| Date | Type | Sale Price | Title Company |
|---|---|---|---|
| Deed | $53,500 | -- |
Similar Homes in Alliance, OH
Source: MLS Now
MLS Number: 5145750
APN: 07600230
- 2839 S Rockhill Ave
- VL Ridgehill Ave
- 2502 S Union Ave
- 2330 Parkway Blvd
- 236 E Milton St
- 2355 Pleasant Place
- 3469 Norwood Ave
- 555 E Milton St
- 24865 Center Ave
- 2615 S Seneca Ave
- 317 E State St
- 112 E College St
- 1029 W College Rd
- 1539 Parkway Blvd
- 2220 Western Ave
- 550 E State St
- 853 Fairway Dr
- 1846 S Freedom Ave
- 2050 Federal Ave
- 958 Cornell Dr
- 734 Mill Cir
- 1850 S Seneca Ave
- 1202 Turnbury St
- 557 South St
- 1780 Carriage Ln
- 61 E Summit St
- 124 S Haines Ave
- 11661 Rockhill Ave NE
- 284 E Ohio Ave Unit 286
- 286 E Ohio Ave
- 13639 N Main St
- 400-508 Woodmoor St
- 1289 N Chapel St
- 292 Kennedy St Unit 4
- 171 Frana Clara St Unit 6
- 2664 Gala Rd NE
- 713 Mosby Ln
- 5005 Harmont Ave NE
- 3119 33rd St NE
- 341 Noble St W






