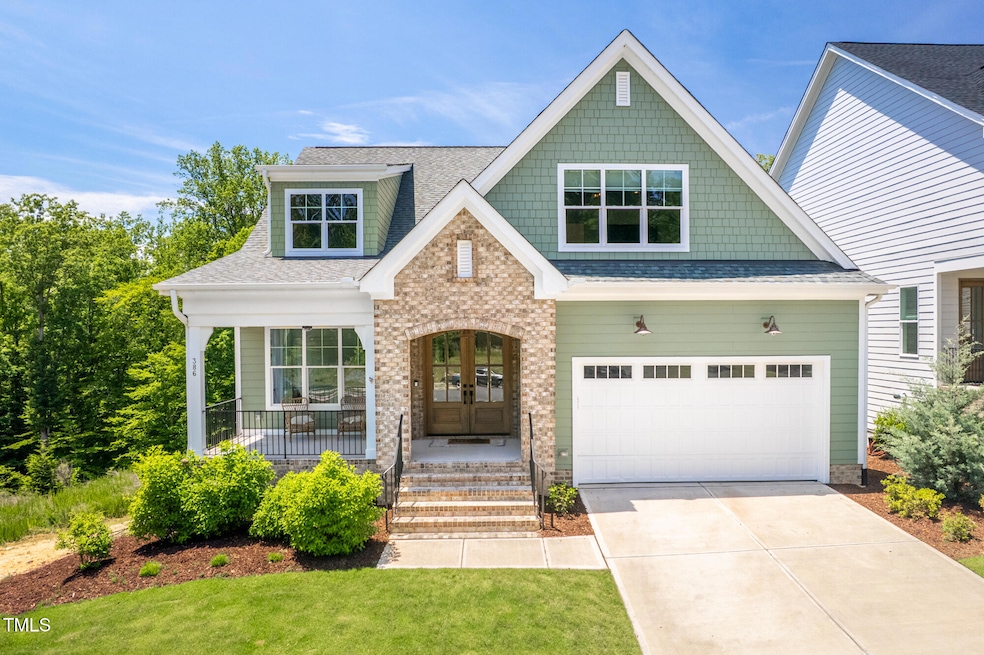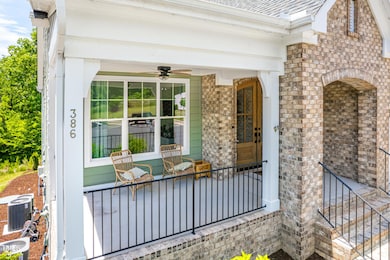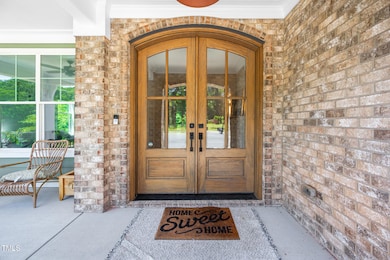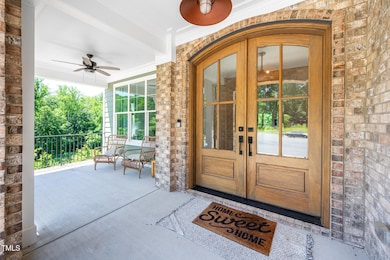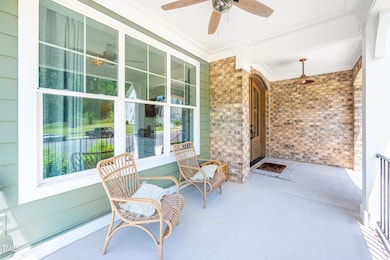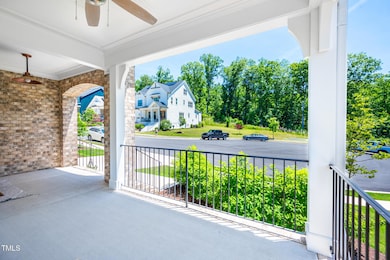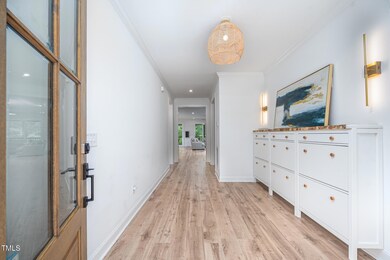386 Monteith Dr Chapel Hill, NC 27252
Estimated payment $5,861/month
Highlights
- Fitness Center
- ENERGY STAR Certified Homes
- Clubhouse
- Margaret B. Pollard Middle School Rated A-
- Craftsman Architecture
- Deck
About This Home
Welcome to 386 Monteith Drive, Briar Chapel, Chapel Hill! Discover this rare 5-bedroom, 4-bathroom gem with a walkout basement — a true find in Chapel Hill! Nestled on a private corner cul-de-sac lot, this home offers incredible space, flexibility, and charm. The main floor features a spacious primary suite with a cozy fireplace, a luxurious dual-head walk-in shower, and a large sliding door that opens onto an uncovered deck with peaceful wooded views. The primary bathroom connects seamlessly to both the expansive walk-in closet and the laundry room for ultimate convenience. At the heart of the home, the stunning chef's kitchen boasts an expansive oversized island that comfortably fits four stools and offers extra cabinet storage on each side — perfect for entertaining, prepping meals, and keeping your kitchen beautifully organized. You'll also love the gas range and open flow to the main living spaces. Upstairs, you'll find two generous bedrooms connected by a thoughtfully designed Jack-and-Jill bathroom (each with its own private toilet and sink, sharing only the central shower) plus a large third upstairs bedroom — perfect as a bedroom, playroom, or bonus space. There's also unfinished space with windows, ready to be transformed for your family's needs. The walkout basement is an entertainer's dream, offering a cozy living room, wet bar with built-in dishwasher, and two dedicated offices (each with closets and windows, easily convertible into bedrooms). There's a basement bathroom pre-plumbed for an additional shower, plus a custom workshop, gym area, and tons of storage. Outdoor living shines with three fireplaces — one in the master suite, one in the main living area, and one on the screened patio with push-button technology for effortless enjoyment. The home also features two screened patios (one with a hot tub) and a large deck complete with a slide for extra fun. Located in the highly sought-after Briar Chapel community, you'll enjoy access to resort-style amenities, including an Olympic-sized pool, a resort-style family pool, miles of trails, parks, and top-rated schools. Don't miss your chance to own this unique and versatile home with rare basement space — perfect for growing families, multi-generational living, or anyone seeking spacious and flexible living with incredible indoor-outdoor
Home Details
Home Type
- Single Family
Est. Annual Taxes
- $5,776
Year Built
- Built in 2023
Lot Details
- 6,882 Sq Ft Lot
- Cul-De-Sac
- Corner Lot
HOA Fees
- $192 Monthly HOA Fees
Parking
- 2 Car Attached Garage
- 2 Open Parking Spaces
Home Design
- Craftsman Architecture
- Contemporary Architecture
- Transitional Architecture
- Traditional Architecture
- Concrete Foundation
- Permanent Foundation
- Architectural Shingle Roof
- Cement Siding
Interior Spaces
- 3-Story Property
- High Ceiling
- Ceiling Fan
- 3 Fireplaces
- Electric Fireplace
- Gas Fireplace
- Mud Room
- Entrance Foyer
- Living Room
- Dining Room
- Home Office
- Recreation Room
- Bonus Room
- Screened Porch
- Laundry Room
- Attic
Kitchen
- Free-Standing Gas Oven
- Range Hood
- Kitchen Island
- Quartz Countertops
Flooring
- Carpet
- Tile
- Luxury Vinyl Tile
Bedrooms and Bathrooms
- 4 Bedrooms
- Primary Bedroom on Main
Unfinished Basement
- Walk-Out Basement
- Interior and Exterior Basement Entry
- Block Basement Construction
- Workshop
Eco-Friendly Details
- Energy-Efficient Windows
- Energy-Efficient HVAC
- Energy-Efficient Insulation
- ENERGY STAR Certified Homes
Outdoor Features
- Deck
- Patio
Schools
- Chatham Grove Elementary School
- Margaret B Pollard Middle School
- Seaforth High School
Utilities
- Central Air
- Heating System Uses Natural Gas
- Tankless Water Heater
- Septic Tank
- Septic System
- High Speed Internet
Listing and Financial Details
- Assessor Parcel Number 94399
Community Details
Overview
- Association fees include unknown
- Briar Chapel HOA, Phone Number (919) 240-4959
- Built by Homes By Dickerson
- Briar Chapel Subdivision, Mayfair Floorplan
Amenities
- Community Barbecue Grill
- Picnic Area
- Clubhouse
Recreation
- Tennis Courts
- Community Basketball Court
- Community Playground
- Fitness Center
- Community Pool
- Park
- Dog Park
- Trails
Map
Home Values in the Area
Average Home Value in this Area
Property History
| Date | Event | Price | List to Sale | Price per Sq Ft | Prior Sale |
|---|---|---|---|---|---|
| 12/03/2025 12/03/25 | Pending | -- | -- | -- | |
| 11/28/2025 11/28/25 | Price Changed | $999,000 | 0.0% | $240 / Sq Ft | |
| 11/28/2025 11/28/25 | For Sale | $999,000 | -4.9% | $240 / Sq Ft | |
| 08/29/2025 08/29/25 | Off Market | $1,050,000 | -- | -- | |
| 08/13/2025 08/13/25 | Price Changed | $1,050,000 | -4.5% | $252 / Sq Ft | |
| 06/04/2025 06/04/25 | For Sale | $1,100,000 | +10.2% | $264 / Sq Ft | |
| 12/18/2023 12/18/23 | Off Market | $998,190 | -- | -- | |
| 06/01/2023 06/01/23 | Sold | $998,190 | 0.0% | $244 / Sq Ft | View Prior Sale |
| 05/31/2023 05/31/23 | For Sale | $998,190 | -- | $244 / Sq Ft |
Source: Doorify MLS
MLS Number: 10100526
- 540 Patterson Dr
- 614 Great Ridge Pkwy
- 560 Great Ridge Pkwy
- 556 Great Ridge Pkwy
- 1168 Great Ridge Pkwy
- 39 Monteith Dr
- 17 Monteith Dr
- 610 Bennett Mountain Trace
- 325 Dark Forest Dr
- 44 Owen Towne Rd
- 38 Owen Towne Rd
- 85 Saxapahaw Run
- 22 Treywood Ln
- 23 Bonterra Way
- 183 Post Oak Rd
- 111 Hidden Valley Dr
- 153 Abercorn Cir
- 45 Post Oak Rd
- 136 Loblolly Ln
- 562 Beacon Ridge Blvd
