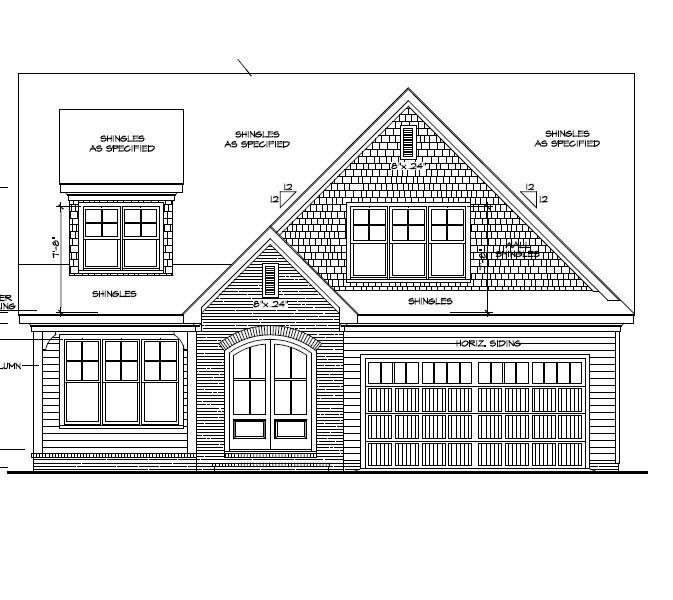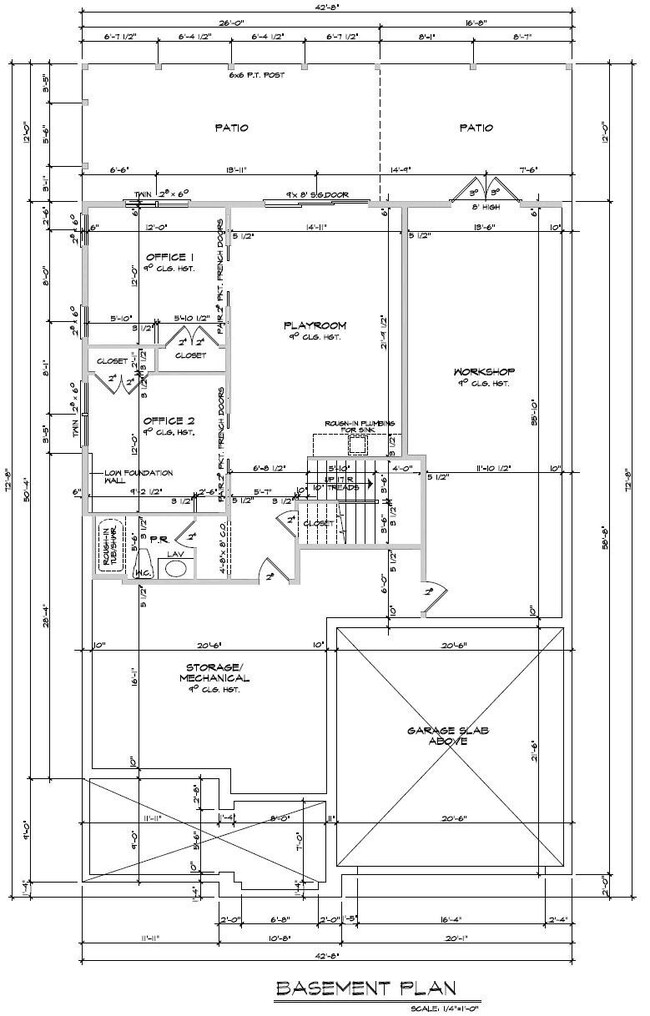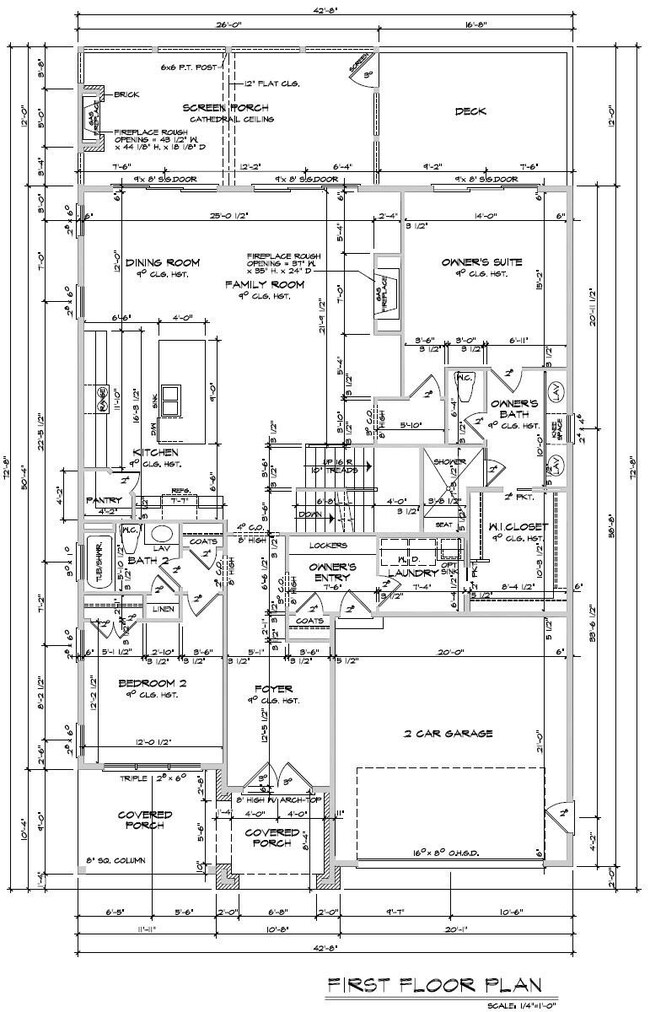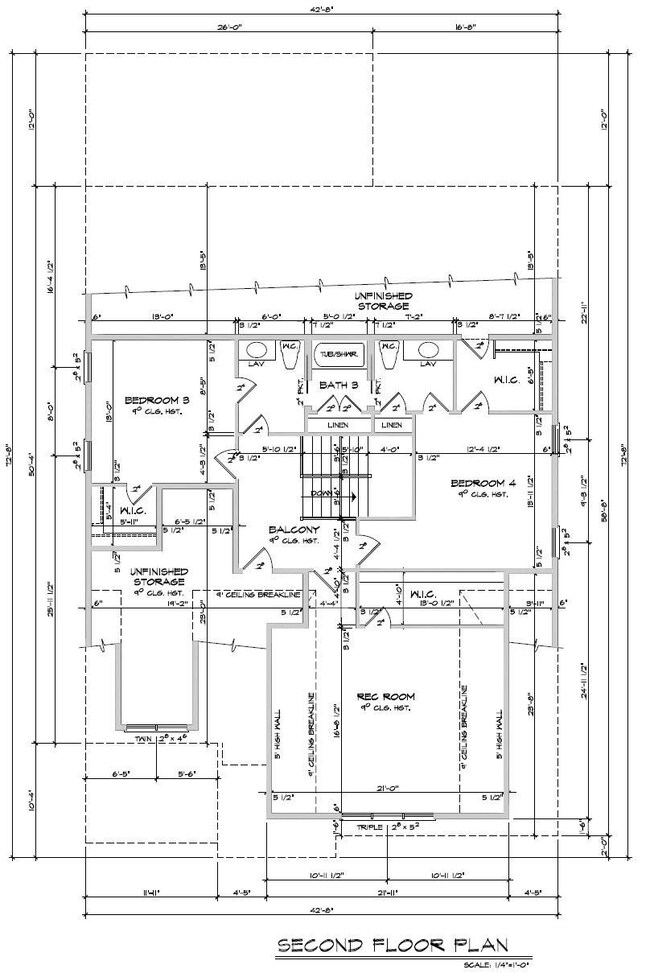
386 Monteith Dr Chapel Hill, NC 27252
Baldwin NeighborhoodHighlights
- Fitness Center
- Tennis Courts
- ENERGY STAR Certified Homes
- Margaret B. Pollard Middle School Rated A-
- New Construction
- Clubhouse
About This Home
As of June 2023Presale for Comp Purposes: this custom Mayfair plan by Homes By Dickerson is green-certified and situated on a cul-de-sac homesite that backs to a wooded buffer in Briar Chapel. Features include: two offices w/ pocket French doors in partially-finished basement, (4) triple sliders, deck, exterior fireplace on screened porch, custom built-ins & trimwork, and more...
Last Agent to Sell the Property
Peter Winkler
Homes by Dickerson/Briar Chape License #250662 Listed on: 02/07/2022

Home Details
Home Type
- Single Family
Year Built
- Built in 2023 | New Construction
Lot Details
- 6,970 Sq Ft Lot
- Water-Smart Landscaping
- Wooded Lot
- Garden
HOA Fees
- $150 Monthly HOA Fees
Parking
- 2 Car Attached Garage
- Front Facing Garage
- Garage Door Opener
- Private Driveway
Home Design
- Cottage
- Brick Exterior Construction
- Concrete Foundation
- Frame Construction
- Shake Siding
- Radiant Barrier
Interior Spaces
- 3-Story Property
- Bookcases
- Smooth Ceilings
- Vaulted Ceiling
- Ceiling Fan
- Gas Log Fireplace
- Insulated Windows
- Mud Room
- Entrance Foyer
- Family Room with Fireplace
- 2 Fireplaces
- Great Room
- Combination Kitchen and Dining Room
- Home Office
- Recreation Room
- Bonus Room
- Workshop
- Utility Room
- Fire and Smoke Detector
Kitchen
- Eat-In Kitchen
- Self-Cleaning Oven
- Gas Cooktop
- Range Hood
- Microwave
- Plumbed For Ice Maker
- Dishwasher
- ENERGY STAR Qualified Appliances
- Quartz Countertops
Flooring
- Wood
- Carpet
- Tile
Bedrooms and Bathrooms
- 4 Bedrooms
- Primary Bedroom on Main
- Walk-In Closet
- Double Vanity
- Low Flow Plumbing Fixtures
- Private Water Closet
- Bathtub with Shower
- Shower Only
- Walk-in Shower
Laundry
- Laundry Room
- Laundry on main level
- Electric Dryer Hookup
Attic
- Attic Floors
- Unfinished Attic
Partially Finished Basement
- Exterior Basement Entry
- Crawl Space
- Natural lighting in basement
Accessible Home Design
- Accessible Washer and Dryer
Eco-Friendly Details
- Energy-Efficient Lighting
- ENERGY STAR Certified Homes
- Energy-Efficient Thermostat
- Ventilation
- Watersense Fixture
Outdoor Features
- Saltwater Pool
- Tennis Courts
- Covered patio or porch
- Outdoor Fireplace
- Rain Gutters
Schools
- Chatham Grove Elementary School
- Margaret B Pollard Middle School
- Seaforth High School
Utilities
- Forced Air Zoned Heating and Cooling System
- Heating System Uses Natural Gas
- Tankless Water Heater
- Gas Water Heater
- Community Sewer or Septic
- High Speed Internet
Listing and Financial Details
- Home warranty included in the sale of the property
Community Details
Overview
- Association fees include storm water maintenance, trash
- Kuester Management Association, Phone Number (919) 240-4959
- Built by Homes By Dickerson
- Briar Chapel Subdivision, Mayfair Floorplan
Amenities
- Clubhouse
Recreation
- Tennis Courts
- Community Playground
- Fitness Center
- Community Pool
- Trails
Similar Homes in Chapel Hill, NC
Home Values in the Area
Average Home Value in this Area
Property History
| Date | Event | Price | Change | Sq Ft Price |
|---|---|---|---|---|
| 06/04/2025 06/04/25 | For Sale | $1,100,000 | +10.2% | $264 / Sq Ft |
| 12/18/2023 12/18/23 | Off Market | $998,190 | -- | -- |
| 06/01/2023 06/01/23 | Sold | $998,190 | 0.0% | $244 / Sq Ft |
| 05/31/2023 05/31/23 | For Sale | $998,190 | -- | $244 / Sq Ft |
Tax History Compared to Growth
Agents Affiliated with this Home
-
J
Seller's Agent in 2025
Joseph Hales
Keller Williams Elite Realty
-
P
Seller's Agent in 2023
Peter Winkler
Homes by Dickerson/Briar Chape
Map
Source: Doorify MLS
MLS Number: 2519289
- 167 Monteith Dr
- 706 Great Ridge Pkwy
- 83 Vandalia Ave
- 690 Great Ridge Pkwy
- 1168 Great Ridge Pkwy
- 586 Great Ridge Pkwy
- 281 N Serenity Hill Cir
- 658 Bennett Mountain Trace
- 610 Bennett Mountain Trace
- 39 Monteith Dr
- 223 Chauncey Cir
- 149 N Serenity Hill Cir
- 322 Tobacco Farm Way
- 253 Tobacco Farm Way
- 1342 Briar Chapel Pkwy
- 298 Bonterra Way
- 45 Summersweet Ln
- 59 Tobacco Farm Way
- 215 Bonterra Way
- 113 Bennett Mountain Trace



