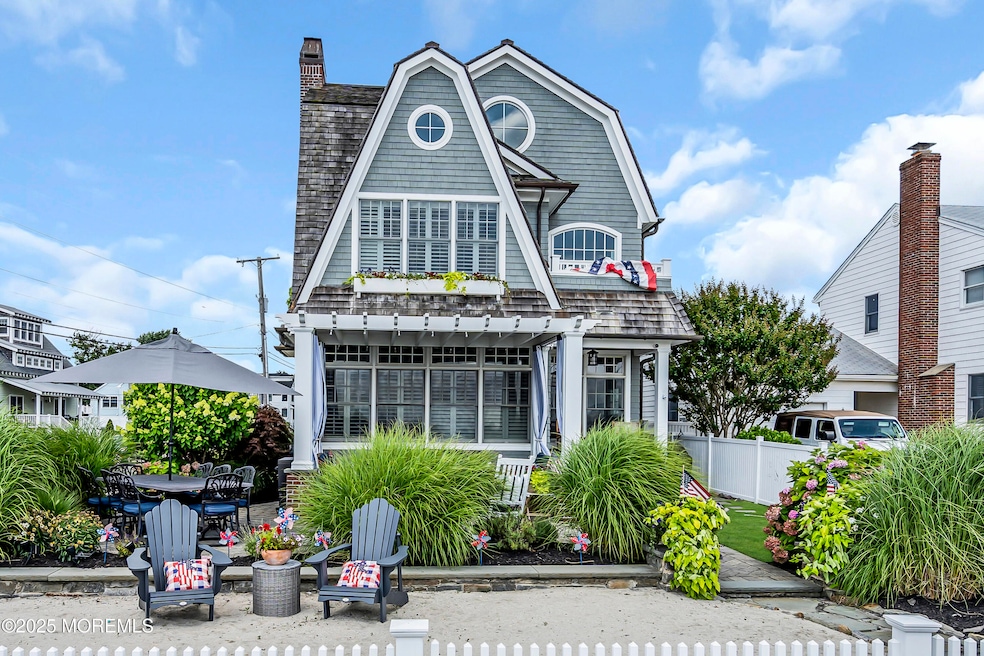
386 Perrine Blvd Manasquan, NJ 08736
Estimated payment $16,980/month
Highlights
- Docks
- Parking available for a boat
- Waterfront
- Manasquan Elementary School Rated A-
- River View
- 4-minute walk to Mallard Park
About This Home
Breathtaking water views, with impressive indoor-outdoor living. The chef's kitchen features a Wolfe stove, SubZero fridge, Bosch dishwasher, granite island, and built-in mini bar. The bright Great Room includes a gas fireplace and opens to a private patio. Elegant touches throughout include coffered ceilings, detailed moldings, plantation shutters, and exotic hardwood floors. The primary suite offers a private covered porch retreat, while two additional bedrooms, a third-floor loft, and a first-floor office provide flexible living and work-from-home space. Elegant touches include coffered ceiling
Listing Agent
Ward Wight Sotheby's International Realty License #9486391 Listed on: 08/02/2025
Home Details
Home Type
- Single Family
Est. Annual Taxes
- $14,571
Year Built
- Built in 2006
Lot Details
- 6,098 Sq Ft Lot
- Waterfront
- Corner Lot
- Irregular Lot
Parking
- 1 Car Detached Garage
- Heated Garage
- Garage Door Opener
- Driveway
- On-Street Parking
- Parking available for a boat
Home Design
- Dutch Colonial Architecture
- Shore Colonial Architecture
- Shingle Roof
- Wood Roof
- Cedar Shake Siding
Interior Spaces
- 2,496 Sq Ft Home
- 2-Story Property
- Crown Molding
- Beamed Ceilings
- Ceiling height of 9 feet on the main level
- Ceiling Fan
- Recessed Lighting
- Light Fixtures
- Gas Fireplace
- Insulated Windows
- Blinds
- French Doors
- Insulated Doors
- Great Room
- Combination Kitchen and Dining Room
- Home Office
- Loft
- Wood Flooring
- River Views
- Crawl Space
- Home Security System
Kitchen
- New Kitchen
- Eat-In Kitchen
- Self-Cleaning Oven
- Gas Cooktop
- Stove
- Range Hood
- Microwave
- Dishwasher
- Kitchen Island
- Granite Countertops
Bedrooms and Bathrooms
- 4 Bedrooms
- Primary bedroom located on second floor
- Walk-In Closet
- Primary Bathroom is a Full Bathroom
Laundry
- Dryer
- Washer
Outdoor Features
- Outdoor Shower
- Riparian rights to water flowing past the property
- Riparian Lease
- Docks
- Balcony
- Covered Patio or Porch
- Exterior Lighting
Schools
- Manasquan Elementary And Middle School
Utilities
- Forced Air Heating and Cooling System
- Thermostat
- Natural Gas Water Heater
- Water Purifier
Community Details
- No Home Owners Association
Listing and Financial Details
- Exclusions: Wooden Fish over stove and personal items.
- Assessor Parcel Number 29-00133-0000-00001-01
Map
Home Values in the Area
Average Home Value in this Area
Tax History
| Year | Tax Paid | Tax Assessment Tax Assessment Total Assessment is a certain percentage of the fair market value that is determined by local assessors to be the total taxable value of land and additions on the property. | Land | Improvement |
|---|---|---|---|---|
| 2025 | $14,571 | $819,500 | $344,700 | $474,800 |
| 2024 | $14,022 | $819,500 | $344,700 | $474,800 |
| 2023 | $14,022 | $819,500 | $344,700 | $474,800 |
| 2022 | $13,478 | $819,500 | $344,700 | $474,800 |
| 2021 | $13,478 | $819,500 | $344,700 | $474,800 |
| 2020 | $13,309 | $819,500 | $344,700 | $474,800 |
| 2019 | $12,809 | $819,500 | $344,700 | $474,800 |
| 2018 | $12,522 | $819,500 | $344,700 | $474,800 |
| 2017 | $12,047 | $819,500 | $344,700 | $474,800 |
| 2016 | $11,727 | $819,500 | $344,700 | $474,800 |
| 2015 | $13,800 | $807,500 | $314,600 | $492,900 |
| 2014 | $10,713 | $627,600 | $299,500 | $328,100 |
Property History
| Date | Event | Price | Change | Sq Ft Price |
|---|---|---|---|---|
| 08/11/2025 08/11/25 | Pending | -- | -- | -- |
| 08/02/2025 08/02/25 | For Sale | $2,899,000 | +176.4% | $1,161 / Sq Ft |
| 11/12/2013 11/12/13 | Sold | $1,049,000 | -- | $428 / Sq Ft |
Purchase History
| Date | Type | Sale Price | Title Company |
|---|---|---|---|
| Deed | $2,200,000 | Prestige Title Agency Nos | |
| Bargain Sale Deed | $1,049,000 | Agent For Old Republic Nati | |
| Interfamily Deed Transfer | -- | Chicago Title Insurance Co | |
| Deed | $250,000 | -- |
Mortgage History
| Date | Status | Loan Amount | Loan Type |
|---|---|---|---|
| Open | $1,000,000 | Credit Line Revolving | |
| Closed | $700,000 | New Conventional | |
| Previous Owner | $1,200,000 | New Conventional | |
| Previous Owner | $1,200,000 | No Value Available | |
| Previous Owner | $1,104,000 | New Conventional | |
| Previous Owner | $967,500 | Adjustable Rate Mortgage/ARM | |
| Previous Owner | $109,430 | Credit Line Revolving | |
| Previous Owner | $52,450 | Credit Line Revolving | |
| Previous Owner | $839,200 | Adjustable Rate Mortgage/ARM | |
| Previous Owner | $395,000 | New Conventional |
Similar Homes in the area
Source: MOREMLS (Monmouth Ocean Regional REALTORS®)
MLS Number: 22522653
APN: 29-00133-0000-00001-01
- 149 Glimmer Glass Cir
- 2 Drawbridge Ln Unit 2
- 324 Magnolia Ave
- 329 Fisk Ave
- 22 Crescent Dr
- 17 Captains Ct
- 323-325 Fisk Ave
- 507 Magnolia Ave
- 504 Fisk Ave
- 501 Leslie Ave
- 504 Green Ave
- 207 4th Ave
- 508 Harris Ave
- 521 Brielle Rd
- 116 Curtis Ave
- 533 Woodland Ave
- 66 N Potter Ave
- 43 Pearce Ct
- 85 Virginia Ave
- 610 Agnes Ave






