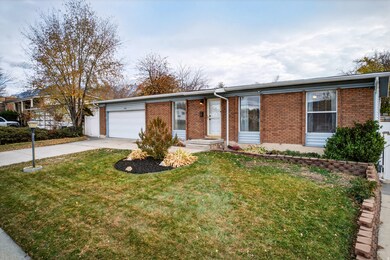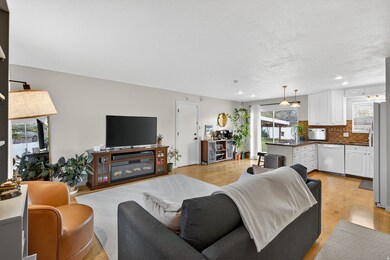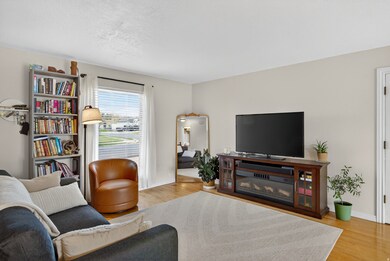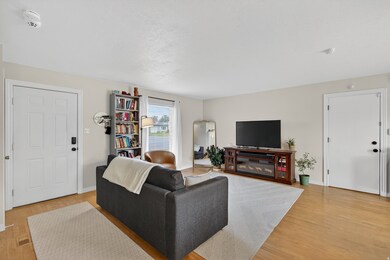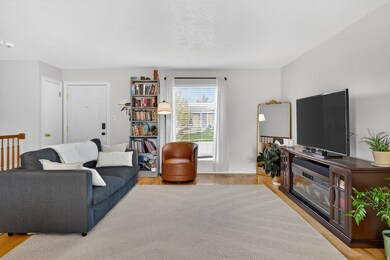Estimated payment $3,091/month
Highlights
- Spa
- Updated Kitchen
- Mountain View
- RV Access or Parking
- Mature Trees
- Rambler Architecture
About This Home
NEW PRICE!!! This Sandy home gives you space where it matters. The primary bedroom is oversized and features a huge walk-in closet and new carpet. The kitchen and Main Bath have been updated with modern finishes, granite countertops, and feels bright and functional. The basement has also been refreshed with new flooring, stairs, and paint. Basement includes two additional bedrooms and a full bathroom-perfect for guests, older kids, or a separate living setup. Also has space for a wood burning or gas stove. The large yard is a true highlight - beautifully maintained, and ideal for outdoor living. Perfect for gardening, gatherings, or just room to breath and relax in the hot tub. This is a solid, move-in ready home with valuable updates and space in all the right places. HVAC updated in 2024, Roof and rain gutters approximately 4 years old. Square feet as per county records. Buyer and Buyers Brokerage to verify all information including square footage and acreage.
Home Details
Home Type
- Single Family
Est. Annual Taxes
- $2,770
Year Built
- Built in 1972
Lot Details
- 9,583 Sq Ft Lot
- Dog Run
- Property is Fully Fenced
- Landscaped
- Sloped Lot
- Mature Trees
- Property is zoned Single-Family, 1208
Parking
- 2 Car Attached Garage
- 6 Open Parking Spaces
- RV Access or Parking
Home Design
- Rambler Architecture
- Brick Exterior Construction
- Asphalt Roof
- Asphalt
Interior Spaces
- 1,900 Sq Ft Home
- 2-Story Property
- Ceiling Fan
- Drapes & Rods
- Blinds
- Sliding Doors
- Mountain Views
- Basement Fills Entire Space Under The House
Kitchen
- Updated Kitchen
- Free-Standing Range
- Microwave
- Granite Countertops
- Disposal
Flooring
- Wood
- Carpet
- Tile
Bedrooms and Bathrooms
- 3 Bedrooms | 1 Primary Bedroom on Main
- Walk-In Closet
- Bathtub With Separate Shower Stall
Laundry
- Dryer
- Washer
Home Security
- Alarm System
- Smart Thermostat
- Storm Doors
Eco-Friendly Details
- Manual Sprinklers System
Outdoor Features
- Spa
- Covered Patio or Porch
- Exterior Lighting
- Storage Shed
- Outbuilding
Schools
- Midvalley Elementary School
- Union Middle School
- Hillcrest High School
Utilities
- Forced Air Heating and Cooling System
- Natural Gas Connected
- Satellite Dish
Community Details
- No Home Owners Association
- Fairoaks Subdivision
Listing and Financial Details
- Assessor Parcel Number 22-31-454-008
Map
Home Values in the Area
Average Home Value in this Area
Tax History
| Year | Tax Paid | Tax Assessment Tax Assessment Total Assessment is a certain percentage of the fair market value that is determined by local assessors to be the total taxable value of land and additions on the property. | Land | Improvement |
|---|---|---|---|---|
| 2025 | $2,609 | $520,900 | $130,600 | $390,300 |
| 2024 | $2,609 | $482,600 | $122,800 | $359,800 |
| 2023 | $2,375 | $438,000 | $116,700 | $321,300 |
| 2022 | $2,484 | $447,400 | $114,400 | $333,000 |
| 2021 | $2,224 | $341,000 | $99,500 | $241,500 |
| 2020 | $2,113 | $305,500 | $80,600 | $224,900 |
| 2019 | $2,050 | $288,800 | $80,600 | $208,200 |
| 2018 | $1,893 | $277,700 | $80,600 | $197,100 |
| 2017 | $1,620 | $227,000 | $71,600 | $155,400 |
| 2016 | $1,603 | $217,200 | $71,600 | $145,600 |
| 2015 | $1,665 | $208,700 | $74,500 | $134,200 |
| 2014 | $1,632 | $200,600 | $72,400 | $128,200 |
Property History
| Date | Event | Price | List to Sale | Price per Sq Ft |
|---|---|---|---|---|
| 01/05/2026 01/05/26 | Pending | -- | -- | -- |
| 12/13/2025 12/13/25 | Price Changed | $547,000 | -0.5% | $288 / Sq Ft |
| 11/21/2025 11/21/25 | For Sale | $550,000 | -- | $289 / Sq Ft |
Purchase History
| Date | Type | Sale Price | Title Company |
|---|---|---|---|
| Warranty Deed | -- | Advanced Title | |
| Interfamily Deed Transfer | -- | Accommodation | |
| Interfamily Deed Transfer | -- | Title One | |
| Interfamily Deed Transfer | -- | Silver Leaf Title Ins Agcy | |
| Interfamily Deed Transfer | -- | Silver Leaf Title Ins Agcy | |
| Interfamily Deed Transfer | -- | None Available | |
| Warranty Deed | -- | Equity Title | |
| Quit Claim Deed | -- | -- |
Mortgage History
| Date | Status | Loan Amount | Loan Type |
|---|---|---|---|
| Open | $412,000 | New Conventional | |
| Previous Owner | $256,857 | New Conventional | |
| Previous Owner | $243,500 | New Conventional | |
| Previous Owner | $143,744 | FHA | |
| Previous Owner | $100,000 | No Value Available | |
| Closed | $5,749 | No Value Available |
Source: UtahRealEstate.com
MLS Number: 2123989
APN: 22-31-454-008-0000
- 8544 S 300 E
- 354 E 8620 S
- 359 E 8400 S
- 547 E Pioneer Ave
- 149 E Pioneer Ave
- 8823 S 300 E
- 627 E 8680 S
- 8322 S Levine Ln Unit 111
- 8732 S 620 E
- 608 E 8800 S
- 139 E Abbeville Ct
- 56 Apollo Way
- 8227 S 560 E
- 657 E Williamsburg Park Cir
- 8264 S Resaca Dr Unit K9
- 744 E 8425 S
- 8729 S Leafwood Ln
- 274 E Water Mill Way Unit 230
- 116 E Resaca Dr Unit F9
- 8722 S Oakwood Park Cir Unit 8722


