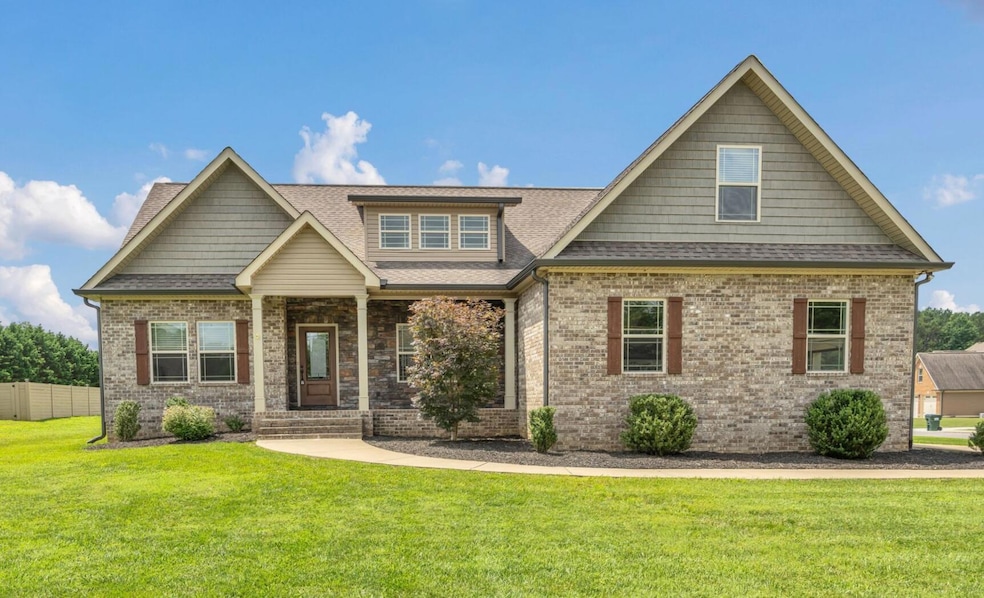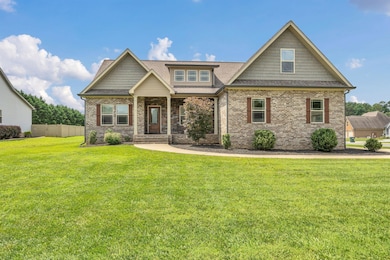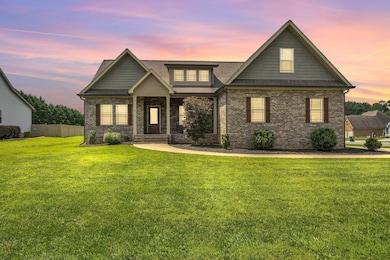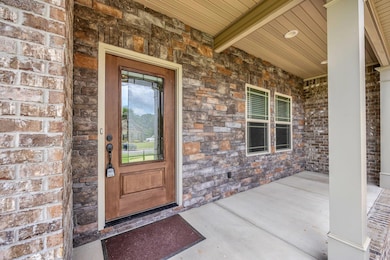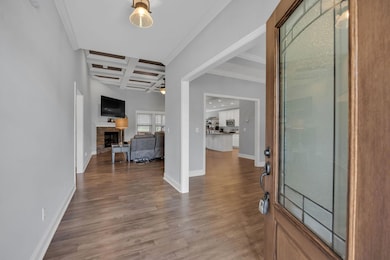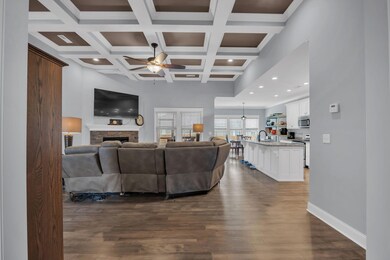386 Twelve Oaks Dr Rock Spring, GA 30739
Rock Spring NeighborhoodEstimated payment $2,879/month
Highlights
- New Construction
- Engineered Wood Flooring
- Great Room with Fireplace
- Contemporary Architecture
- Main Floor Primary Bedroom
- Granite Countertops
About This Home
Featuring five bedrooms and three full baths, the interior of this home boasts an open floor plan accentuated by acacia hardwood floors. The spacious family room is highlighted by a coffered ceiling and a stone fireplace with gas logs, creating a warm and inviting atmosphere. The kitchen is a chef's delight, complete with a breakfast nook, large pantry, and grooved white cabinets. The dining room, with its raised ceiling and chandelier, and the foyer, with a lead glass front door, add to the home's sophisticated charm. All bathrooms feature tile floors, granite countertops, and brushed brass fixtures. The main level includes the master suite with a tray ceiling, acacia wood floors, and a luxurious bathroom with a tile shower, double vanity, and a large walk-in closet. Two additional bedrooms, a bathroom, and a laundry room complete the downstairs. Upstairs, an independent central heat and air unit services two more bedrooms or potential office spaces. The home's exterior is a beautiful combination of brick, stone, and vinyl, complemented by cozy covered porches. An outside storage room and an attached double-car garage offer ample space for all your needs. Recessed or brushed lighting and energy-efficient double-panel windows throughout add a modern touch to this timeless abode.
Refrigerator will covey washer/dryer to convey 60 inch cut heavy duty Husqvarna riding mower included, runs perfect. Gas generator to covey, New steel storage racks in garage will covey
Listing Agent
Better Homes and Gardens Real Estate Signature Brokers License #335486 Listed on: 06/20/2025

Home Details
Home Type
- Single Family
Est. Annual Taxes
- $4,183
Year Built
- Built in 2019 | New Construction
Lot Details
- 0.39 Acre Lot
- Lot Dimensions are 0x116
- Rural Setting
- Wood Fence
- Back Yard Fenced
- Level Lot
Parking
- 2 Car Garage
- Parking Accessed On Kitchen Level
- Side Facing Garage
- Garage Door Opener
Home Design
- Contemporary Architecture
- Brick Exterior Construction
- Block Foundation
- Shingle Roof
- Asphalt Roof
- Vinyl Siding
- Stone
Interior Spaces
- 2,650 Sq Ft Home
- 2-Story Property
- Ceiling Fan
- Recessed Lighting
- Gas Log Fireplace
- Insulated Windows
- Blinds
- Great Room with Fireplace
- Dining Room with Fireplace
- Formal Dining Room
- Game Room with Fireplace
- Basement
- Crawl Space
Kitchen
- Breakfast Area or Nook
- Eat-In Kitchen
- Free-Standing Electric Range
- Microwave
- Dishwasher
- Kitchen Island
- Granite Countertops
Flooring
- Engineered Wood
- Carpet
Bedrooms and Bathrooms
- 5 Bedrooms
- Primary Bedroom on Main
- Split Bedroom Floorplan
- Walk-In Closet
- 3 Full Bathrooms
- Double Vanity
- Bathtub with Shower
- Separate Shower
Laundry
- Laundry Room
- Laundry on main level
- Washer and Dryer
Outdoor Features
- Covered Patio or Porch
Schools
- Rock Spring Elementary School
- Saddle Ridge Middle School
- Lafayette High School
Utilities
- Multiple cooling system units
- Central Air
- Underground Utilities
- Electric Water Heater
- Phone Available
- Cable TV Available
Community Details
- No Home Owners Association
- Twelve Oaks Subdivision
Listing and Financial Details
- Assessor Parcel Number 03351 103
Map
Home Values in the Area
Average Home Value in this Area
Tax History
| Year | Tax Paid | Tax Assessment Tax Assessment Total Assessment is a certain percentage of the fair market value that is determined by local assessors to be the total taxable value of land and additions on the property. | Land | Improvement |
|---|---|---|---|---|
| 2024 | $4,376 | $205,981 | $14,000 | $191,981 |
| 2023 | $4,256 | $196,200 | $14,000 | $182,200 |
| 2022 | $3,951 | $167,089 | $9,600 | $157,489 |
| 2021 | $3,109 | $141,785 | $9,600 | $132,185 |
| 2020 | $3,143 | $108,000 | $9,600 | $98,400 |
| 2019 | $261 | $9,600 | $9,600 | $0 |
| 2018 | $254 | $9,600 | $9,600 | $0 |
| 2017 | $178 | $5,950 | $5,950 | $0 |
| 2016 | $146 | $5,950 | $5,950 | $0 |
| 2015 | $244 | $9,380 | $9,380 | $0 |
| 2014 | $237 | $9,380 | $9,380 | $0 |
| 2013 | -- | $9,380 | $9,380 | $0 |
Property History
| Date | Event | Price | List to Sale | Price per Sq Ft | Prior Sale |
|---|---|---|---|---|---|
| 10/26/2025 10/26/25 | Pending | -- | -- | -- | |
| 10/16/2025 10/16/25 | Price Changed | $480,000 | -1.5% | $181 / Sq Ft | |
| 09/26/2025 09/26/25 | Price Changed | $487,500 | -1.4% | $184 / Sq Ft | |
| 07/22/2025 07/22/25 | Price Changed | $494,500 | -1.1% | $187 / Sq Ft | |
| 06/20/2025 06/20/25 | For Sale | $499,999 | +69.2% | $189 / Sq Ft | |
| 09/21/2024 09/21/24 | Off Market | $295,500 | -- | -- | |
| 02/28/2020 02/28/20 | Sold | $295,500 | -6.2% | $112 / Sq Ft | View Prior Sale |
| 02/02/2020 02/02/20 | Pending | -- | -- | -- | |
| 11/23/2019 11/23/19 | For Sale | $315,000 | -- | $119 / Sq Ft |
Purchase History
| Date | Type | Sale Price | Title Company |
|---|---|---|---|
| Warranty Deed | $295,500 | -- | |
| Deed | $560,000 | -- |
Source: Greater Chattanooga REALTORS®
MLS Number: 1515146
APN: 03351-103
- 285 Cooper Rd
- 375 Cooper Rd
- 36 Pheonix Cir
- 59 Honeysuckle Dr
- 195 Honeysuckle Dr
- 788 Long Hollow Rd
- 87 Peavine Rd
- 294 E Long Hollow Rd
- 1121 Arnold Rd
- 1902 Long Hollow Rd
- 183 Long Hollow Rd
- 186 Henry Dr
- 1476 Arnold Rd
- 379 N Beaumont Rd
- 453 Harvest Ln
- 5602 Georgia 95
- 00 Georgia 95
- 918 Old Lafayette Rd
- 103 Deer Ridge Ln
- 70 Deer Ridge Ln
