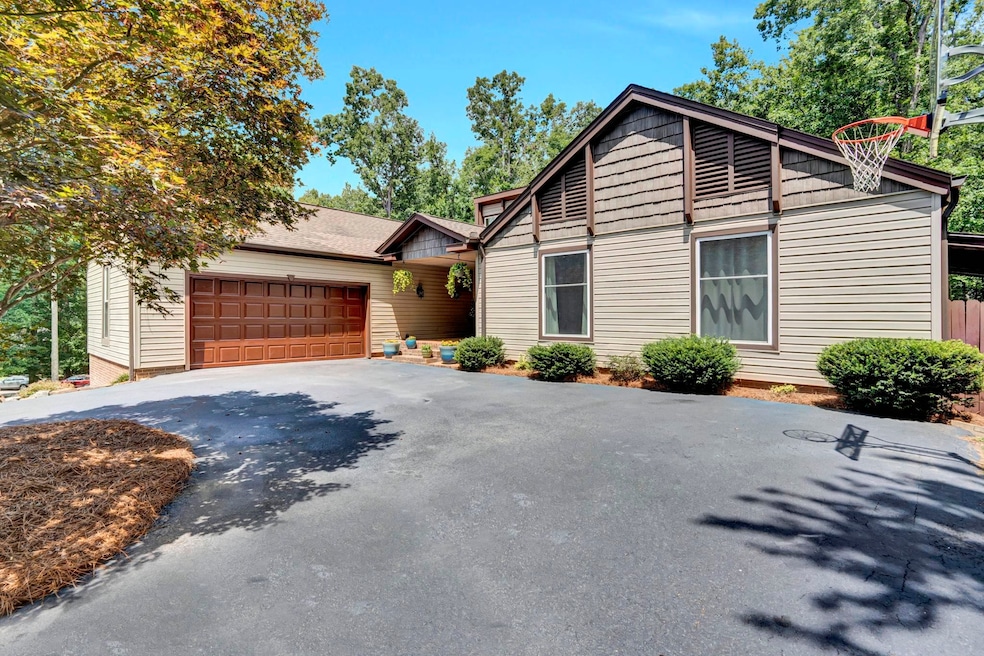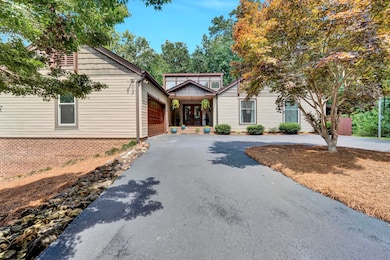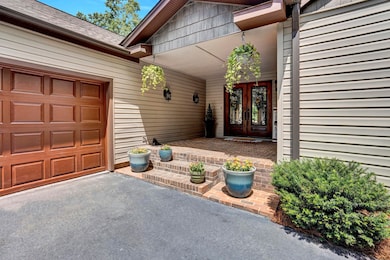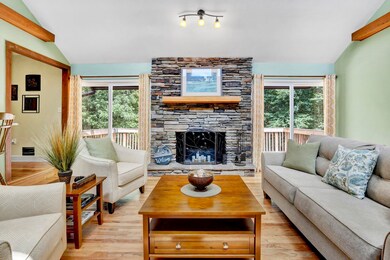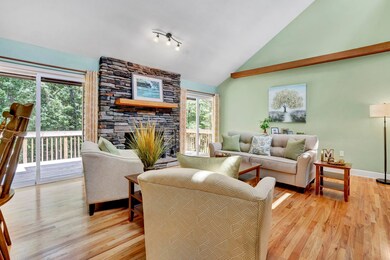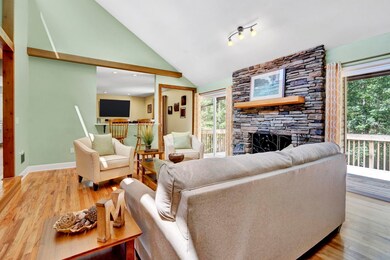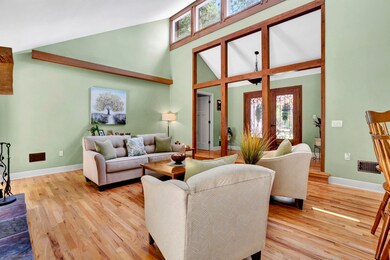386 Valley View Dr Woodruff, SC 29388
Estimated payment $3,549/month
Highlights
- Primary Bedroom Suite
- Deck
- Vaulted Ceiling
- Woodruff High School Rated A-
- Wooded Lot
- Traditional Architecture
About This Home
Welcome to this custom-built estate offering a rare blend of classic craftsmanship and modern upgrades, nestled on a private wooded lot! Enjoy the ease of a ranch-style layout with the added space of a full, finished walk-out basement. Enjoy the secluded feel of the established neighborhood of Connies Acres at Three Pines Country Club. Sitting on just over 2 acres with woods and a natural spring creek, there is NO HOA and no crazy restrictions. Main level features include a vaulted-ceiling great room with wood-burning fireplace and two sliding doors leading to a large deck with wooded views. The renovated kitchen boasts granite counters, solid wood soft-close cabinetry, pull-out drawers, spice rack, panel-ready dishwasher, and a trash compactor. A large dining room and breakfast bar offer ample seating. The adjacent cozy living room is perfect for relaxing. The main level also includes 3 spacious bedrooms and 2 updated full baths with tiled showers, granite counters, and glass doors. The primary suite offers peaceful backyard views and space for large furniture. A spacious laundry room adds convenience with cabinets, shelving, folding counter, and hanging space. Downstairs, the fully finished basement offers a large family/rec room with two sliding doors to the patio, wood-burning fireplace, a full bar with sink and storage, and a pool table (included). Two additional rooms (one without egress) both feature walk-in closets. A renovated full bath and a fitness room with sauna and outdoor access complete the lower level. Gym equipment negotiable. Located just minutes from downtown Woodruff, Hwy 221, and I-26. Golf and pool memberships available at nearby Three Pines Country Club. Zoned for award-winning District 4 schools with the new Woodruff High opening in 2026. Schedule your showing today—this one-of-a-kind home won’t last!
Home Details
Home Type
- Single Family
Est. Annual Taxes
- $1,717
Year Built
- Built in 1978
Lot Details
- 2.02 Acre Lot
- Wooded Lot
Parking
- 2 Car Garage
Home Design
- Traditional Architecture
- Brick Veneer
- Architectural Shingle Roof
Interior Spaces
- 4,031 Sq Ft Home
- 1-Story Property
- Wet Bar
- Vaulted Ceiling
- Fireplace
- Insulated Windows
- Tilt-In Windows
- Window Treatments
- Great Room
- Dining Room
- Den
- Bonus Room
- Fire and Smoke Detector
Kitchen
- Range Hood
- Dishwasher
Flooring
- Wood
- Carpet
- Laminate
- Ceramic Tile
- Luxury Vinyl Tile
Bedrooms and Bathrooms
- 4 Bedrooms
- Primary Bedroom Suite
- 3 Full Bathrooms
Laundry
- Laundry Room
- Laundry on main level
- Washer and Electric Dryer Hookup
Basement
- Basement Fills Entire Space Under The House
- Sump Pump
Outdoor Features
- Deck
- Patio
- Porch
Schools
- Woodruff E Elementary School
- Woodruff J Middle School
- Woodruff High School
Utilities
- Heat Pump System
- Septic Tank
- Cable TV Available
Community Details
- No Home Owners Association
- Connies Acres Subdivision
Map
Home Values in the Area
Average Home Value in this Area
Tax History
| Year | Tax Paid | Tax Assessment Tax Assessment Total Assessment is a certain percentage of the fair market value that is determined by local assessors to be the total taxable value of land and additions on the property. | Land | Improvement |
|---|---|---|---|---|
| 2025 | $1,718 | $10,326 | $1,081 | $9,245 |
| 2024 | $1,718 | $10,326 | $1,081 | $9,245 |
| 2023 | $1,718 | $10,326 | $1,081 | $9,245 |
| 2022 | $1,339 | $8,979 | $891 | $8,088 |
| 2021 | $1,354 | $8,979 | $891 | $8,088 |
| 2020 | $1,226 | $8,979 | $891 | $8,088 |
| 2019 | $1,244 | $8,979 | $891 | $8,088 |
| 2018 | $1,134 | $8,979 | $891 | $8,088 |
| 2017 | $1,031 | $7,808 | $920 | $6,888 |
| 2016 | $1,038 | $7,808 | $920 | $6,888 |
| 2015 | $1,034 | $7,808 | $920 | $6,888 |
| 2014 | $1,029 | $7,808 | $920 | $6,888 |
Property History
| Date | Event | Price | List to Sale | Price per Sq Ft |
|---|---|---|---|---|
| 11/22/2025 11/22/25 | Price Changed | $645,000 | -0.8% | $160 / Sq Ft |
| 10/10/2025 10/10/25 | For Sale | $650,000 | -- | $161 / Sq Ft |
Purchase History
| Date | Type | Sale Price | Title Company |
|---|---|---|---|
| Interfamily Deed Transfer | -- | None Available | |
| Deed | -- | None Available | |
| Deed | $8,000 | None Available | |
| Deed | $205,000 | None Available | |
| Deed | $160,000 | -- |
Mortgage History
| Date | Status | Loan Amount | Loan Type |
|---|---|---|---|
| Previous Owner | $70,000 | New Conventional |
Source: Multiple Listing Service of Spartanburg
MLS Number: SPN329696
APN: 4-20-00-093.00
- 719 Three Wood Ln
- 625 Winstone Trail
- 116 Forest Dr
- 591 Winstone Trail
- 583 Winstone Trail
- 567 Winstone Trail
- 804 Lonsdale Ct
- 563 Winstone Trail
- 812 Lonsdale Ct
- 543 Winstone Trail
- 0 Waddell Rd
- 536 Winstone Trail
- 717 Forbury Way
- 528 Winstone Trail
- 524 Winstone Trail
- 587 Winstone Trail
- Oakleigh Plan at Pinebrook
- Kendrick - Finished Basement Plan at Pinebrook
- 926 Shakespeare Dr
- 237 Poole St
- 500 State Road S-42-50
- 1030 Roleson Way
- 226 S Main St
- 100 Eastland Dr
- 179 Old Timber Rd
- 203 van Patton Rd
- 1527 Talley Ridge Dr
- 754 Treeline Rd
- 758 Treeline Rd
- 769 Treeline Rd
- 782 Treeline Rd
- 790 Treeline Rd
- 789 Treeline Rd
- 794 Treeline Rd
- 797 Treeline Rd
- 1088 Appalachian Dr
- 802 Treeline Rd
- 806 Treeline Rd
