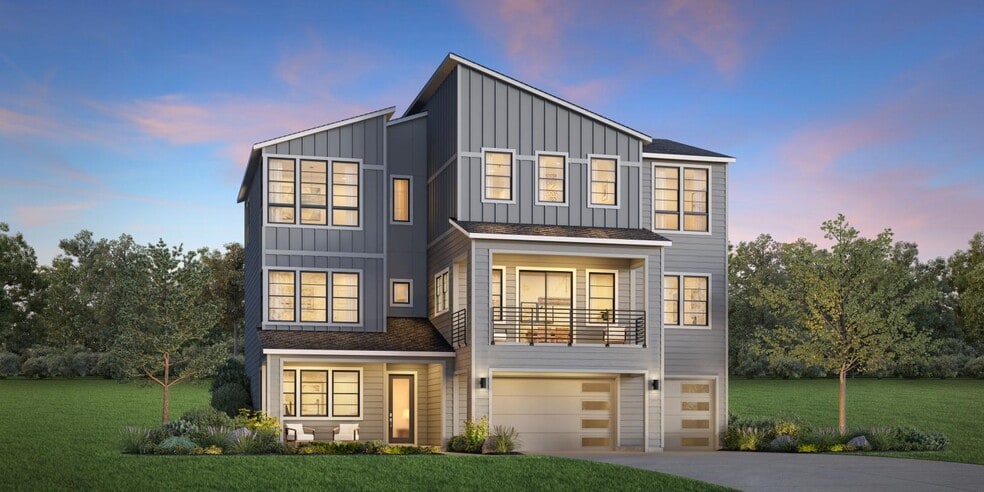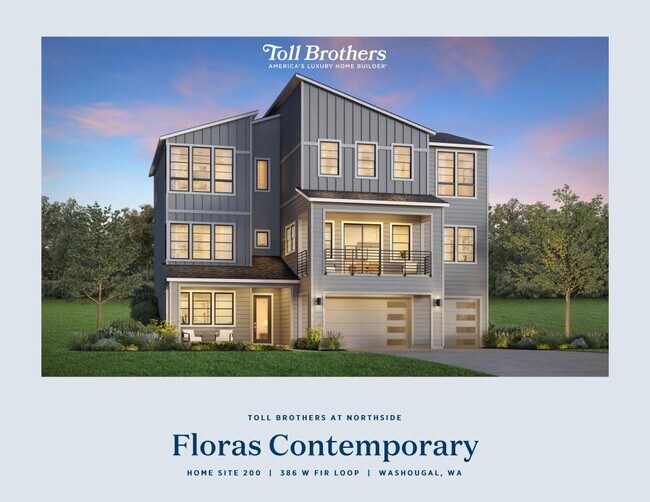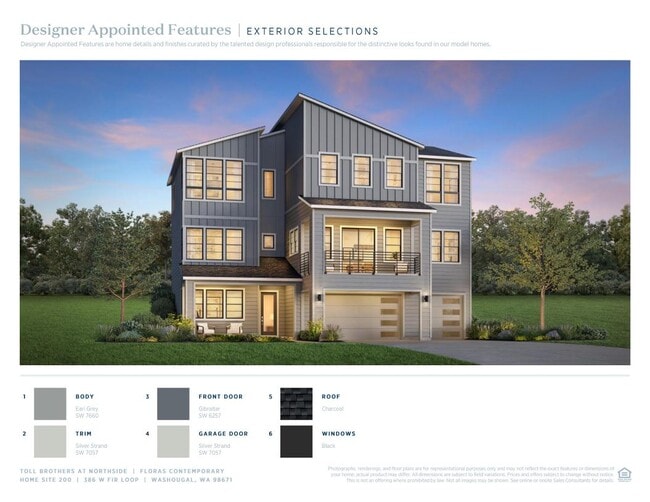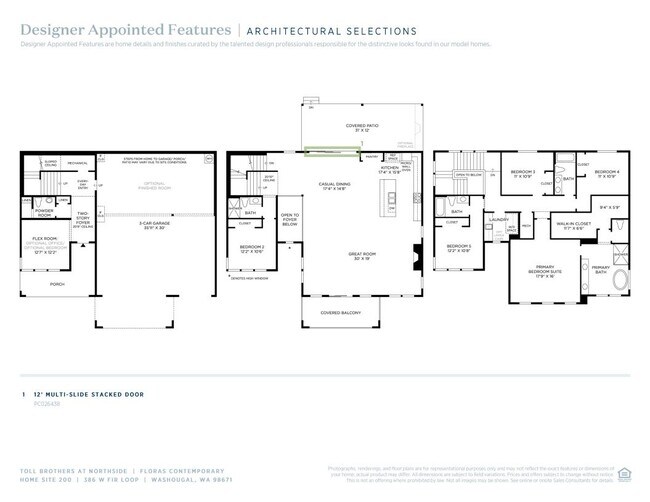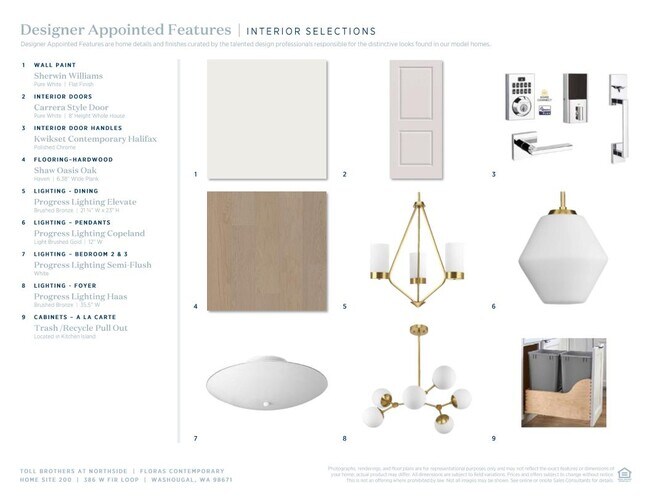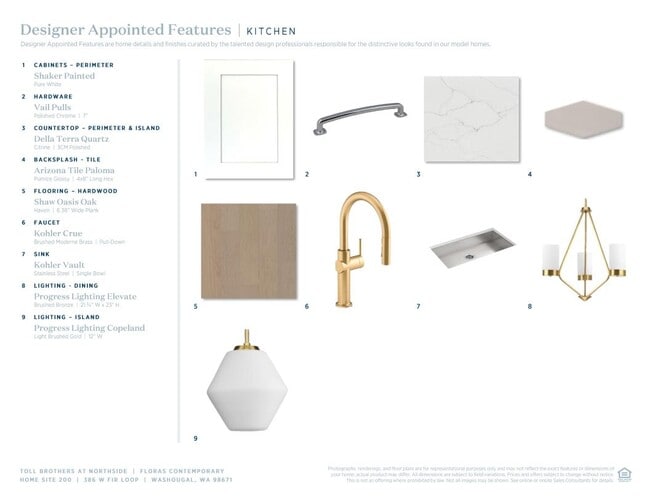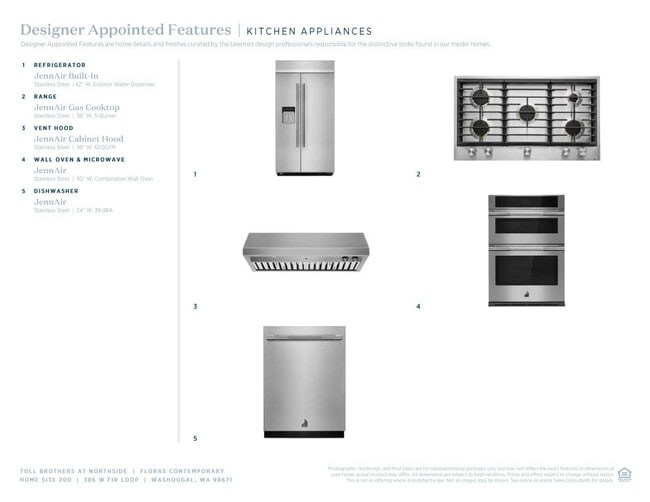
386 W Fir Loop Washougal, WA 98671
Northside - Toll Brothers at NorthsideEstimated payment $7,343/month
Highlights
- New Construction
- Soaking Tub
- Dining Room
- Woodburn Elementary School Rated A
- Laundry Room
About This Home
The Floras Contemporary offers an inviting multi-level floor plan with exceptional finishes. Enter through a soaring two-story foyer with elegant oak hardwood flooring, leading to the main living level. The open-concept great room features large windows, a front-covered balcony, and an oversized rear-covered patio with 12' multi-stacking doors, perfect for entertaining. The well-appointed kitchen boasts pure white shaker cabinets, citrine quartz countertops with a flat-polish edge, a spacious center island with a breakfast bar, a 4x8 hexagonal backsplash, and a walk-in pantry. Adjacent to the kitchen, the casual dining area connects seamlessly to the outdoor space. The third floor is home to the luxurious primary suite, complete with a spa-inspired bath featuring a soaking tub, a large shower with blade white tiles, a dual-sink vanity with citrine quartz countertops, and a private water closet. A spacious walk-in closet completes the suite. Secondary bedrooms include one with an en-suite bath and two with a shared bathroom featuring dual sinks and ivory tile. Additional features include a main-level bedroom with a hall bath, a flex room and powder room off the foyer, and a conveniently located laundry room on the bedroom level. The home offers ample storage, including a three-car bay garage. Discover what luxury living truly means and schedule a tour of this beautiful home. Disclaimer: Photos are images only and should not be relied upon to confirm applicable features.
Builder Incentives
Take the first step toward a new home in 2026. Learn about limited-time incentives* available 12/6/25-1/4/26 and choose from a wide selection of move-in ready homes, homes nearing completion, or home designs ready to be built for you.
Sales Office
| Monday - Tuesday |
Closed
|
| Wednesday |
2:00 PM - 5:00 PM
|
| Thursday - Friday |
10:00 AM - 5:00 PM
|
| Saturday - Sunday |
11:00 AM - 5:00 PM
|
Home Details
Home Type
- Single Family
Parking
- 3 Car Garage
Home Design
- New Construction
Interior Spaces
- 3-Story Property
- Dining Room
- Laundry Room
Bedrooms and Bathrooms
- 5 Bedrooms
- Soaking Tub
Map
Other Move In Ready Homes in Northside - Toll Brothers at Northside
About the Builder
- Northside - Toll Brothers at Northside
- Granite Highlands - Bluffs at Granite Highlands
- 590 W U St
- 0 Leburn Rd Unit 22544235
- 000 SE Crown Rd Unit 50B
- 530 NE Province Dr
- 0 Green View Estates II Unit NWM2384289
- 766 K St
- 0 Green View Estates 2 Unit 21232027
- 0 SE Blair Rd
- 3520 SE Washougal River Rd Unit 104
- 0 SE Washougal River Rd Unit 317006421
- 0 NE 43rd Cir Unit LOT 1 141041138
- 0 NE 43rd Cir Unit Lot 4 23449015
- 0 NE 43rd Cir Unit Lot 1 23382461
- 0 NE 43rd Cir Unit LOT 5 227646345
- 0 NE 43rd Cir Unit Lot 5 23333272
- 0 NE 43rd Cir Unit Lot 6 23342803
- 100 SE Leadbetter Rd
- 4782 N Adams St Unit lot 108
