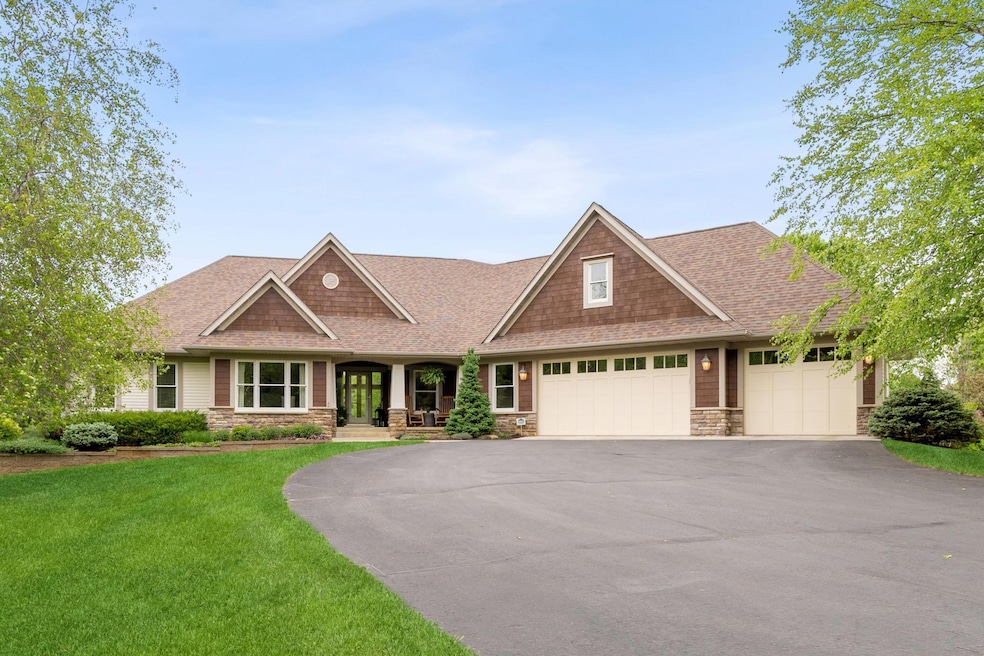
386 Whitetail Ln Hudson, WI 54016
Troy NeighborhoodHighlights
- Multiple Garages
- 109,379 Sq Ft lot
- Corner Lot
- River Crest Elementary School Rated A
- 2 Fireplaces
- No HOA
About This Home
As of June 2025Welcome to this stunning walkout rambler! This Derrick built home has been meticulously maintained, from
the moment you enter you'll be captivated by the vaulted great room featuring an impressive stone fireplace, custom built ins and expansive windows that draw your attention to the large private backyard
situated on a very desirable 2.5 acre corner lot with lush greenery framing the property and creating a peaceful oasis with a cascading waterfall and several designed areas to relax and enjoy being surrounded in tranquility.
Enjoy the spacious open concept inside this home featuring numerous updates throughout. The gourmet kitchen offers a large island featuring beautiful quartz
counters, high-end appliances and a walk in pantry. Transition between cooking and outdoor living with the enclosed porch right off the kitchen.
The luxurious primary suite fit w/double sinks, features a walk in shower, soaking tub and large walk in closet. The lower level continues to impress featuring a
beautiful stone fireplace and plenty of space for entertaining, complete with a wet bar. 3 car garage up & 3 car garage down, both heated & have epoxied floors. This is the one you have been waiting for!
Home Details
Home Type
- Single Family
Est. Annual Taxes
- $7,892
Year Built
- Built in 2004
Lot Details
- 2.51 Acre Lot
- Corner Lot
Parking
- 6 Car Attached Garage
- Multiple Garages
- Heated Garage
- Insulated Garage
Home Design
- Shake Siding
Interior Spaces
- 1-Story Property
- 2 Fireplaces
- Stone Fireplace
- Entrance Foyer
- Family Room
- Living Room
- Home Office
- Screened Porch
- Utility Room
Kitchen
- Walk-In Pantry
- Built-In Oven
- Cooktop
- Microwave
- Dishwasher
Bedrooms and Bathrooms
- 4 Bedrooms
Laundry
- Dryer
- Washer
Finished Basement
- Walk-Out Basement
- Basement Fills Entire Space Under The House
- Drain
Eco-Friendly Details
- Air Exchanger
Utilities
- Forced Air Heating and Cooling System
- Private Water Source
- Well
Community Details
- No Home Owners Association
- Deer Vly Subdivision
Listing and Financial Details
- Assessor Parcel Number 040126050000
Ownership History
Purchase Details
Home Financials for this Owner
Home Financials are based on the most recent Mortgage that was taken out on this home.Purchase Details
Home Financials for this Owner
Home Financials are based on the most recent Mortgage that was taken out on this home.Similar Homes in Hudson, WI
Home Values in the Area
Average Home Value in this Area
Purchase History
| Date | Type | Sale Price | Title Company |
|---|---|---|---|
| Warranty Deed | $965,000 | Land Title | |
| Warranty Deed | $570,000 | None Available |
Mortgage History
| Date | Status | Loan Amount | Loan Type |
|---|---|---|---|
| Open | $806,500 | New Conventional | |
| Previous Owner | $86,000 | Credit Line Revolving | |
| Previous Owner | $392,000 | New Conventional | |
| Previous Owner | $417,000 | Unknown | |
| Previous Owner | $39,832 | Credit Line Revolving | |
| Previous Owner | $417,000 | Purchase Money Mortgage |
Property History
| Date | Event | Price | Change | Sq Ft Price |
|---|---|---|---|---|
| 06/23/2025 06/23/25 | Sold | $965,000 | 0.0% | $247 / Sq Ft |
| 05/22/2025 05/22/25 | For Sale | $965,000 | -- | $247 / Sq Ft |
Tax History Compared to Growth
Tax History
| Year | Tax Paid | Tax Assessment Tax Assessment Total Assessment is a certain percentage of the fair market value that is determined by local assessors to be the total taxable value of land and additions on the property. | Land | Improvement |
|---|---|---|---|---|
| 2024 | $79 | $712,500 | $136,200 | $576,300 |
| 2023 | $7,876 | $712,500 | $136,200 | $576,300 |
| 2022 | $8,414 | $712,500 | $136,200 | $576,300 |
| 2021 | $8,121 | $523,300 | $95,100 | $428,200 |
| 2020 | $8,267 | $523,300 | $95,100 | $428,200 |
| 2019 | $7,964 | $523,300 | $95,100 | $428,200 |
| 2018 | $7,645 | $523,300 | $95,100 | $428,200 |
| 2017 | $7,283 | $523,300 | $95,100 | $428,200 |
| 2016 | $7,283 | $523,300 | $95,100 | $428,200 |
| 2015 | $6,648 | $523,300 | $95,100 | $428,200 |
| 2014 | $6,431 | $523,300 | $95,100 | $428,200 |
| 2013 | $6,623 | $523,300 | $95,100 | $428,200 |
Agents Affiliated with this Home
-
Carrie St.Ores
C
Seller's Agent in 2025
Carrie St.Ores
Lakes Area Realty Hudson
(651) 955-9003
1 in this area
16 Total Sales
Map
Source: NorthstarMLS
MLS Number: 6723320
APN: 040-1260-50-000
- 406 S Fork Dr
- 433 Sunset Dr
- 320 Shelby Court Lot 34
- 316 Shelby Court Lot 33
- 485 Stone Circle Lot 49
- 312 Shelby Court Lot 32
- 271 Saint Andrews Dr
- 268 Saint Andrews Dr
- 525 Nordic Ln
- 505 Little Orchard Rd
- 535 Nordic Ln
- 540 Nordic Ln
- 270 Turnberry Ct
- 342 Soo Line Rd
- 294 Cove Rd
- 278 Saint Annes Pkwy
- 2317 Simply Living Ln Unit D
- 2315 Simply Living Ln Unit C
- 2313 Simply Living Ln Unit B
- 2412 Simply Living Ln






