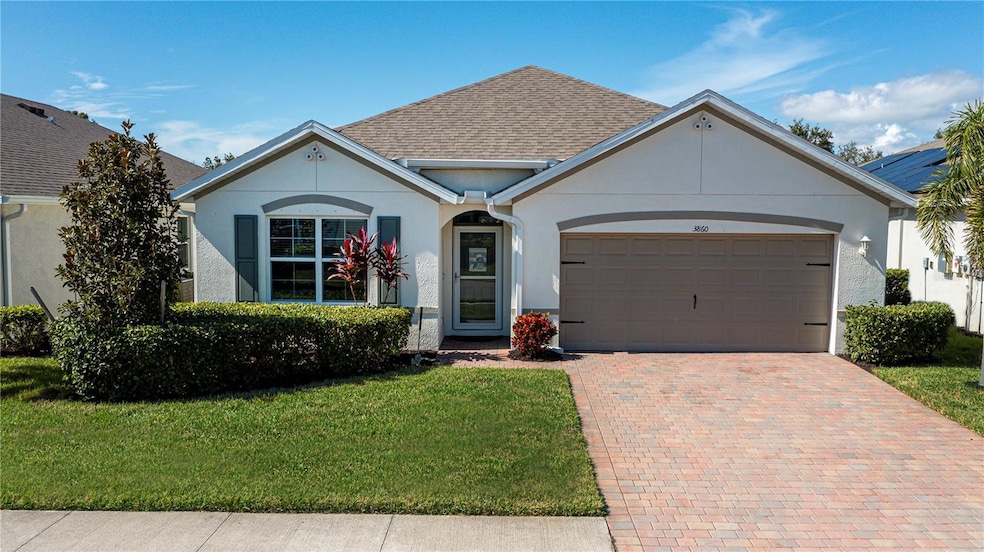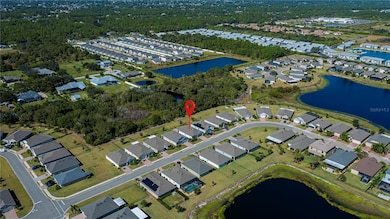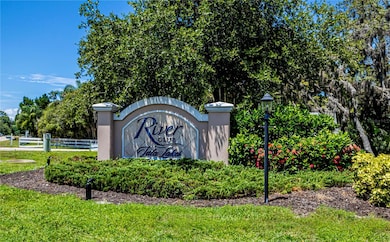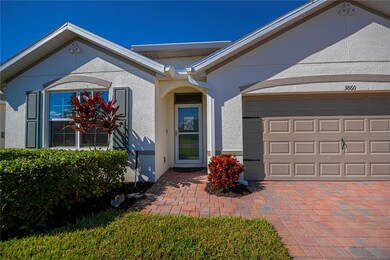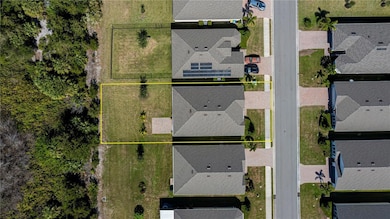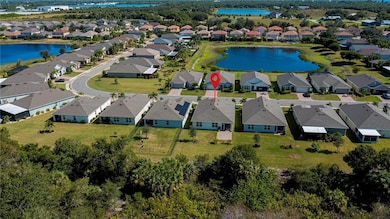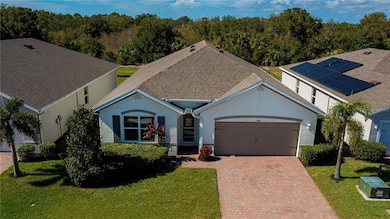3860 Cobblestone Ln Punta Gorda, FL 33980
Estimated payment $2,313/month
Highlights
- Fitness Center
- Open Floorplan
- Park or Greenbelt View
- Gated Community
- Florida Architecture
- Stone Countertops
About This Home
Experience true MAINTENANCE- FREE LIVING in the highly sought-after GATED community of River Club! This stunning 2021-built 4-bedroom, 2-bathroom, 2-car garage home is beautifully situated on a massive 143-foot deep PREMIUM LOT backing to SERENE PRESERVED natural landscape. This is the privacy and tranquility you’ve been searching for. IMPECCABLE CURB APPEAL welcomes you with a paver driveway, mature landscaping, gutters, all-season storm door, and a charming covered front entry. Step inside the formal foyer to discover a split floor plan filled with character, abundant natural light, tall ceilings, large ceramic tile flooring, and elegant decorator lighting. The chef-worthy kitchen will inspire your culinary creativity with Corian countertops, stainless steel appliances, a breakfast island, a full pantry, and plentiful shaker-style cabinetry. Adjacent, the formal dining room with sliding door access seamlessly connects to the outdoor living space on the screened lanai—ideal for entertaining or relaxing surrounded by nature. The spacious living room completes the open floor plan, providing an inviting space for gatherings with family and friends. Your master bedroom is a peaceful retreat overlooking the preserve, featuring a luxurious ensuite bath with dual sinks, a private commode, and a generous walk-in closet for ultimate convenience. Three additional bedrooms offer versatile options for guests, a home office, or hobby rooms. The lanai showcases elegant pavers and an extended open paver patio perfect for outdoor cooking and effortless entertaining. Additional premium features include a generator hookup with generator, extended patio, inside laundry room, public water and sewer, no flood zone assurance, and ample room for a pool. River Club residents enjoy a lifestyle of ease with LOW HOA FEES covering internet, basic TV, lawn mowing, irrigation, and mulching. RESORT-STYLE AMMENITIES include a heated pool overlooking the lake, fitness center, playground, and clubhouse—a perfect blend of relaxation and recreation. Located in vibrant Southwest Florida, enjoy year-round boating, fishing, golfing, access to Gulf beaches, fine dining, parks, tennis courts, shopping, and regular cultural events. With the Tampa Bay Rays Training Stadium, shopping malls, parks, Punta Gorda Regional Airport, Fisherman’s Village, and historic downtown just minutes away, this home offers unparalleled convenience and lifestyle. STEP BEYOND JUST BUYING A HOME—you’re embracing the very best of Southwest Florida living in a securely gated, maintenance-free community. This exceptional opportunity won’t wait—SCHEDULE YOUR PRIVATE SHOWING TODAY and start living your Florida dream!
Listing Agent
RE/MAX PALM PCS Brokerage Phone: 941-889-7654 License #3365095 Listed on: 11/10/2025

Home Details
Home Type
- Single Family
Est. Annual Taxes
- $4,445
Year Built
- Built in 2021
Lot Details
- 7,203 Sq Ft Lot
- Lot Dimensions are 143x50x143x50
- South Facing Home
- Fenced
- Landscaped with Trees
- Property is zoned PD
HOA Fees
- $388 Monthly HOA Fees
Parking
- 2 Car Attached Garage
Home Design
- Florida Architecture
- Slab Foundation
- Shingle Roof
- Block Exterior
- Stucco
Interior Spaces
- 1,846 Sq Ft Home
- 1-Story Property
- Open Floorplan
- Ceiling Fan
- Sliding Doors
- Family Room Off Kitchen
- Living Room
- Dining Room
- Ceramic Tile Flooring
- Park or Greenbelt Views
- Hurricane or Storm Shutters
Kitchen
- Range
- Microwave
- Dishwasher
- Stone Countertops
Bedrooms and Bathrooms
- 4 Bedrooms
- Split Bedroom Floorplan
- Walk-In Closet
- 2 Full Bathrooms
Laundry
- Laundry Room
- Dryer
- Washer
Schools
- Peace River Elementary School
- Port Charlotte Middle School
- Charlotte High School
Utilities
- Central Heating and Cooling System
- Electric Water Heater
- Cable TV Available
Additional Features
- Reclaimed Water Irrigation System
- Screened Patio
Listing and Financial Details
- Visit Down Payment Resource Website
- Tax Lot 155
- Assessor Parcel Number 402319376007
Community Details
Overview
- Association fees include cable TV, common area taxes, pool, internet, ground maintenance, recreational facilities
- Alliant Property Management Association, Phone Number (239) 454-1101
- Visit Association Website
- River Club Community
- River Club Subdivision
- The community has rules related to deed restrictions
Recreation
- Community Playground
- Fitness Center
- Community Pool
- Dog Park
Additional Features
- Community Mailbox
- Gated Community
Map
Home Values in the Area
Average Home Value in this Area
Tax History
| Year | Tax Paid | Tax Assessment Tax Assessment Total Assessment is a certain percentage of the fair market value that is determined by local assessors to be the total taxable value of land and additions on the property. | Land | Improvement |
|---|---|---|---|---|
| 2024 | $4,540 | $313,029 | $34,000 | $279,029 |
| 2023 | $4,540 | $311,497 | $25,500 | $285,997 |
| 2022 | $4,522 | $252,015 | $20,400 | $231,615 |
| 2021 | $440 | $20,400 | $20,400 | $0 |
| 2020 | $434 | $20,400 | $20,400 | $0 |
| 2019 | $435 | $20,400 | $20,400 | $0 |
| 2018 | $409 | $19,975 | $19,975 | $0 |
| 2017 | $412 | $19,975 | $19,975 | $0 |
| 2016 | $416 | $19,975 | $0 | $0 |
| 2015 | $422 | $19,975 | $0 | $0 |
| 2014 | $415 | $19,975 | $0 | $0 |
Property History
| Date | Event | Price | List to Sale | Price per Sq Ft | Prior Sale |
|---|---|---|---|---|---|
| 11/10/2025 11/10/25 | For Sale | $295,000 | +16.7% | $160 / Sq Ft | |
| 05/20/2021 05/20/21 | Sold | $252,840 | 0.0% | $138 / Sq Ft | View Prior Sale |
| 05/20/2021 05/20/21 | Pending | -- | -- | -- | |
| 05/20/2021 05/20/21 | For Sale | $252,840 | -- | $138 / Sq Ft |
Purchase History
| Date | Type | Sale Price | Title Company |
|---|---|---|---|
| Warranty Deed | $252,840 | Dhi Title Of Florida Inc |
Mortgage History
| Date | Status | Loan Amount | Loan Type |
|---|---|---|---|
| Open | $200,000 | New Conventional |
Source: Stellar MLS
MLS Number: C7516866
APN: 402319376007
- 4075 Manatee Ln
- 24016 Canal St
- 4093 River Bank Way
- 3945 River Bank Way
- 4077 River Bank Way
- 4069 River Bank Way
- 24343 Riverfront Dr
- 3400 Rowland Dr
- 3400 Rowland Dr
- 3310 Loveland Blvd Unit 2304
- 3310 Loveland Blvd Unit 604
- 3310 Loveland Blvd Unit 107
- 3310 Loveland Blvd Unit 1505
- 3310 Loveland Blvd Unit 1406
- 3310 Loveland Blvd Unit 606
- 3310 Loveland Blvd Unit 1504
- 3310 Loveland Blvd Unit 1906
- 3310 Loveland Blvd Unit 2503
- 3310 Loveland Blvd Unit 2404
- 3310 Loveland Blvd Unit 1506
- 4197 River Bank Way
- 4189 River Bank Way
- 24055 Peaceful Brook Loop
- 4016 Oakview Dr Unit J9
- 24055 Peaceful Brook Loop Unit Hayden
- 24055 Peaceful Brook Loop Unit Aria
- 24055 Peaceful Brook Loop Unit Cali
- 4024 Oakview Dr Unit I3
- 4024 Oakview Dr Unit I9
- 3300 Loveland Blvd Unit 1202
- 4008 Oakview Dr
- 4000 Oakview Dr Unit L9
- 4056 Oakview Dr Unit E7
- 4048 Oakview Dr Unit F2-3
- 23438 Elmira Blvd
- 414 Cortez Dr
- 24540 Harborview Rd Unit A4
- 25028 Harbor View Rd Unit 3
- 23461 Winthrob Ave
- 25068 Harborview Rd Unit 3D
